1042 Carolyn Dr, West Chester, PA 19382
- $685,000
- 4
- BD
- 3
- BA
- 1,543
- SqFt
- List Price
- $685,000
- Days on Market
- 5
- Status
- PENDING
- MLS#
- PACT2063974
- Bedrooms
- 4
- Bathrooms
- 3
- Full Baths
- 2
- Half Baths
- 1
- Living Area
- 1,543
- Lot Size (Acres)
- 1.49
- Style
- Split Level
- Year Built
- 1962
- County
- Chester
- School District
- West Chester Area
Property Description
Welcome to 1042 Carolyn Drive, a completely turnkey 4 bed, 2.5 bath, split-level home nestled on a spacious 1.5-acre lot in desirable Westtown Township. As you enter, you're greeted by the inviting living room adorned with gleaming hardwood floors, elegant crown molding, and a triple window allowing natural light to illuminate the space. Adjacent is the dining room featuring hardwood floors and a sliding door leading out to the deck, perfect for seamless indoor-outdoor entertaining. The heart of the home lies in the incredibly updated kitchen boasting granite countertops, high-end finishes, recessed lighting, a convenient peninsula with seating, and an open layout that flows effortlessly into the beautiful sunroom. The sunroom is a sanctuary of natural light, offering a tranquil space to unwind and overlook the lush backyard oasis. Enjoy the expansive backyard complete with mature trees for privacy, a beautiful fire pit area, and an outdoor kitchen on the deck, ideal for hosting gatherings with friends and family. Upstairs, the primary bedroom awaits, complete with an en-suite bathroom featuring a tile floor, shower stall, and a spacious walk-in closet. Three additional bedrooms and a full bath with double sinks, marble countertop, and a tub/shower can also also be found on this level. The lower level offers a cozy family room featuring a fireplace, perfect for relaxing evenings and a convenient mudroom with laundry facilities and access to the garage. A powder room completes this level. A new roof and siding provide peace of mind for years to come. Conveniently located close to local parks, award winning Bayard Rustin High School, major roadways, and all the fantastic dining and shopping options that West Chester has to offer, this home presents an unparalleled opportunity!
Additional Information
- Area
- Westtown Twp (10367)
- Subdivision
- None Available
- Taxes
- $5465
- Interior Features
- Attic, Breakfast Area, Carpet, Ceiling Fan(s), Combination Kitchen/Dining, Crown Moldings, Dining Area, Kitchen - Gourmet, Primary Bath(s), Recessed Lighting, Stall Shower, Tub Shower, Upgraded Countertops, Wainscotting, Walk-in Closet(s), Wood Floors
- School District
- West Chester Area
- Elementary School
- Westtown Thornbury
- Middle School
- Stetson
- High School
- Rustin
- Fireplaces
- 1
- Fireplace Description
- Mantel(s), Stone, Wood
- Flooring
- Carpet, Ceramic Tile, Hardwood
- Garage
- Yes
- Garage Spaces
- 2
- Exterior Features
- Exterior Lighting
- View
- Garden/Lawn, Trees/Woods
- Heating
- Baseboard - Hot Water
- Heating Fuel
- Oil
- Cooling
- None
- Roof
- Pitched, Shingle
- Utilities
- Propane
- Water
- Public
- Sewer
- On Site Septic
- Room Level
- Primary Bedroom: Upper 1, Primary Bathroom: Upper 1, Bedroom 2: Upper 1, Bedroom 3: Upper 1, Full Bath: Upper 1, Bedroom 4: Upper 1, Living Room: Main, Dining Room: Main, Kitchen: Main, Sun/Florida Room: Main, Family Room: Lower 1, Mud Room: Lower 1, Half Bath: Lower 1
Mortgage Calculator
Listing courtesy of RE/MAX Main Line-West Chester. Contact: (610) 692-2228

© 2024 TReND. All Rights Reserved.
The data relating to real estate for sale on this website appears in part through the TReND Internet Data Exchange (IDX) program, a voluntary cooperative exchange of property listing data between licensed real estate brokerage firms in which Real Estate Company participates, and is provided by TReND through a licensing agreement. Real estate listings held by brokerage firms other than Real Estate Company are marked with the IDX icon and detailed information about each listing includes the name of the listing broker.
All information provided is deemed reliable but is not guaranteed. Some properties which appear for sale on this website may no longer be available because they are under contract, have sold or are no longer being offered for sale. The information being provided is for consumers’ personal, non-commercial use and may not be used for any purpose other than to identify prospective properties consumers may be interested in purchasing.
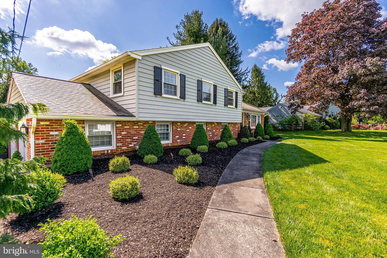
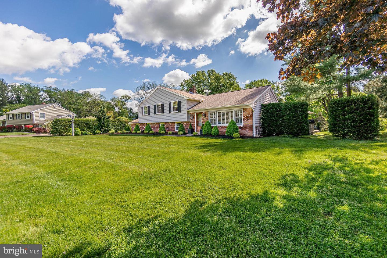





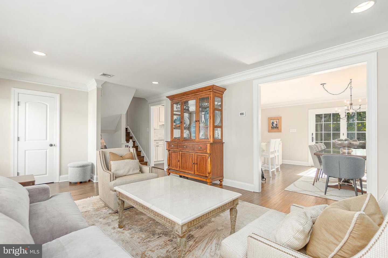
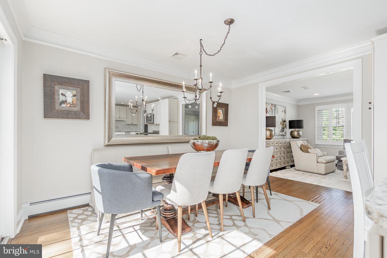

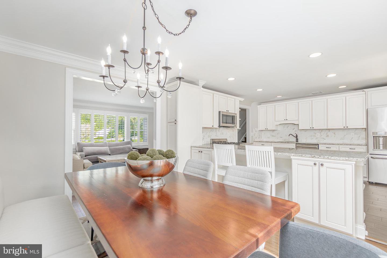
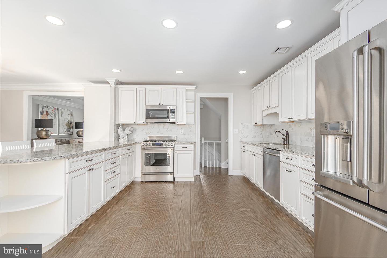


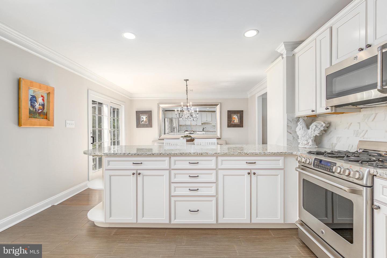
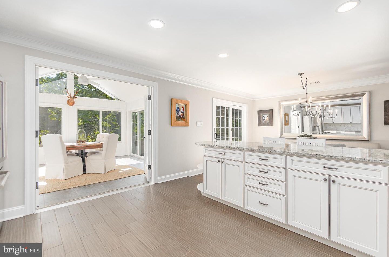

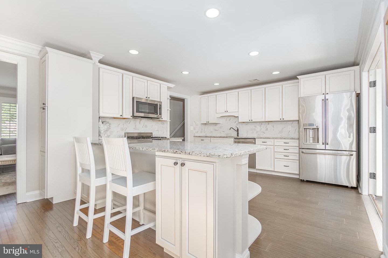

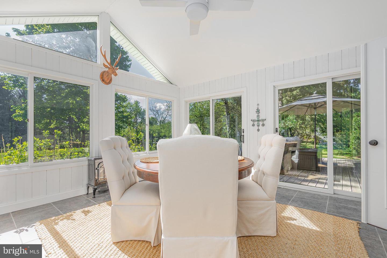
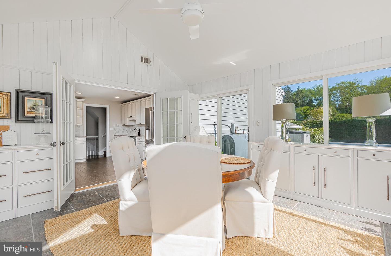

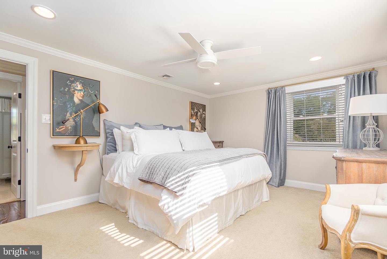
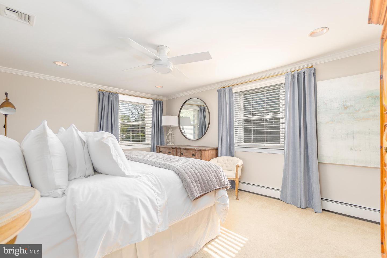
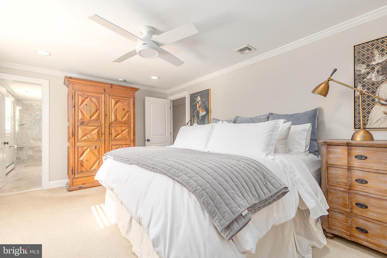
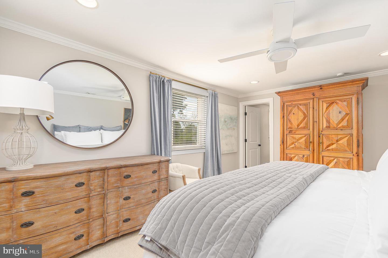

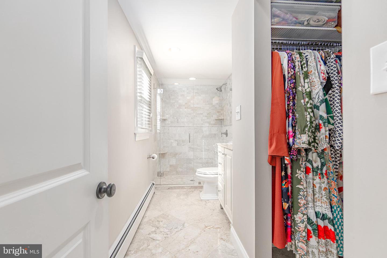
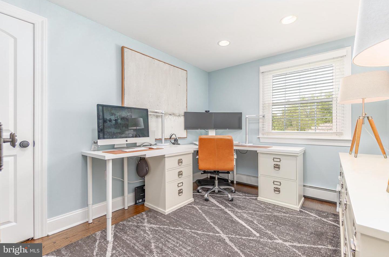

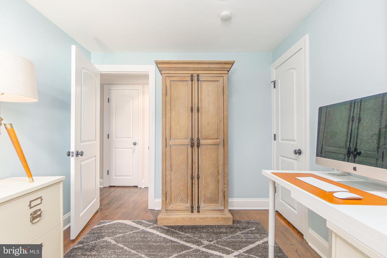
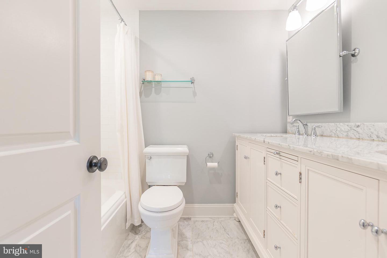
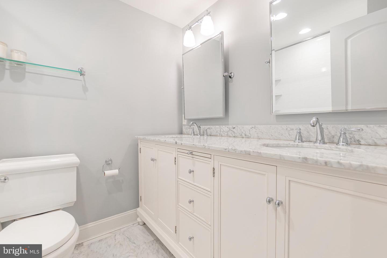
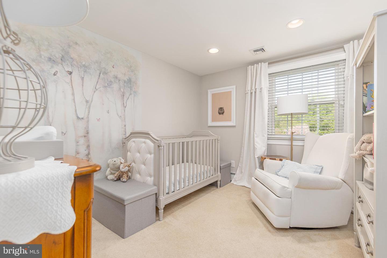

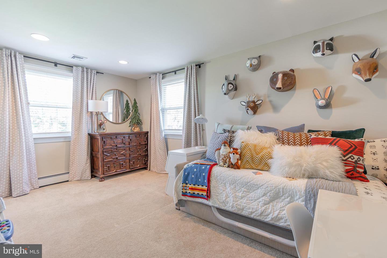

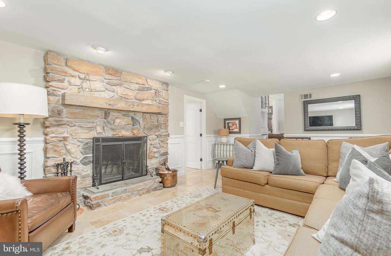

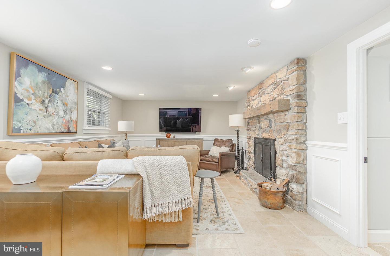
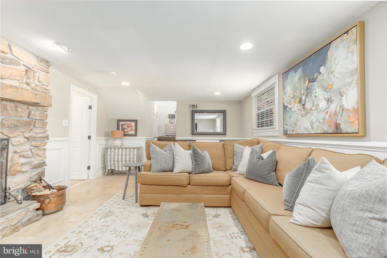



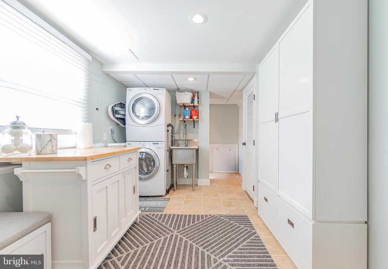

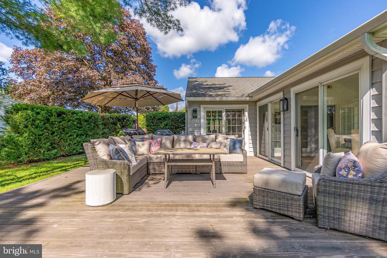


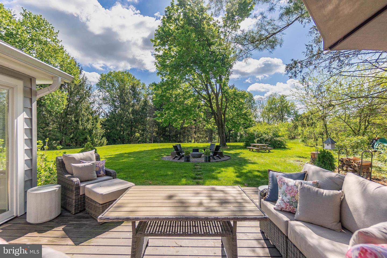
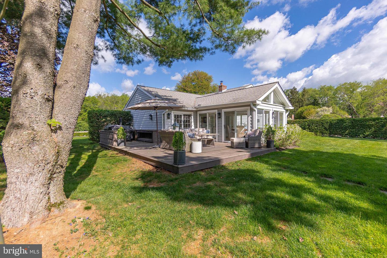
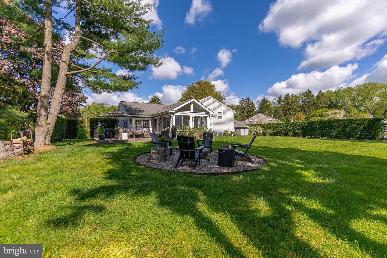


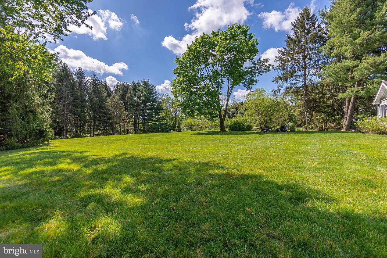
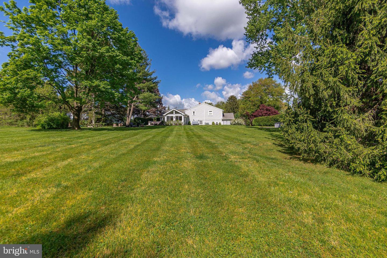

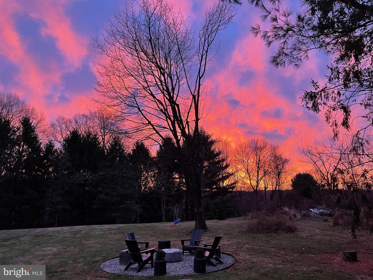
/u.realgeeks.media/sellingdelco/header.png)