2632 Clayton St, Marcus Hook, PA 19061
- $239,000
- 3
- BD
- 2
- BA
- 1,443
- SqFt
- List Price
- $239,000
- Days on Market
- 18
- Status
- ACTIVE UNDER CONTRACT
- MLS#
- PADE2066442
- Bedrooms
- 3
- Bathrooms
- 2
- Full Baths
- 1
- Half Baths
- 1
- Living Area
- 1,443
- Style
- Bungalow
- Year Built
- 1940
- County
- Delaware
- School District
- Chichester
Property Description
This single-family bungalow home in Upper Chichester offers a cozy and spacious layout. As you enter, you're greeted by an extended living room that seamlessly flows into the dining area, creating an inviting gathering space. The eat-in kitchen is conveniently adjacent, providing easy access for meal preparation. One of the highlights of this home is the additional family room at the rear, featuring a charming wood-burning fireplace. This room needs flooring and updating, but the space is fantastic. Off the kitchen, a half bathroom awaits completion, offering an opportunity for personalization and enhancement. Adjacent to this is the laundry area. Downstairs, you'll find a partially finished space and storage and utility areas, offering flexibility for various needs and activities. This space requires some updating. Upstairs, the home boasts three bedrooms, each offering great natural light. The updated hall bathroom adds modern convenience and style to the upper level. Outside is a detached garage, a fenced-in yard, and plenty of entertainment space. Overall, this home presents a wonderful opportunity for those seeking a comfortable and versatile living space in a desirable location. With its charming features and potential for customization, it invites you to make it your own, so bring your contractor with you for the showing and present your offer now.
Additional Information
- Area
- Upper Chichester Twp (10409)
- Subdivision
- None Available
- Taxes
- $4657
- School District
- Chichester
- Garage
- Yes
- Garage Spaces
- 1
- Heating
- Hot Water
- Heating Fuel
- Oil
- Cooling
- Central A/C
- Water
- Public
- Sewer
- Public Sewer
- Basement
- Yes
Mortgage Calculator
Listing courtesy of EXP Realty, LLC. Contact:

© 2024 TReND. All Rights Reserved.
The data relating to real estate for sale on this website appears in part through the TReND Internet Data Exchange (IDX) program, a voluntary cooperative exchange of property listing data between licensed real estate brokerage firms in which Real Estate Company participates, and is provided by TReND through a licensing agreement. Real estate listings held by brokerage firms other than Real Estate Company are marked with the IDX icon and detailed information about each listing includes the name of the listing broker.
All information provided is deemed reliable but is not guaranteed. Some properties which appear for sale on this website may no longer be available because they are under contract, have sold or are no longer being offered for sale. The information being provided is for consumers’ personal, non-commercial use and may not be used for any purpose other than to identify prospective properties consumers may be interested in purchasing.
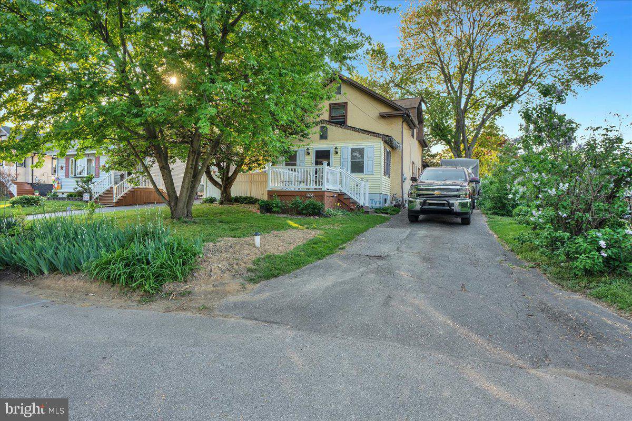
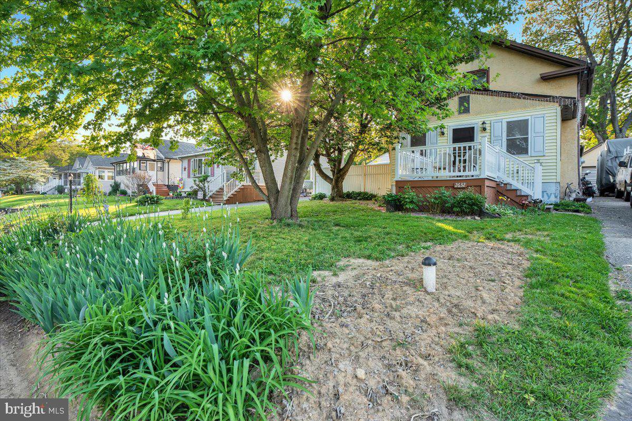
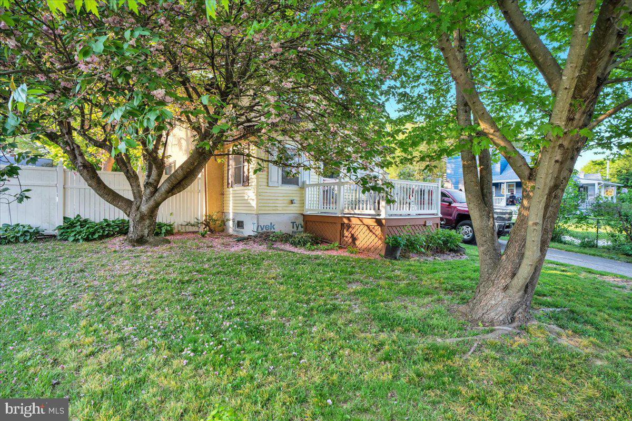
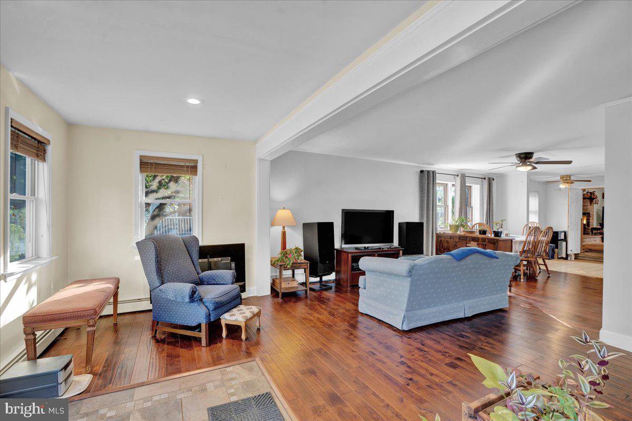





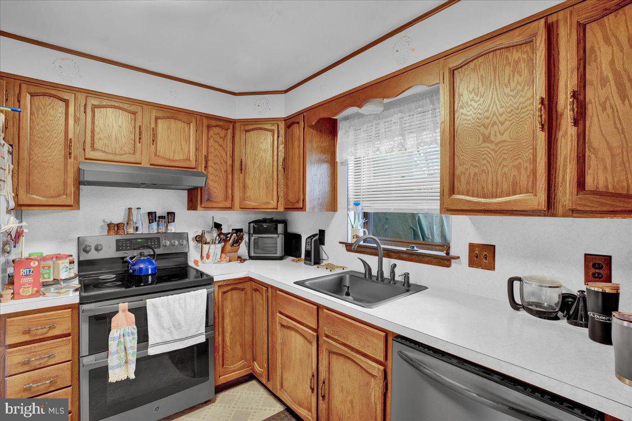
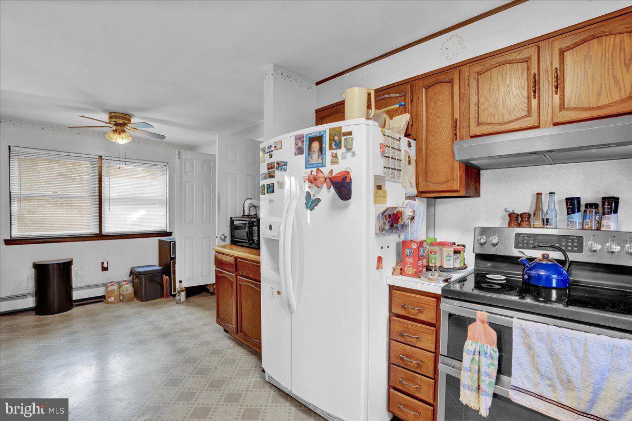





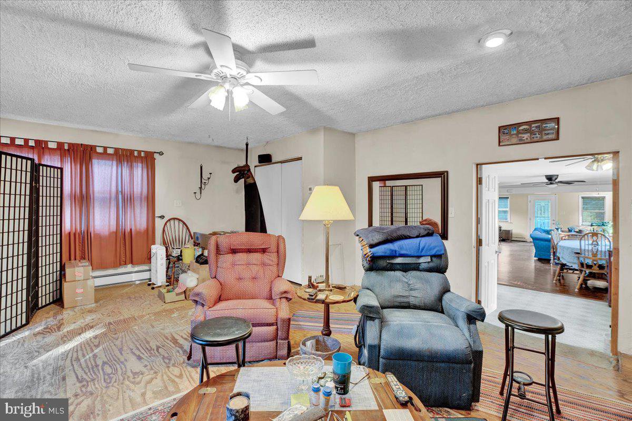

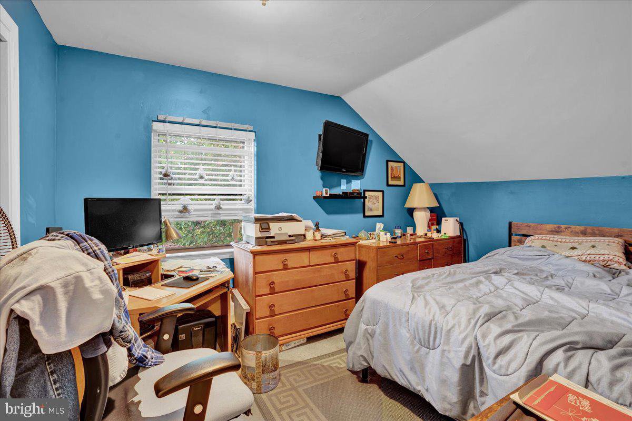
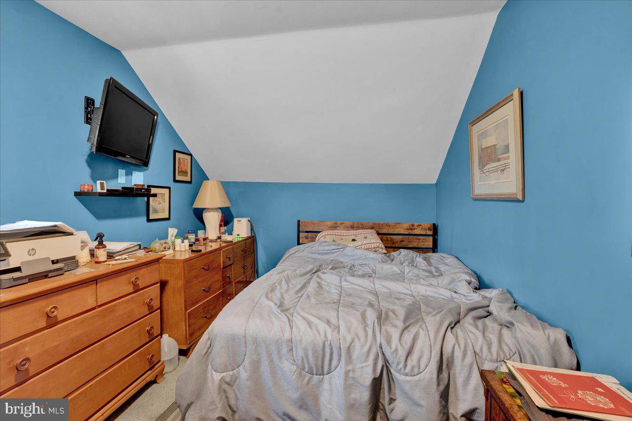

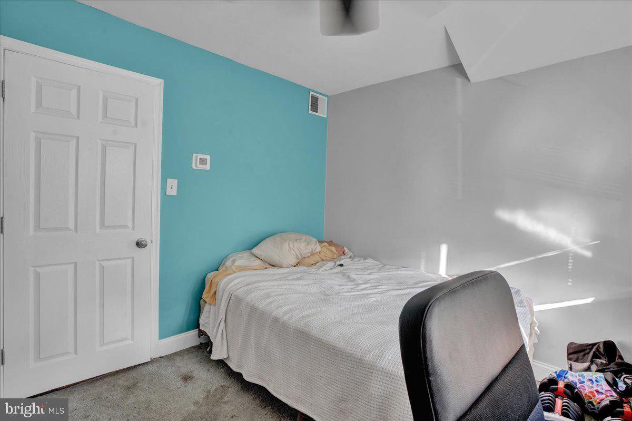
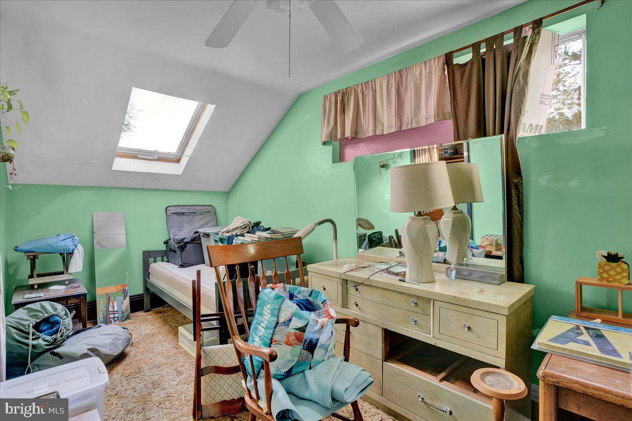




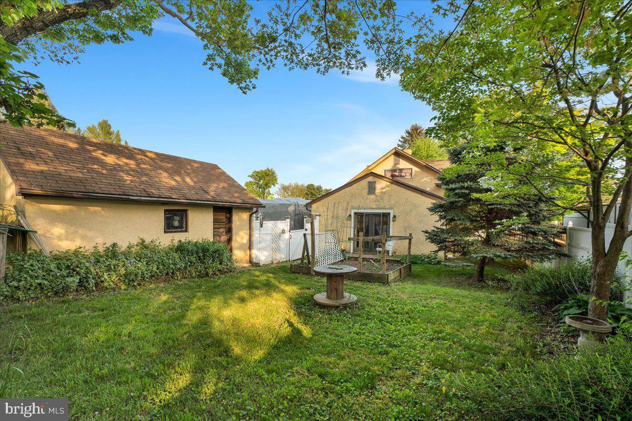

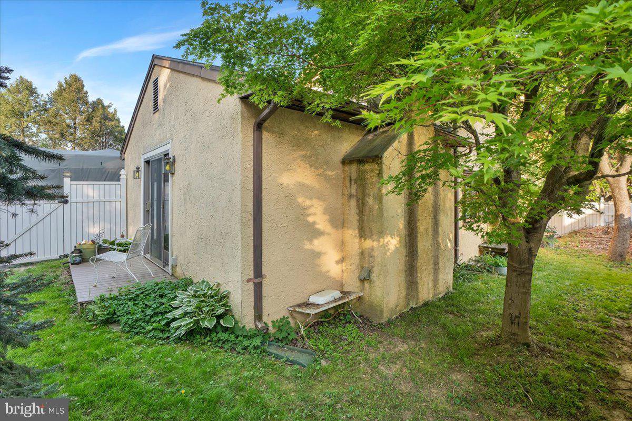
/u.realgeeks.media/sellingdelco/header.png)