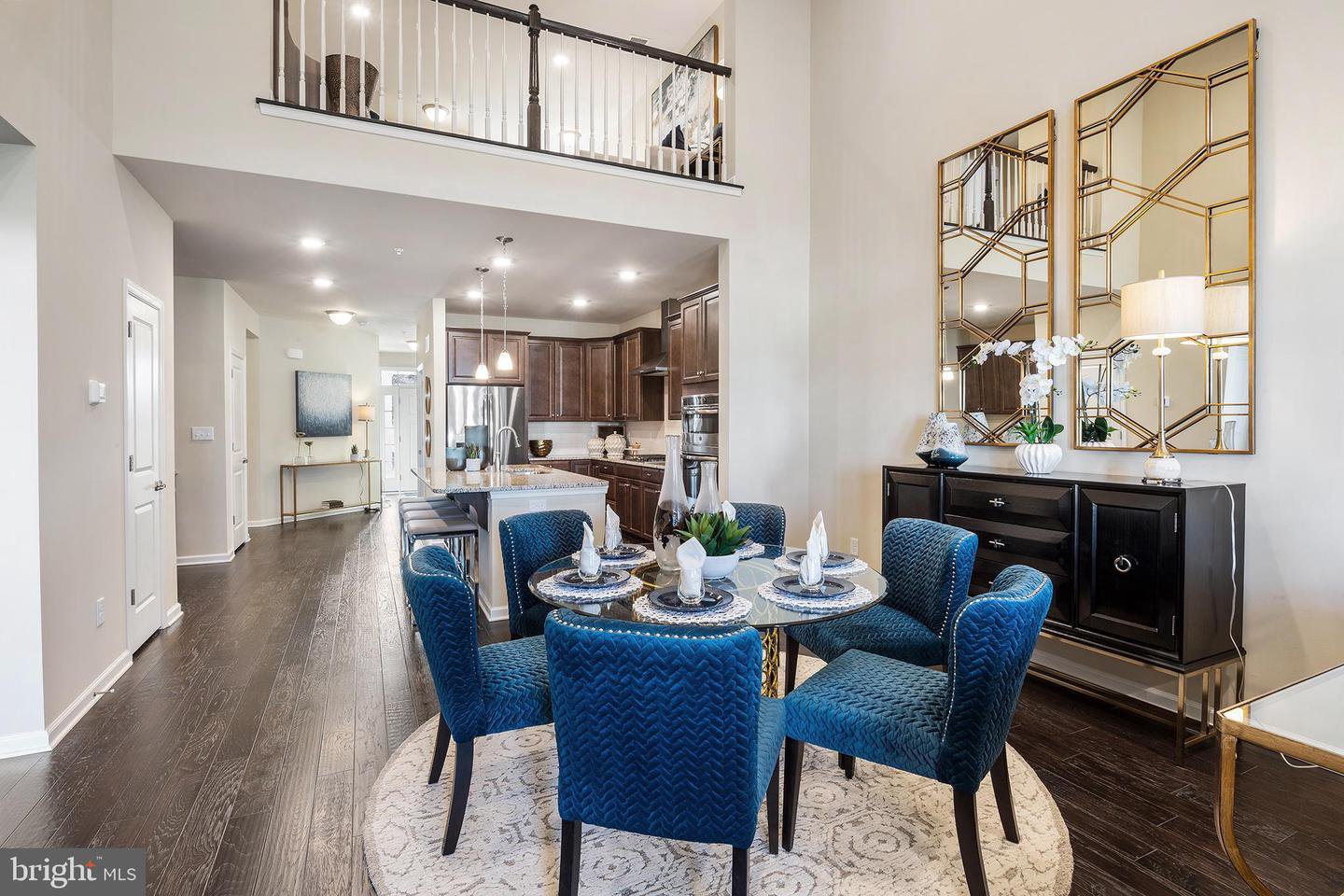19 Ladbroke Drive, Exton, PA 19341
- $643,208
- 4
- BD
- 3
- BA
- 2,662
- SqFt
- Sold Price
- $643,208
- List Price
- $659,990
- Closing Date
- Jan 25, 2023
- Days on Market
- 28
- Status
- CLOSED
- MLS#
- PACT2035992
- Bedrooms
- 4
- Bathrooms
- 3
- Full Baths
- 2
- Half Baths
- 1
- Living Area
- 2,662
- Style
- Carriage House
- Year Built
- 2022
- County
- Chester
- School District
- West Chester Area
Property Description
**Biggest savings of the year happening NOW at Exton Grove** FIRST FLOOR PRIMARY SUITE! This unique floorplan offers flexible living. A private home office is located close by the homes main, side entry. Round the corner and be welcomed by an impressive, large kitchen island featuring gourmet appliances, quartz counters and shaker style cabinets. The main living area has a fireplace as it's focal point - while the whole main living space is flanked by wide plank engineered hardwood. The primary bedroom is conveniently located off the great room with the laundry close by. Upstairs, there is a large loft area perfect for homework, another home office space, work out space - you name it! Three additional generously sized bedrooms round out this amazing end-unit carriage style home. All features in this home are a part of Lennars Everythings Included Program - which means you get all of the most popular upgrades at NO additional cost. Quartz counters, engineered hardwood throughout the main living space, gourmet kitchen, 12x24 tile in all baths and so much more. This home also has a full walk-out basement, perfect for storage or future living space! Proudly located in the highly acclaimed West Chester School District - and connected to the Chester Valley Trail, great for recreation and wellness! Schedule a tour today to learn more about our Pre Model Pricing - Act Fast before it's too late!!! **Please note - real photos are of a similar but different floorplan and there for representational purposes only. Renderings of the Asher are also shown and details will vary.
Additional Information
- Area
- West Whiteland Twp (10341)
- Subdivision
- None Available
- Taxes
- $8579
- HOA Fee
- $137
- HOA Frequency
- Monthly
- School District
- West Chester Area
- Elementary School
- Exton
- Middle School
- Fuggett
- High School
- West Chester East
- Fireplaces
- 1
- Fireplace Description
- Gas/Propane
- Flooring
- Carpet, Ceramic Tile, Engineered Wood
- Garage
- Yes
- Garage Spaces
- 2
- Heating
- Forced Air
- Heating Fuel
- Natural Gas
- Cooling
- Central A/C
- Roof
- Architectural Shingle
- Water
- Public
- Sewer
- Public Sewer
- Basement
- Yes
Mortgage Calculator
Listing courtesy of Fusion PHL Realty, LLC. Contact: (215) 977-9777
Selling Office: .
/u.realgeeks.media/sellingdelco/header.png)