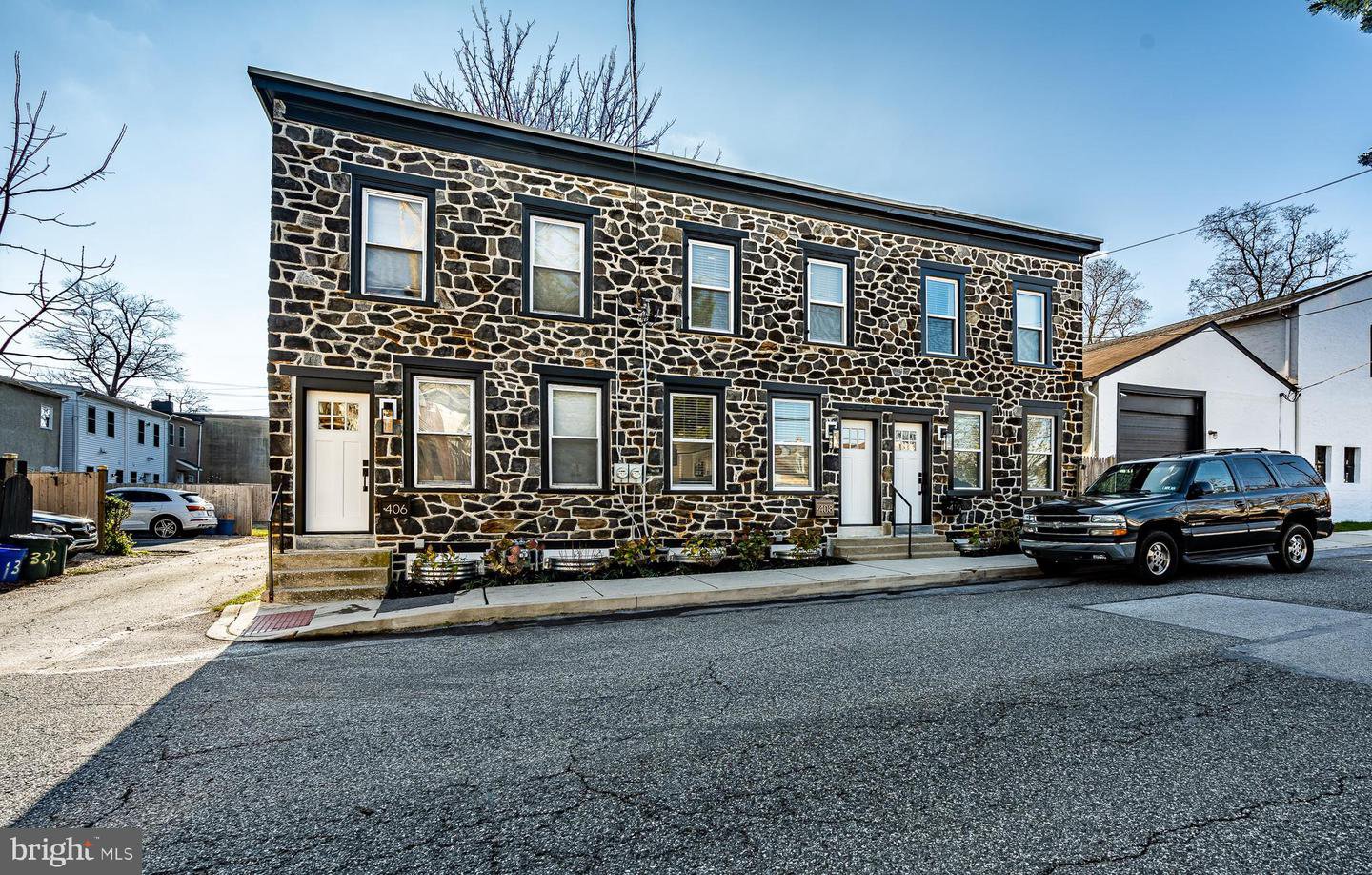408 W Chestnut Street, West Chester, PA 19380
- $490,000
- 2
- BD
- 3
- BA
- 1,375
- SqFt
- Sold Price
- $490,000
- List Price
- $495,000
- Closing Date
- Mar 15, 2023
- Days on Market
- 96
- Status
- CLOSED
- MLS#
- PACT2036470
- Bedrooms
- 2
- Bathrooms
- 3
- Full Baths
- 2
- Half Baths
- 1
- Living Area
- 1,375
- Lot Size (Acres)
- 0.07
- Style
- Colonial
- Year Built
- 1900
- County
- Chester
- School District
- West Chester Area
Property Description
West Chester Borough recently renovated and expanded 2br 2.5 bath Townhome. Approx 1375 sqft. Ready for immediate occupancy. Excellent opportunity to own a completely renovated townhome in a very desirable location with very short walk to town. Expansion was added to offer 2 bedrooms with their own bathrooms. Essentially 2 main suites and still have access to a hall bathroom. Main br (12.7 x 13) with the 2nd bedroom (11.5 x 12). 2nd floor stackable laundry capability, or basement access for laundry. Some of the home features include all new windows, appliances, Lennox HVAC system all hardwood and ceramic tile flooring no carpet. The layout consists of LR (13.10 X 12) coat closet, powder-room, dining area (11.4 X 12.4), Breakfast bar to fit 3/4 stools, kitchen (10.4 x 12.4) O/e to patio and long rear yard with 2 car off street parking! The basement (28X 16.6) has parged walls and a French-drain system. The front wall remains Stone to keep some of the original character of the home. Recessed lighting in basement, possibility of finishing the basement. Natural gas available on the street. Great opportunity to own the character of a vintage home with all the modern features and amenities found in New construction. Sellers assistance available for the right offer.
Additional Information
- Area
- West Chester Boro (10301)
- Subdivision
- None Available
- Taxes
- $2664
- Interior Features
- Breakfast Area, Stall Shower, Recessed Lighting, Floor Plan - Open, Combination Dining/Living
- School District
- West Chester Area
- Elementary School
- Hillsdale
- Middle School
- Pierce
- High School
- Henderson
- Flooring
- Solid Hardwood, Ceramic Tile
- Exterior Features
- Exterior Lighting, Sidewalks, Street Lights
- View
- Street, Garden/Lawn
- Heating
- 90% Forced Air
- Heating Fuel
- Electric
- Cooling
- Central A/C
- Roof
- Rubber
- Utilities
- Cable TV Available, Electric Available, Natural Gas Available, Phone Available, Sewer Available, Water Available
- Water
- Public
- Sewer
- Public Sewer
- Room Level
- Primary Bedroom: Upper 1, Bedroom 2: Upper 1, Living Room: Main, Dining Room: Main, Kitchen: Main, Basement: Lower 1
- Basement
- Yes
Mortgage Calculator
Listing courtesy of Long & Foster Real Estate, Inc.. Contact: (610) 225-7400
Selling Office: .
/u.realgeeks.media/sellingdelco/header.png)