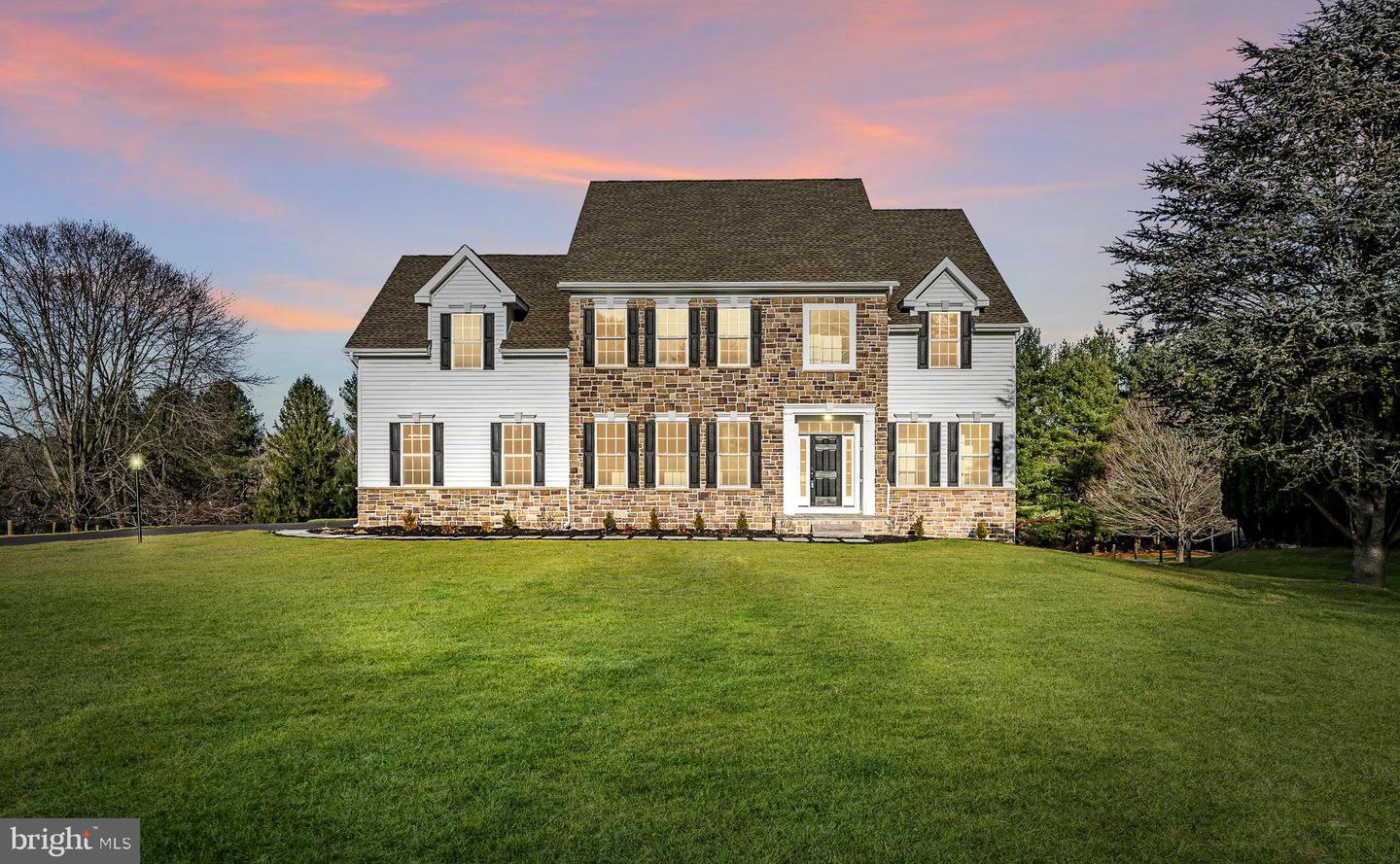1003 Regimental Drive, West Chester, PA 19382
- $975,000
- 4
- BD
- 4
- BA
- 3,510
- SqFt
- Sold Price
- $975,000
- List Price
- $999,999
- Closing Date
- Apr 03, 2023
- Days on Market
- 39
- Status
- CLOSED
- MLS#
- PACT2036802
- Bedrooms
- 4
- Bathrooms
- 4
- Full Baths
- 3
- Half Baths
- 1
- Living Area
- 3,510
- Lot Size (Acres)
- 1.1
- Style
- Traditional
- Year Built
- 2022
- County
- Chester
- School District
- West Chester Area
Property Description
Prime location in East Bradford Township Level 1+ acre lot. This new construction is quality built with many special features. Available for immediate settlement. Less than a mile from Radley Run Golf and Country Club. Natural gas heat and central air conditioning, 3 car attached garage. Ready to finish lower level with 10 foot ceilings, daylight walkout with windows and plumbed for future bath. Main floor offers entry foyer, hardwood flooring throughout the first floor, half bath, living room with crown molding, office/den with French doors to family room. Family room includes recessed lighting & gas fireplace, mud room off of the garage, designer kitchen with 42" white cabinetry, glass subway tile backsplash, stainless steel appliances, quartz countertops and island, kitchen opens to breakfast area and family room, glass sliders lead to large entertainment deck. Second floor offers 4 bedrooms 3 full baths to include master bedroom suite with large sitting room and luxurious master bath. Full sized laundry. This property had a previous house constructed on it which was torn down completely because of fire. Public water and new septic installed. Exterior maintenance free, stucco free home. Public records above ground square footage by accessor is inaccurate. Correct Total Above Ground Square Footage is 3,510.
Additional Information
- Area
- East Bradford Twp (10351)
- Subdivision
- Radley Run Iv
- Taxes
- $12868
- Interior Features
- Breakfast Area, Carpet, Family Room Off Kitchen, Kitchen - Gourmet, Kitchen - Island, Primary Bath(s), Recessed Lighting, Stall Shower, Tub Shower, Upgraded Countertops, Walk-in Closet(s), Wood Floors
- School District
- West Chester Area
- Elementary School
- Sarah Starkwther
- Middle School
- Stetson
- High School
- Rustin
- Fireplaces
- 1
- Flooring
- Carpet, Hardwood, Tile/Brick
- Garage
- Yes
- Garage Spaces
- 3
- Exterior Features
- Exterior Lighting
- View
- Street
- Heating
- Forced Air
- Heating Fuel
- Natural Gas
- Cooling
- Central A/C
- Roof
- Shingle
- Utilities
- Cable TV Available, Electric Available, Natural Gas Available, Phone Available, Sewer Available, Under Ground, Water Available
- Water
- Public
- Sewer
- On Site Septic
- Room Level
- Living Room: Main, Kitchen: Main, Breakfast Room: Main, Family Room: Main, Office: Main, Primary Bedroom: Upper 1, Primary Bathroom: Upper 1, Bedroom 2: Upper 1, Bedroom 3: Upper 1, Full Bath: Upper 1, Bedroom 4: Upper 1, Full Bath: Upper 1, Laundry: Upper 1, Basement: Lower 1
- Basement
- Yes
Mortgage Calculator
Listing courtesy of BHHS Fox & Roach-West Chester. Contact: (610) 431-1100
Selling Office: .
/u.realgeeks.media/sellingdelco/header.png)