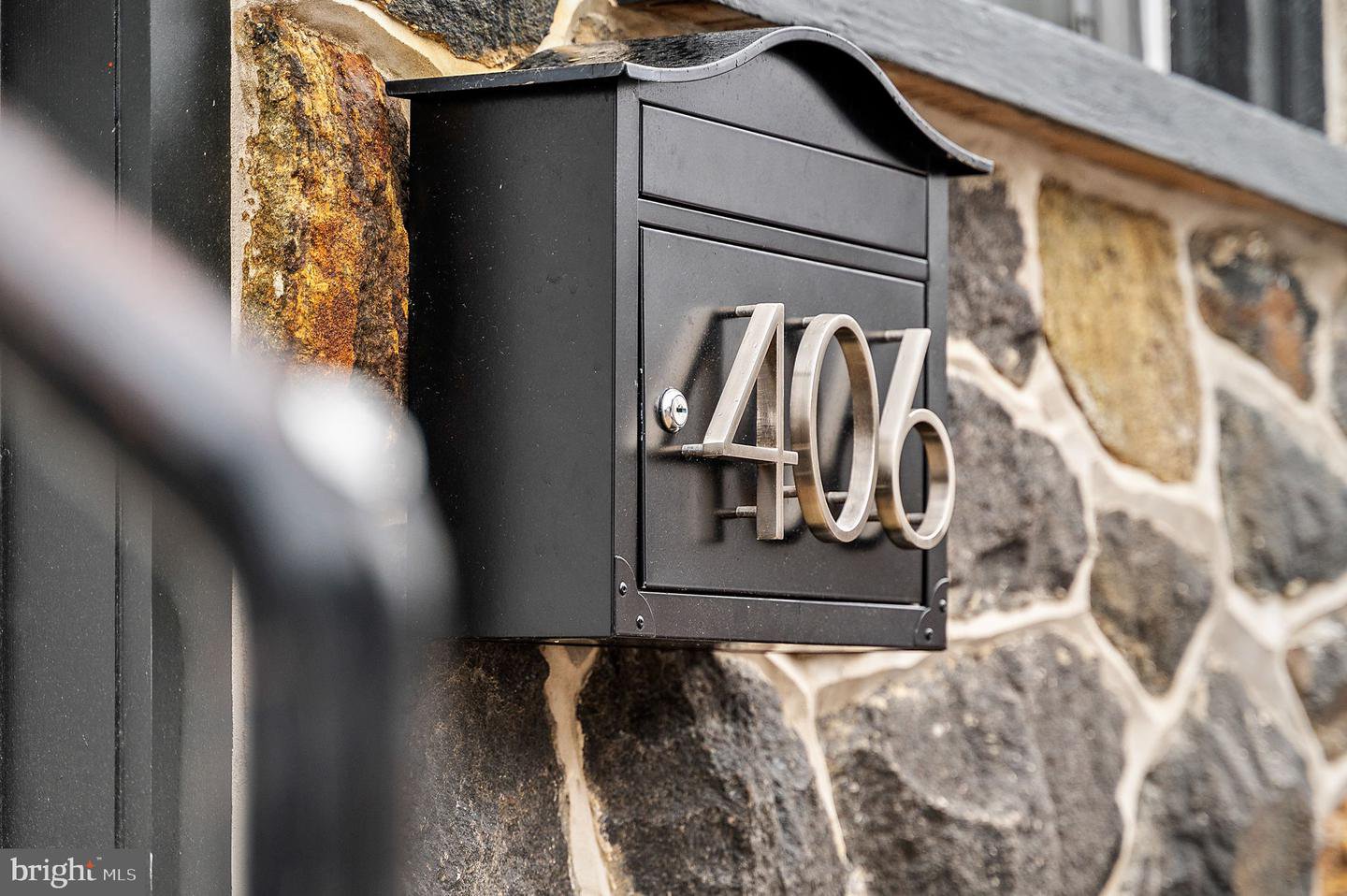406 W Chestnut Street, West Chester, PA 19380
- $435,000
- 2
- BD
- 2
- BA
- 1,032
- SqFt
- Sold Price
- $435,000
- List Price
- $450,000
- Closing Date
- Jun 22, 2023
- Days on Market
- 56
- Status
- CLOSED
- MLS#
- PACT2042082
- Bedrooms
- 2
- Bathrooms
- 2
- Full Baths
- 1
- Half Baths
- 1
- Living Area
- 1,032
- Lot Size (Acres)
- 0.06
- Style
- Traditional
- Year Built
- 1900
- County
- Chester
- School District
- West Chester Area
Property Description
Welcome to 406 W Chestnut St, a beautifully renovated, turn-key, end unit, with a private fenced yard and ample off-street parking. Centrally located on a lovely block in the heart of Downtown West Chester, this well laid out unit offers ample living space and loads of luxury upgrades. The recent updates include all new electric, plumbing, lighting, ductless energy efficient HVAC, windows, and doors. Excellent craftsmanship can be seen in the small touches throughout the home with new LVP flooring throughout, exposed beams, custom railings, and finishes. The kitchen has a bright and charming seating area and is equipped with tasteful cabinetry, granite countertops, and stainless steel appliances. A tasteful half bath provides added convenience on the main level. The second floor has two comfortable bedrooms and an office nook perfect for work-at-home, study, or a quiet reading area. The spacious primary bedroom has lovely vaulted ceilings, exposed stone and beams, along with ample closet space. The generous bathroom showcases a dual vanity, custom tile work, a soaking tub, and loads of natural light. The charming second story porch sits off the main hall and is a perfect spot for morning coffee or evening relaxation overlooking the quiet yard. The unfinished lower level with laundry is clean and provides additional usable space. This home offers the best of both worlds with privacy and convenience just two blocks into the heart of all the shopping, dining, and charm the West Chester Borough has to offer.
Additional Information
- Area
- West Chester Boro (10301)
- Subdivision
- West Chester Boro
- Taxes
- $2852
- Interior Features
- Breakfast Area, Built-Ins, Exposed Beams, Floor Plan - Open, Recessed Lighting, Upgraded Countertops
- School District
- West Chester Area
- Heating
- Hot Water
- Heating Fuel
- Electric
- Cooling
- None
- Water
- Public
- Sewer
- Public Sewer
- Basement
- Yes
Mortgage Calculator
Listing courtesy of . Contact: (610) 436-6500
Selling Office: .
/u.realgeeks.media/sellingdelco/header.png)