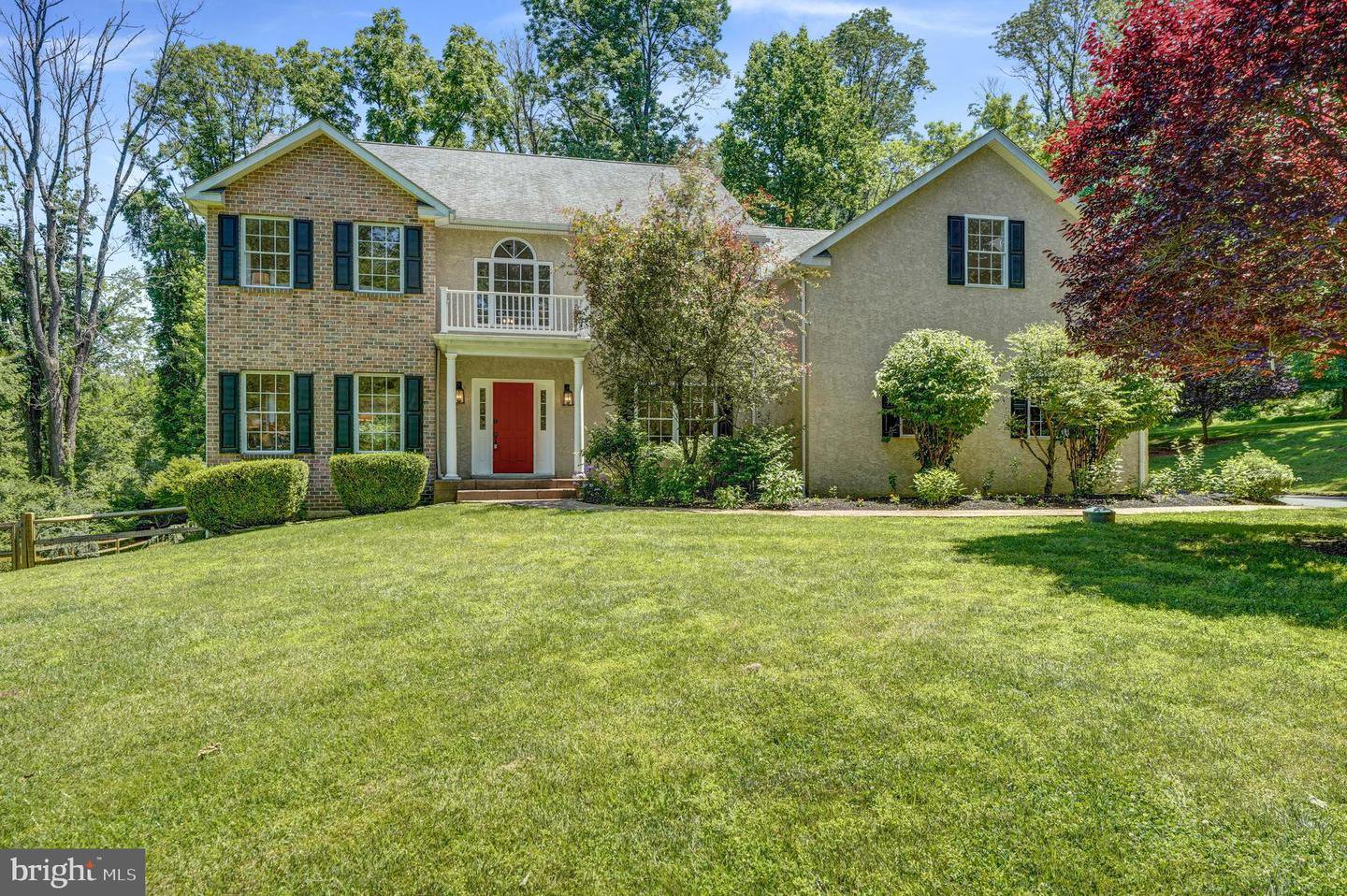8 Samuel Hill Lane, Glen Mills, PA 19342
- $820,000
- 4
- BD
- 4
- BA
- 4,826
- SqFt
- Sold Price
- $820,000
- List Price
- $769,000
- Closing Date
- Aug 13, 2021
- Days on Market
- 5
- Status
- CLOSED
- MLS#
- PADE2000366
- Bedrooms
- 4
- Bathrooms
- 4
- Full Baths
- 3
- Half Baths
- 1
- Living Area
- 4,826
- Lot Size (Acres)
- 2.42
- Style
- Colonial
- Year Built
- 2003
- County
- Delaware
- School District
- Garnet Valley
Property Description
Nestled on a quiet cul-de-sac in Glen Mills, in Garnet Valley School District, this 4 BD, 3.5 BA is the perfect place to call home. Arriving at this property you will be captivated by the 2.4-acre prime lot with two sides backing into a lush wooded area allowing for a secluded feel within a vibrant community. Walking inside, you will be first met by the classic entryway with a grand center staircase. To the left is the formal living room, featuring large windows showcasing the lush wooded surroundings and beautiful hardwoods. Through a large cased entry, there is a formal dining room, with the same hardwood floors carried throughout, a classic chair rail, and a large bay window with a window seat. Continue towards the back of the home to a large open kitchen, which features granite countertops, heated ceramic tile floors, a large center island for prep and storage space, and room for a breakfast nook beside the sliding door, through which there is access to a large deck for al fresco dining. Just beyond the kitchen is the beautiful sunken living room, which boasts two-story ceilings with dark wood beams and a fireplace. There are two-story windows lining the back of the space for gorgeous views of the yard. This room gives access to the back staircase to the second floor of the home. Upstairs, there are four ample-sized bedrooms. Two bedrooms are of similar size, the third bedroom is comparable in size to the master suite with high ceilings and tons of closet space. The spacious master suite has large closets, as well as an ensuite bathroom with heated floors. On this floor, there is a large laundry room with a wall of built-ins and counter space. On the lower level of this home, there is a fully finished basement with space for oversized furniture, a dry bar with a granite counter, and a wine refrigerator built-in. Again, heated floors. A possible in-law suite/au pair suite with private patio and own entrance, full bath, and ample storage. In addition to the spectacular interior, this property has two garages, an attached massive two-car garage, with built-in shelving and glazed floors, and a 2 story detached garage for a car enthusiast or it could be finished for possible different use and covered parking. The fenced-in backyard offers space to entertain and added privacy to the property. Newly renovated features and systems include main floor and upper-level new carpet, upgraded bathroom, and light fixtures, new paint, new floor in the laundry room, a new A/C system, and more... This home is 10 minutes to Delaware shopping and entertainment or to Media with all that “Everybody's Hometown” offers year-round. Easy commute to Center City Philadelphia and the Philadelphia Airport. Call for a private showing today.
Additional Information
- Area
- Concord Twp (10413)
- Subdivision
- Glen Mills
- Taxes
- $13303
- Interior Features
- Carpet, Family Room Off Kitchen, Kitchen - Eat-In, Kitchen - Island, Pantry, Wet/Dry Bar, Wood Floors, Additional Stairway, Built-Ins, Ceiling Fan(s), Chair Railings, Formal/Separate Dining Room
- School District
- Garnet Valley
- Elementary School
- Concord
- Middle School
- Garnet Valley
- High School
- Garnet Valley
- Fireplaces
- 1
- Garage
- Yes
- Garage Spaces
- 3
- Heating
- Forced Air, Radiant
- Heating Fuel
- Electric, Propane - Owned
- Cooling
- Central A/C
- Water
- Public
- Sewer
- On Site Septic
- Room Level
- Primary Bedroom: Upper 1, Bedroom 2: Upper 1, Bedroom 3: Upper 1, Bedroom 4: Upper 1, Laundry: Upper 1, Living Room: Main, Dining Room: Main, Kitchen: Main, Breakfast Room: Main, Family Room: Main, Office: Main, Foyer: Main, Recreation Room: Lower 1, Office: Lower 1, Basement: Lower 1
- Basement
- Yes
Mortgage Calculator
Listing courtesy of Compass Pennsylvania, LLC. Contact: (610) 822-3356
Selling Office: .
/u.realgeeks.media/sellingdelco/header.png)