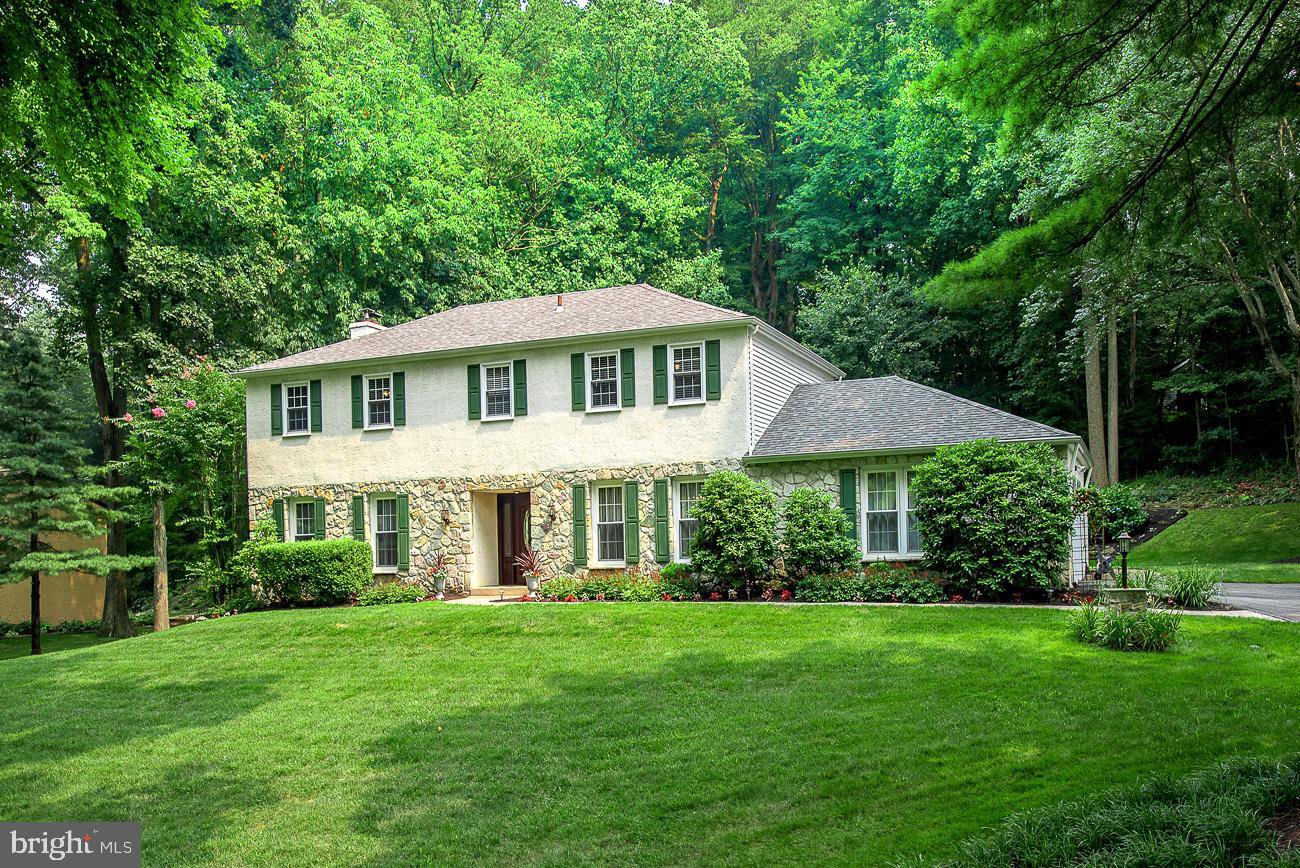10 Running Brook Road, Glen Mills, PA 19342
- $615,000
- 4
- BD
- 3
- BA
- 2,748
- SqFt
- Sold Price
- $615,000
- List Price
- $600,000
- Closing Date
- Sep 24, 2021
- Days on Market
- 5
- Status
- CLOSED
- MLS#
- PADE2003426
- Bedrooms
- 4
- Bathrooms
- 3
- Full Baths
- 2
- Half Baths
- 1
- Living Area
- 2,748
- Lot Size (Acres)
- 1.42
- Style
- Colonial
- Year Built
- 1979
- County
- Delaware
- School District
- Garnet Valley
Property Description
Welcome to this tucked away cul de sac street in Garnet valley School district. You will see a stately stone and stucco Colonial home that has been lovingly maintained and enjoyed, situated in a park like setting. This 2,748 sq. ft. , 4 BR., 2.5 Bath home is ready for its new owners. Just unpack, relax and enjoy this home. Stroll down the driveway,cross the bridge and meander up the paver walkway that is accented with landscape lighting. enter the home through an attractive Mahogany door with sidelights into the spacious entry room. There is a gracious curved stairway leading to the 2nd floor. The formal Living Room features hardwood floors and wall sconces. This room could easily serve as a home office. The forma Dining Room with hardwood floors can easily accommodate large gatherings. The homey Family Room features Hickory hardwood floors and a stone wood burning Fireplace. Enjoy home entertainment with the built-in Surround Sound speakers.There are sliders allowing plenty of natural light into the room, views of the nicely landscaped backyard and access to one of two connecting paver patios. The large kitchen was thoughtfully designed for efficiency and use, and viewing the outdoors year round. The kitchen features custom Cherry Cabinets, large granite island, S/S appliances, skylights, and an eating area with sliders to a patio. Enjoy cooking with the fast,safe and efficient Induction Cook top and double ovens. The eating area allows panoramic views of the rear yard to enjoy the beautiful landscaping and the variety of wildlife. The 1st level is complete with a tiled Powder Room and convenient Laundry/Mudroom with a tub sink, access to the basement and the garage. Walk up the hardwood curved staircase to the 2nd floor landing highlighted with a large casement window allowing for plenty of light and views of the backyard. The large master Bedroom is painted in a soothing palette and includes a Walk-In Closet with custom made organizational system and a ceiling fan. From the Master Bedroom you can access the Jack and Jill Master bath. The bath features a good sized stall shower with built-in shelving and convenient 2 way shower door. The contoured vanity has shelving for easy storage. The 2nd floor has an additional 3 nicely sized Bedrooms, all with newer carpeting and ceiling fans. The fresh and bright full tiled hall bath has a tub/shower with pie shelves, a large vanity and a linen tower. The basement is the full footprint of the house. This area is unfinished as the homeowner used it as a dedicated wood working workshop with extra lighting and outlets installed for convenience. There is additional storage space under the stairs. With the high ceiling this area can easily be finished. The side entry 2 car garage features new garage doors with openers, plenty of storage, workbenches and pull down stirs to the floored attic space. There also is access to the main house attic from the MBR closet. This home lends itself to great outdoor entertaining with 2 connecting paver patios surrounded by a lush green lawn and flower beds which attract a variety of birds, hummingbirds & pollinators. The Family Room patio can be enjoyed by extending the SunSetter retractable awning. Slate Slab stairs lead up to the 2nd tier of the yard which provides more area for fun and games and access to the shed. Plenty of landscape lighting & flood lights allows for fun into the evenings. The yard is partially wooded & backs up to township open space offering privacy and peacefulness. Lastly, this home is located in a quiet setting but yet is a couple of minutes from the Rte. 202 corridor, tax-free shopping in DE and easy access to other major roadways. Make this your home today!
Additional Information
- Area
- Concord Twp (10413)
- Subdivision
- Leopard Run
- Taxes
- $10882
- Interior Features
- Attic, Curved Staircase, Kitchen - Eat-In, Kitchen - Island, Kitchen - Table Space, Recessed Lighting, Skylight(s), Upgraded Countertops, Walk-in Closet(s), Attic/House Fan, Ceiling Fan(s), Stall Shower, Window Treatments, Carpet, Tub Shower
- School District
- Garnet Valley
- Middle School
- Garnet Valley
- High School
- Garnet Valley High
- Fireplaces
- 1
- Flooring
- Carpet, Ceramic Tile, Hardwood, Stone, Tile/Brick, Vinyl
- Garage
- Yes
- Garage Spaces
- 2
- Exterior Features
- Awning(s), Chimney Cap(s), Extensive Hardscape, Exterior Lighting, Flood Lights, Gutter System
- View
- Garden/Lawn, Trees/Woods, Street
- Heating
- Forced Air
- Heating Fuel
- Oil
- Cooling
- Central A/C
- Roof
- Architectural Shingle, Hip
- Utilities
- Cable TV Available, Under Ground
- Water
- Public
- Sewer
- On Site Septic
- Room Level
- Primary Bedroom: Upper 1, Bedroom 2: Upper 1, Bedroom 3: Upper 1, Bedroom 4: Upper 1, Living Room: Main, Dining Room: Main, Kitchen: Main, Family Room: Main, Half Bath: Main, Laundry: Main, Mud Room: Main, Basement: Lower 1
- Basement
- Yes
Mortgage Calculator
Listing courtesy of BHHS Fox & Roach-Media. Contact: (610) 566-3000
Selling Office: .
/u.realgeeks.media/sellingdelco/header.png)