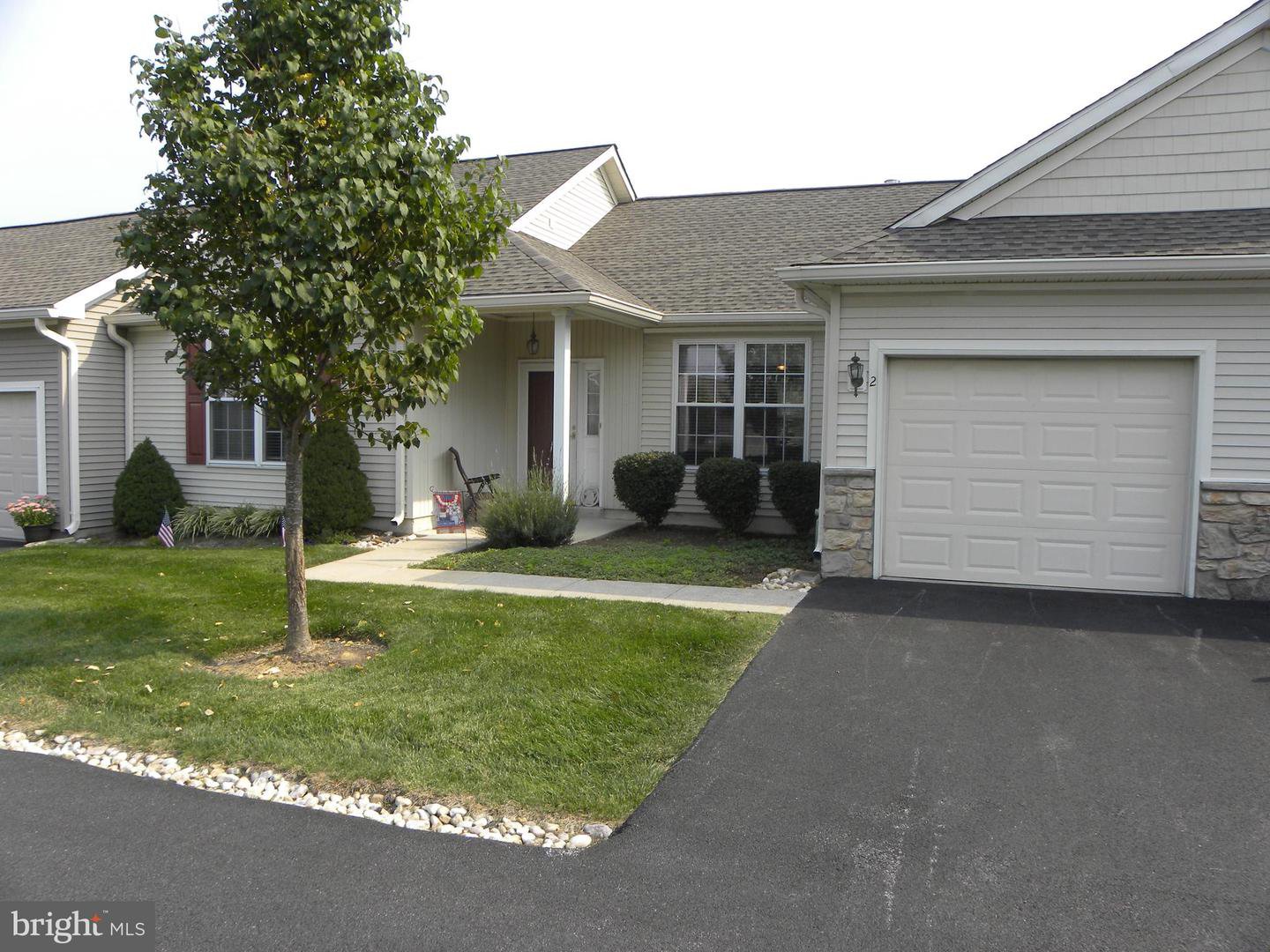2 Huntmaster Hollow, Glen Mills, PA 19342
- $325,000
- 2
- BD
- 2
- BA
- 1,228
- SqFt
- Sold Price
- $325,000
- List Price
- $309,900
- Closing Date
- Oct 18, 2021
- Days on Market
- 3
- Status
- CLOSED
- MLS#
- PADE2007554
- Bedrooms
- 2
- Bathrooms
- 2
- Full Baths
- 2
- Living Area
- 1,228
- Lot Size (Acres)
- 0.04
- Style
- Ranch/Rambler
- Year Built
- 1998
- County
- Delaware
- School District
- Garnet Valley
Property Description
Wonderful location in the ever popular Fox Hill Farm development! This 55+ community has so much to offer with indoor and outdoor pools, clubhouse, game room and much, much more! This particular unit has been beautifully maintained and updated by current owner. Kitchen boasts granite counter tops with breakfast bar seating, tumbled marble backsplash, 42 inch cabinetry, drop in Whirlpool smooth top stove with overhead microwave! Ceramic tile flooring, place for a coffee station, pantry, breakfast room and sliders. Garage has indoor access directly to kitchen for those rainy shopping days! Large living room with auto on, gas fireplace and custom built storage bench for all your extra stuff! The primary bedroom is large with a walk in closet and access panel to attic space. Just renovated in 2021, the primary bathroom is a beauty! New Vanity, gray walls, gorgeous tile flooring and honeycomb tile stall shower surround! Large second bedroom or office with lots of natural lighting and second full bath with ceramic tile floors and one piece tub/shower! Lovingly maintained and ready for the next owner!
Additional Information
- Area
- Concord Twp (10413)
- Subdivision
- Fox Hill Farm
- Taxes
- $4695
- HOA Fee
- $331
- HOA Frequency
- Monthly
- Interior Features
- Breakfast Area, Built-Ins, Carpet, Ceiling Fan(s), Chair Railings, Combination Kitchen/Dining, Entry Level Bedroom, Floor Plan - Open, Kitchen - Island, Kitchen - Table Space, Pantry, Primary Bath(s), Recessed Lighting, Stall Shower, Tub Shower, Upgraded Countertops, Walk-in Closet(s), Window Treatments
- Amenities
- Billiard Room, Club House, Fitness Center, Game Room, Gated Community, Pool - Indoor, Pool - Outdoor, Retirement Community, Shuffleboard
- School District
- Garnet Valley
- Fireplaces
- 1
- Fireplace Description
- Gas/Propane
- Flooring
- Carpet, Ceramic Tile
- Garage
- Yes
- Garage Spaces
- 1
- Exterior Features
- Street Lights
- Community Amenities
- Billiard Room, Club House, Fitness Center, Game Room, Gated Community, Pool - Indoor, Pool - Outdoor, Retirement Community, Shuffleboard
- Heating
- Forced Air
- Heating Fuel
- Natural Gas
- Cooling
- Central A/C, Ceiling Fan(s)
- Roof
- Architectural Shingle
- Utilities
- Cable TV
- Water
- Public
- Sewer
- Public Sewer
- Room Level
- Living Room: Main, Kitchen: Main, Breakfast Room: Main, Laundry: Main, Primary Bedroom: Main, Primary Bathroom: Main, Bedroom 2: Main, Full Bath: Main
Mortgage Calculator
Listing courtesy of Keller Williams Real Estate - West Chester. Contact: (610) 399-5100
Selling Office: .
/u.realgeeks.media/sellingdelco/header.png)