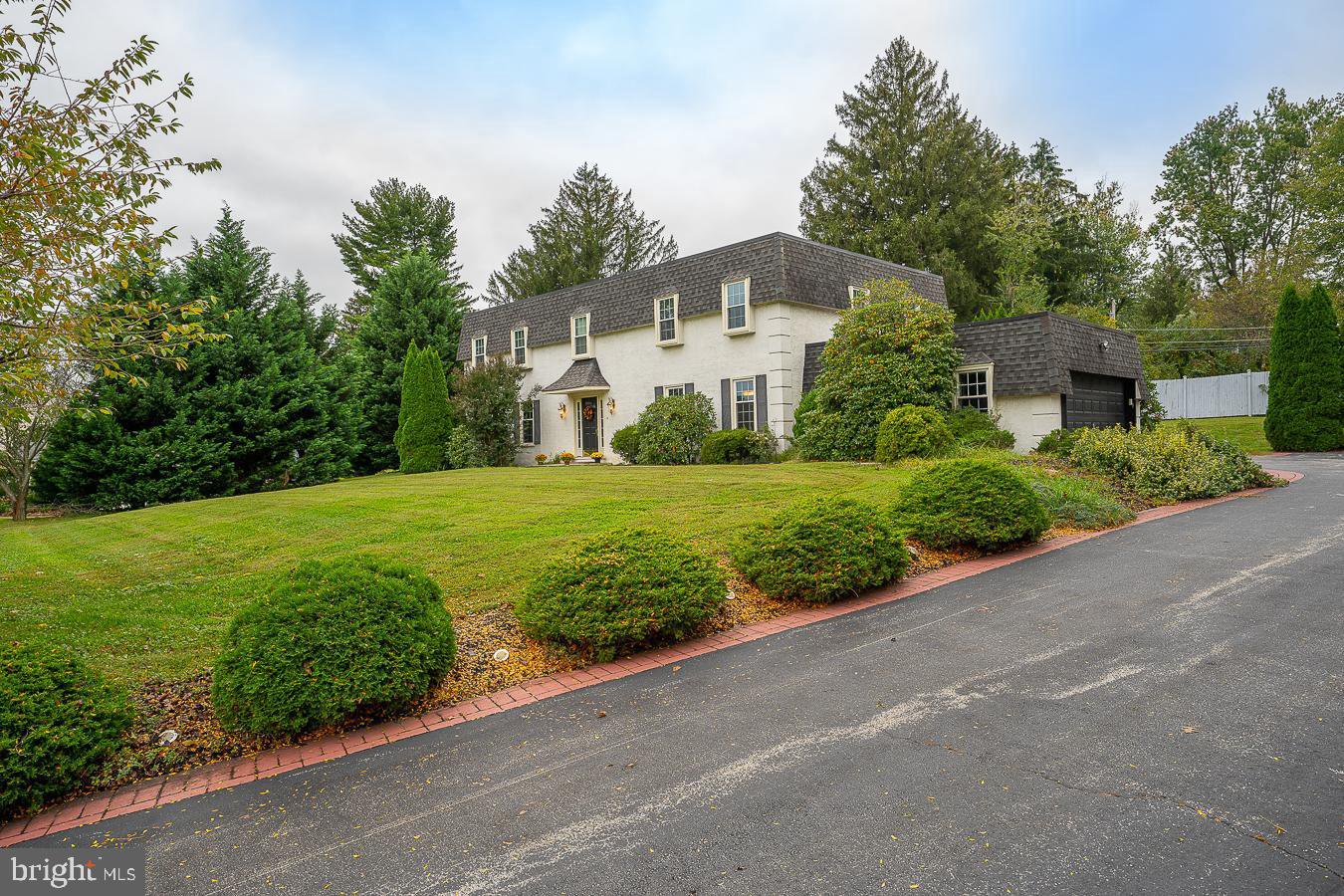6 Fox Chase, Newtown Square, PA 19073
- $805,000
- 4
- BD
- 4
- BA
- 3,180
- SqFt
- Sold Price
- $805,000
- List Price
- $865,000
- Closing Date
- Dec 30, 2021
- Days on Market
- 22
- Status
- CLOSED
- MLS#
- PADE2008852
- Bedrooms
- 4
- Bathrooms
- 4
- Full Baths
- 3
- Half Baths
- 1
- Living Area
- 3,180
- Lot Size (Acres)
- 0.6000000000000001
- Style
- Colonial
- Year Built
- 1980
- County
- Delaware
- School District
- Marple Newtown
Property Description
This classic colonial is perfectly situated on a quiet cul de sac in Newtown Square. Come see this beautiful 5 bedroom, 3.5 bath home. You enter into a two story open foyer that leads to a new open and expansive great room/living room with a fireplace. The great room opens to a new flagstone patio area. This area boasts of a fire pit with a large covered bar area with outdoor TV and brand new industrial heaters, perfect for catching a game or entertaining family and friends. The updated kitchen has a large area for eating and access to the flagstone patio as well. Large dining room and powder room complete the first floor living. The second floor has 4 large bedrooms with two full bathrooms as well as a laundry room. The master suite was updated to offer a walk in closet and brand new beautiful master bathroom. This home also has a fully finished basement with an additional bedroom and full bathroom which can be used as a suite for guests , in-laws or an au pair. This home has a large flat backyard and many upgrades such as new windows and sliders. Come visit this home for the excellent location... close to the airport, plenty of shopping, dining and more.
Additional Information
- Area
- Newtown Twp (10430)
- Subdivision
- Saint Albans
- Taxes
- $7602
- Interior Features
- Primary Bath(s), Kitchen - Island, Butlers Pantry, Wet/Dry Bar, Kitchen - Eat-In
- School District
- Marple Newtown
- Elementary School
- Culbertson
- High School
- Marple Newtown
- Fireplaces
- 1
- Fireplace Description
- Marble, Wood
- Flooring
- Wood, Fully Carpeted, Tile/Brick, Marble
- Garage
- Yes
- Garage Spaces
- 2
- Exterior Features
- Extensive Hardscape
- Heating
- Forced Air
- Heating Fuel
- Electric
- Cooling
- Central A/C
- Roof
- Flat
- Utilities
- Cable TV
- Water
- Public
- Sewer
- Public Sewer
- Room Level
- Primary Bedroom: Upper 1, Bedroom 1: Upper 1, Bedroom 2: Upper 1, Kitchen: Main, Dining Room: Unspecified, Family Room: Unspecified, Living Room: Main, Laundry: Upper 1, Primary Bedroom: Unspecified, Family Room: Main, Dining Room: Main, Bedroom 3: Upper 1
- Basement
- Yes
Mortgage Calculator
Listing courtesy of BHHS Fox & Roach-Rosemont. Contact: (610) 527-6400
Selling Office: .
/u.realgeeks.media/sellingdelco/header.png)