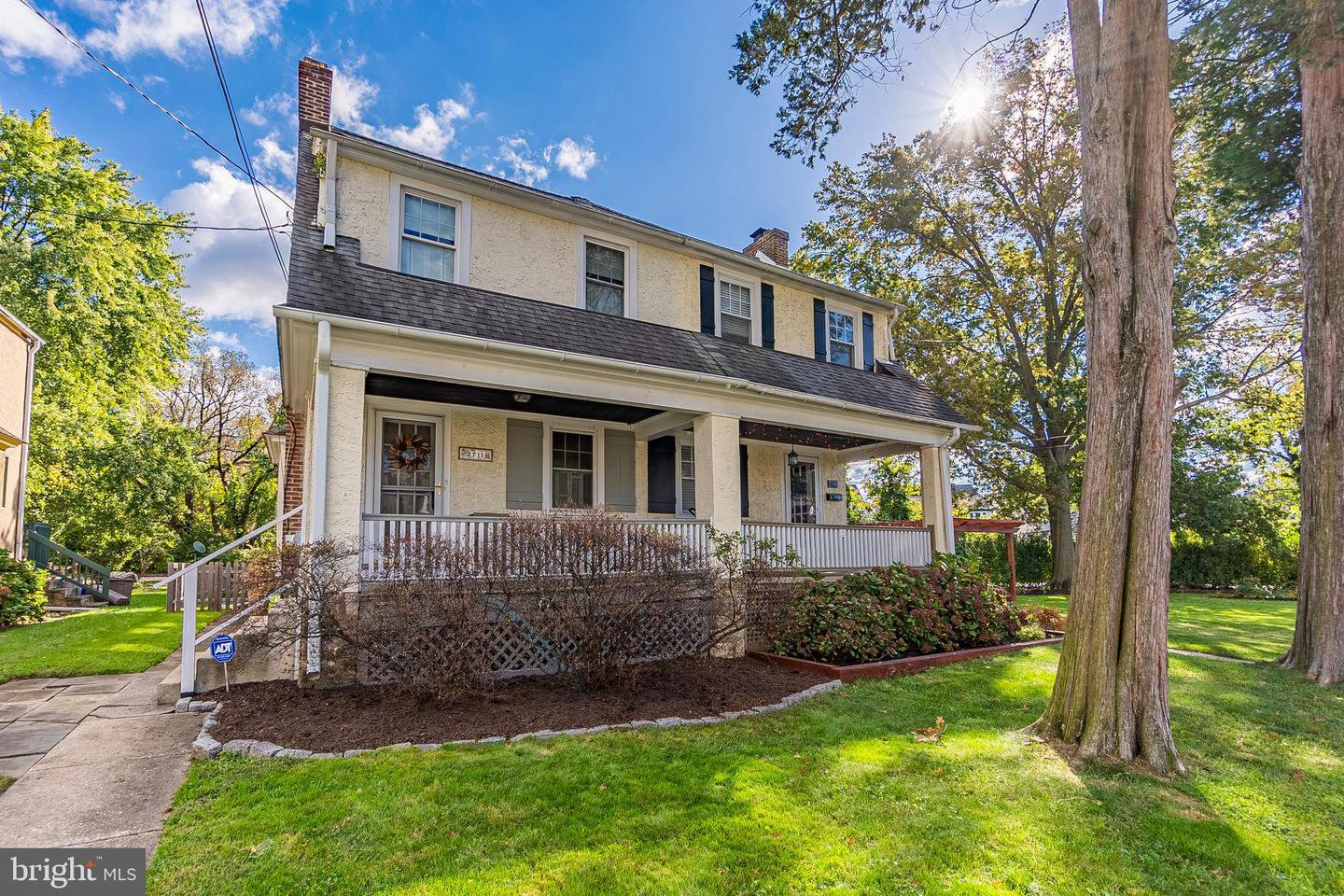2711 Oakford Road, Ardmore, PA 19003
- $345,000
- 3
- BD
- 1
- BA
- 1,240
- SqFt
- Sold Price
- $345,000
- List Price
- $345,000
- Closing Date
- Dec 09, 2021
- Days on Market
- 5
- Status
- CLOSED
- MLS#
- PADE2008956
- Bedrooms
- 3
- Bathrooms
- 1
- Full Baths
- 1
- Living Area
- 1,240
- Lot Size (Acres)
- 0.06
- Style
- Colonial
- Year Built
- 1940
- County
- Delaware
- School District
- Haverford Township
Property Description
Welcome to 2711 Oakford Road, a beautiful 3 bedroom, 1 bathroom twin home located in sought after Ardmore. Enter the home into the inviting living room with 3 large windows that fill the room with natural light, a warm, wood burning fireplace, and hardwood floors that continue into the dining room. Bright kitchen offers an island, gas cooking, tile floor, tile backsplash, and a door to the wooden back deck and fenced in yard. The perfect place for pets or little ones to safely play. Upper level master bedroom features 2 closets and hardwood floors. Two additional bedrooms, pull-down attic access, and a full bath with tub/shower completes the upper level. This home is located at the end of a beautiful tree-lined street, and is within close proximity to local schools, parks, and other great local amenities along the Main Line. Do not miss out on this great opportunity!
Additional Information
- Area
- Haverford Twp (10422)
- Subdivision
- Ardmore Park
- Taxes
- $5493
- Interior Features
- Attic, Breakfast Area, Ceiling Fan(s), Combination Kitchen/Dining, Floor Plan - Open, Kitchen - Eat-In, Kitchen - Island, Tub Shower, Upgraded Countertops, Wood Floors, Recessed Lighting, Attic/House Fan
- School District
- Haverford Township
- Elementary School
- Chestnutwold
- Middle School
- Haverford
- High School
- Haverford Senior
- Fireplaces
- 1
- Fireplace Description
- Mantel(s)
- Flooring
- Hardwood, Ceramic Tile
- Exterior Features
- Sidewalks, Exterior Lighting, Street Lights
- View
- Garden/Lawn, Trees/Woods
- Heating
- Hot Water, Wall Unit
- Heating Fuel
- Natural Gas
- Cooling
- Central A/C, Ceiling Fan(s), Ductless/Mini-Split, Attic Fan
- Roof
- Shingle
- Water
- Public
- Sewer
- Public Sewer
- Room Level
- Bedroom 3: Upper 1, Full Bath: Upper 1, Kitchen: Main, Living Room: Main, Bedroom 2: Upper 1, Dining Room: Main, Bedroom 1: Upper 1
- Basement
- Yes
Mortgage Calculator
Listing courtesy of RE/MAX Main Line-West Chester. Contact: (610) 692-2228
Selling Office: .
/u.realgeeks.media/sellingdelco/header.png)