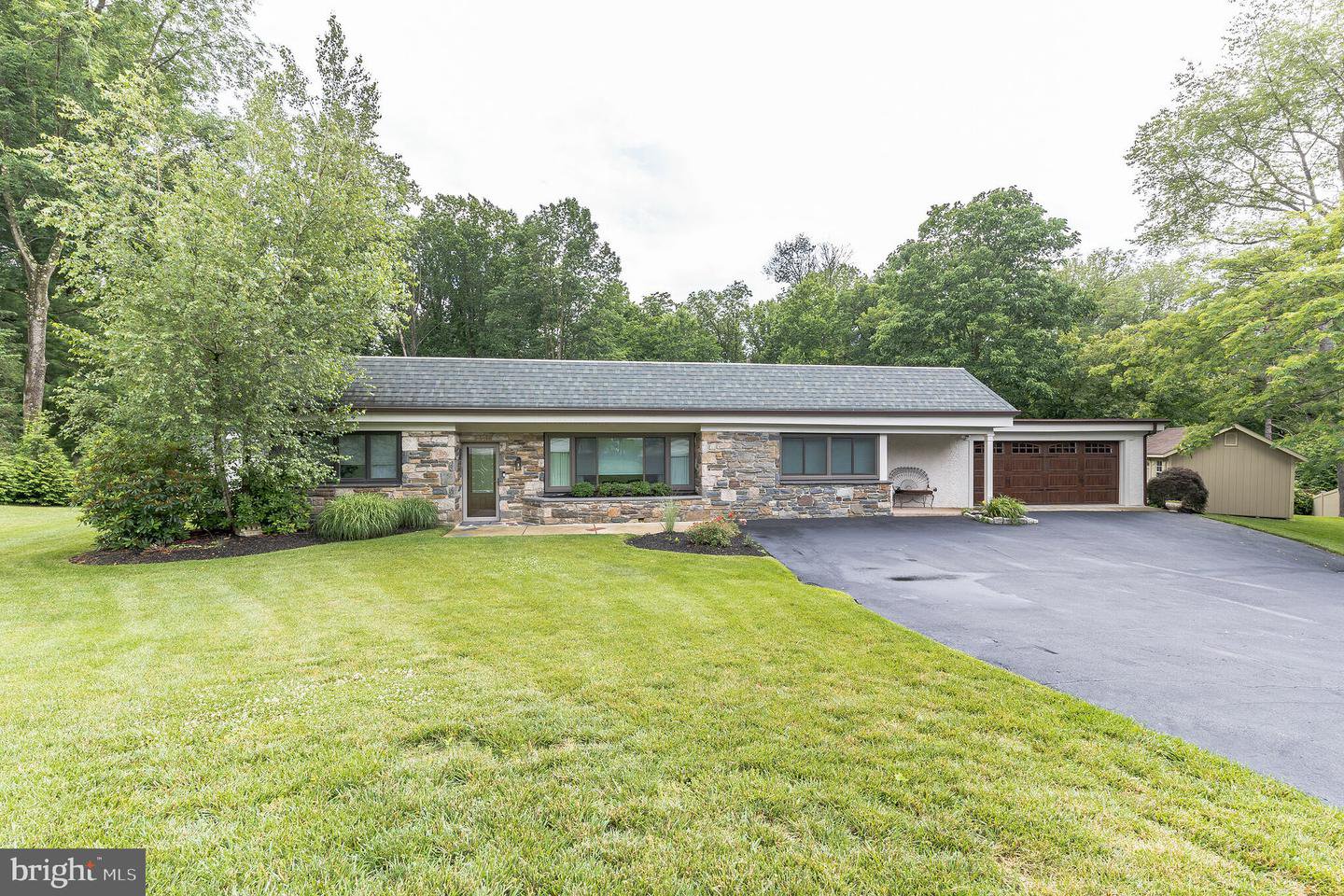815 Saint Francis Drive, Broomall, PA 19008
- $875,000
- 4
- BD
- 3
- BA
- 2,415
- SqFt
- Sold Price
- $875,000
- List Price
- $875,000
- Closing Date
- Oct 21, 2022
- Days on Market
- 15
- Status
- CLOSED
- MLS#
- PADE2028792
- Bedrooms
- 4
- Bathrooms
- 3
- Full Baths
- 2
- Half Baths
- 1
- Living Area
- 2,415
- Lot Size (Acres)
- 2.08
- Style
- Ranch/Rambler
- Year Built
- 1954
- County
- Delaware
- School District
- Marple Newtown
Property Description
Welcome to 815 Saint Francis Drive. This beautifully renovated home will welcome you from the moment you turn down the driveway. Located on the end of a quiet cul-de-sac, you will notice the well landscaped and meticulously manicured grounds. This expanded ranch style home is positioned on 2 full acres of stunning grounds. Enter into the living room, while formal, it is not traditional. Imagine the warm fire welcoming guests to your home during a brisk winter evening. Walk into the open floor, breathtaking living space that includes the modern kitchen, dining room and den. This home was designed for entertaining. The chefs kitchen offers more counter, prep and serving space than one can imagine. Granite counters, stunning tilework, 2 counter seating areas, stainless steel appliances, ample cabinetry, and multiple pantry or storage options. This creates a wonderful flow between the dining area and relaxing den space. A 6x10 foot storage room, a corner stone covered wood burning fireplace, slate flooring and coffered ceilings complete this area of the home. Beyond the den and dining, a full wall of windows and doors opens to reveal your upper level of a 2 level deck, which will be a 3 season entertainers dream. This looks over your patio surrounding your glorious pool. Let us not leave out the rest of your retreat including a she-shed, 2 additional storage sheds, a fire pit, and the remainder of yard and garden space. There are two separate wings for the sleeping areas. The owners suite features a spacious sleeping area, in addition to a gracious sitting room, and walk in closet. The sumptuous master bath with an oversized glass shower and separate water closet, and granite counter top vanity complete this area. The guest wing provides 3 good sized bedrooms, all with ample closets and a beautiful hall bath. To complete the living plan, there is a full laundry area which plays host to the powder room and a bonus sunroom. The sun room has not only access to the upper rear deck, but also 2 walls of windows. Imagine room darkening shades to double this as a movie screening room. Just think of all the options. The two car garage with inside access leads into the mud/laundry room then directly into the kitchen. Added bonuses include the Marple Newtown School system, good proximity to Kent Park and easy drive to the Main Line, Philadelphia airport, Media, University City and the city Philadelphia.
Additional Information
- Area
- Marple Twp (10425)
- Subdivision
- Boxwood
- Taxes
- $8482
- Interior Features
- Combination Kitchen/Living, Combination Kitchen/Dining, Entry Level Bedroom, Floor Plan - Open, Kitchen - Eat-In, Kitchen - Gourmet, Pantry, Recessed Lighting, Stall Shower, Walk-in Closet(s), Window Treatments, Wood Floors
- School District
- Marple Newtown
- High School
- Marple Newtown
- Fireplaces
- 2
- Fireplace Description
- Fireplace - Glass Doors, Corner, Wood
- Garage
- Yes
- Garage Spaces
- 2
- Exterior Features
- Extensive Hardscape, Exterior Lighting, Flood Lights, Outbuilding(s)
- View
- Trees/Woods, Garden/Lawn
- Heating
- Hot Water
- Heating Fuel
- Electric
- Cooling
- Central A/C
- Roof
- Flat
- Water
- Public
- Sewer
- On Site Septic
- Room Level
- Great Room: Main, Family Room: Main, Living Room: Main, Kitchen: Main, Dining Room: Main, Laundry: Main, Mud Room: Main
Mortgage Calculator
Listing courtesy of Coldwell Banker Realty. Contact: (215) 923-7600
Selling Office: .
/u.realgeeks.media/sellingdelco/header.png)