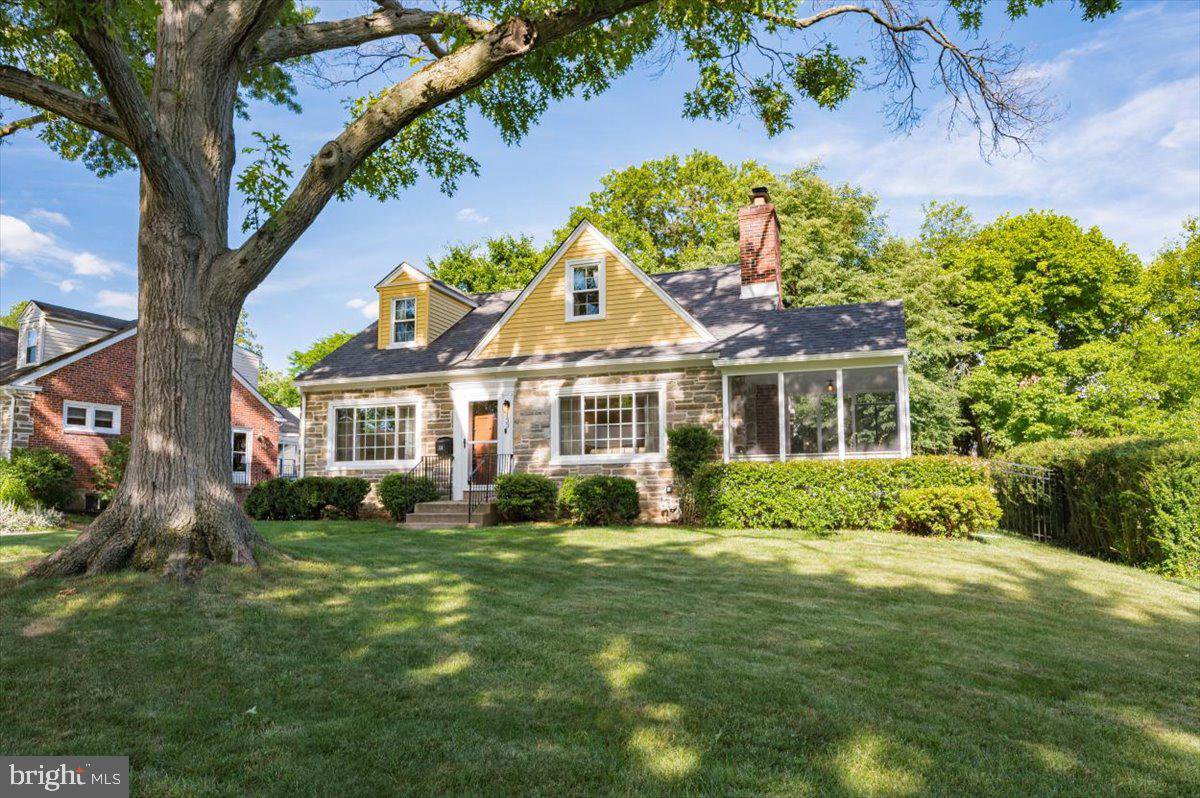133 Golf Hills Road, Havertown, PA 19083
- $563,000
- 4
- BD
- 3
- BA
- 1,675
- SqFt
- Sold Price
- $563,000
- List Price
- $519,000
- Closing Date
- Jul 28, 2022
- Days on Market
- 9
- Status
- CLOSED
- MLS#
- PADE2029294
- Bedrooms
- 4
- Bathrooms
- 3
- Full Baths
- 2
- Half Baths
- 1
- Living Area
- 1,675
- Lot Size (Acres)
- 0.21
- Style
- Cape Cod
- Year Built
- 1955
- County
- Delaware
- School District
- Haverford Township
Property Description
Welcome to this meticulously maintained home in Paddock Farms. Beautiful 4 bedroom 2.5 bath Cape Cod style home that is like new! This lovely stone and brick home offers hardwood floor’s throughout, the living room has a brick surround fireplace with a gas insert, a screened in side porch for morning coffee, a nicely sized dining room, a gorgeous kitchen with granite counter-tops, SS appliance with plenty of storage space and counter space for all of your baking and cooking needs plus a large herb garden window. There is also an outside exit to the the large back deck that has a large fenced in yard with a gorgeous slate patio with built in fire pit that has plenty of space for all of your summer get togethers!You will also find a first floor bedroom with full updated bath on the first level. The second floor has 2 spacious bedrooms with an updated bath and plenty of closet space. The lower level has a finished basement with the 4th bedroom, a half bath, luxury vinyl floors and plenty of space for a playroom or extra family room. There is a top of the line Buderus heating system and hot water heater, high velocity central air, all new windows, new roof and gutters. This immaculately kept home is waiting for its new owners!
Additional Information
- Area
- Haverford Twp (10422)
- Subdivision
- Paddock Farms
- Taxes
- $8008
- School District
- Haverford Township
- Fireplaces
- 1
- Fireplace Description
- Brick, Gas/Propane
- Flooring
- Wood, Fully Carpeted, Vinyl, Tile/Brick
- Garage
- Yes
- Garage Spaces
- 1
- Exterior Features
- Street Lights
- Heating
- Hot Water
- Heating Fuel
- Natural Gas
- Cooling
- Central A/C
- Roof
- Pitched, Shingle
- Utilities
- Cable TV
- Water
- Public
- Sewer
- Public Sewer
- Room Level
- Bedroom 2: Main, Kitchen: Main, Living Room: Main, Primary Bedroom: Upper 1, Bedroom 1: Upper 1, Dining Room: Main, Other: Upper 1
- Basement
- Yes
Mortgage Calculator
Listing courtesy of BHHS Fox & Roach-Haverford. Contact: (610) 649-4500
Selling Office: .
/u.realgeeks.media/sellingdelco/header.png)