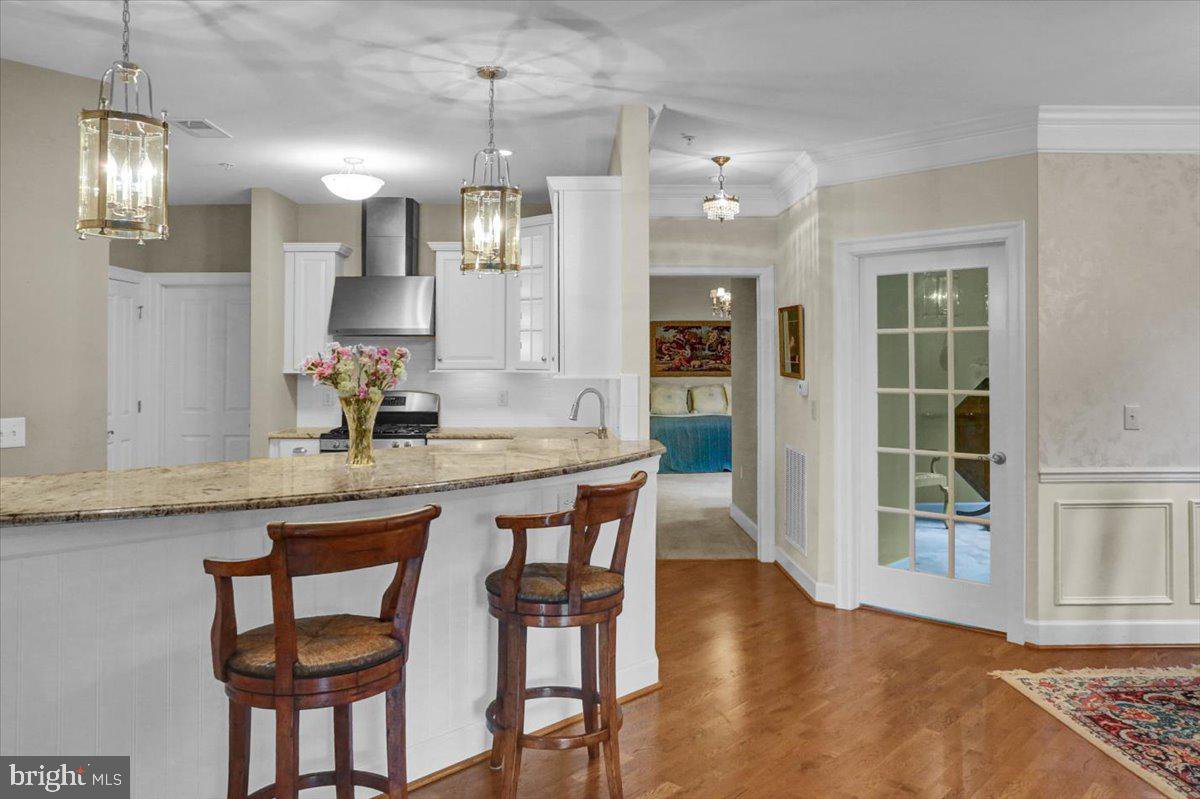119 Cornerstone Drive Unit #119, Newtown Square, PA 19073
- $545,000
- 2
- BD
- 3
- BA
- 1,962
- SqFt
- Sold Price
- $545,000
- List Price
- $565,000
- Closing Date
- Jan 23, 2023
- Days on Market
- 165
- Status
- CLOSED
- MLS#
- PADE2031164
- Bedrooms
- 2
- Bathrooms
- 3
- Full Baths
- 2
- Half Baths
- 1
- Living Area
- 1,962
- Style
- Contemporary
- Year Built
- 2008
- County
- Delaware
- School District
- Marple Newtown
Property Description
This stunning luxury condo is located in Terrazza, Newtown Square. The contemporary open floor plan for this unit features new flooring, 2 bedrooms, 2.5 baths, living room with gas fireplace, den/office, kitchen, dining area, laundry room and large balcony. There is so much to appreciate including the gorgeous white kitchen with plenty of cabinets, granite backsplash and countertops and seated breakfast bar, stainless steel appliances, range, double oven, pantry. Just off the kitchen is a lovely living room with gas fireplace, crown molding and access to your own private balcony. The dining room which is perfect for entertaining boasts crown molding and wains coating. The primary bedroom suite includes 2 walk-in closets, full bath with soaking tub and double vanity. Nice size 2nd bedroom with it’s own walk-in closet and full bath. Parking is provided in a secured underground lighted garage with elevator access and storage closet. The HOA fee includes all recreational amenities including clubhouse, fitness center, outdoor in-ground pool, tennis/pickleball court and a BBQ area. Everything you are looking for is right here. Terrazza is located close to the Main Line, Blue Route 476, I-95 and Philadelphia International Airport in addition to many great shops and restaurants.
Additional Information
- Area
- Newtown Twp (10430)
- Subdivision
- Terrazza Newtown Sqr
- Taxes
- $7422
- HOA Fee
- $625
- HOA Frequency
- Monthly
- Interior Features
- Carpet, Crown Moldings, Floor Plan - Open, Soaking Tub, Pantry, Primary Bath(s)
- Amenities
- Club House, Fitness Center, Tennis Courts
- School District
- Marple Newtown
- Fireplaces
- 1
- Fireplace Description
- Gas/Propane
- Flooring
- Hardwood, Ceramic Tile, Carpet
- Garage
- Yes
- Garage Spaces
- 1
- Exterior Features
- BBQ Grill, Street Lights, Tennis Court(s)
- Community Amenities
- Club House, Fitness Center, Tennis Courts
- Heating
- Forced Air
- Heating Fuel
- Natural Gas
- Cooling
- Central A/C
- Water
- Public
- Sewer
- Public Sewer
- Room Level
- Laundry: Main, Kitchen: Main, Primary Bedroom: Main, Bedroom 2: Main, Sitting Room: Main, Dining Room: Main, Office: Main
Mortgage Calculator
Listing courtesy of Keller Williams Platinum Realty. Contact: (610) 898-1441
Selling Office: .
/u.realgeeks.media/sellingdelco/header.png)