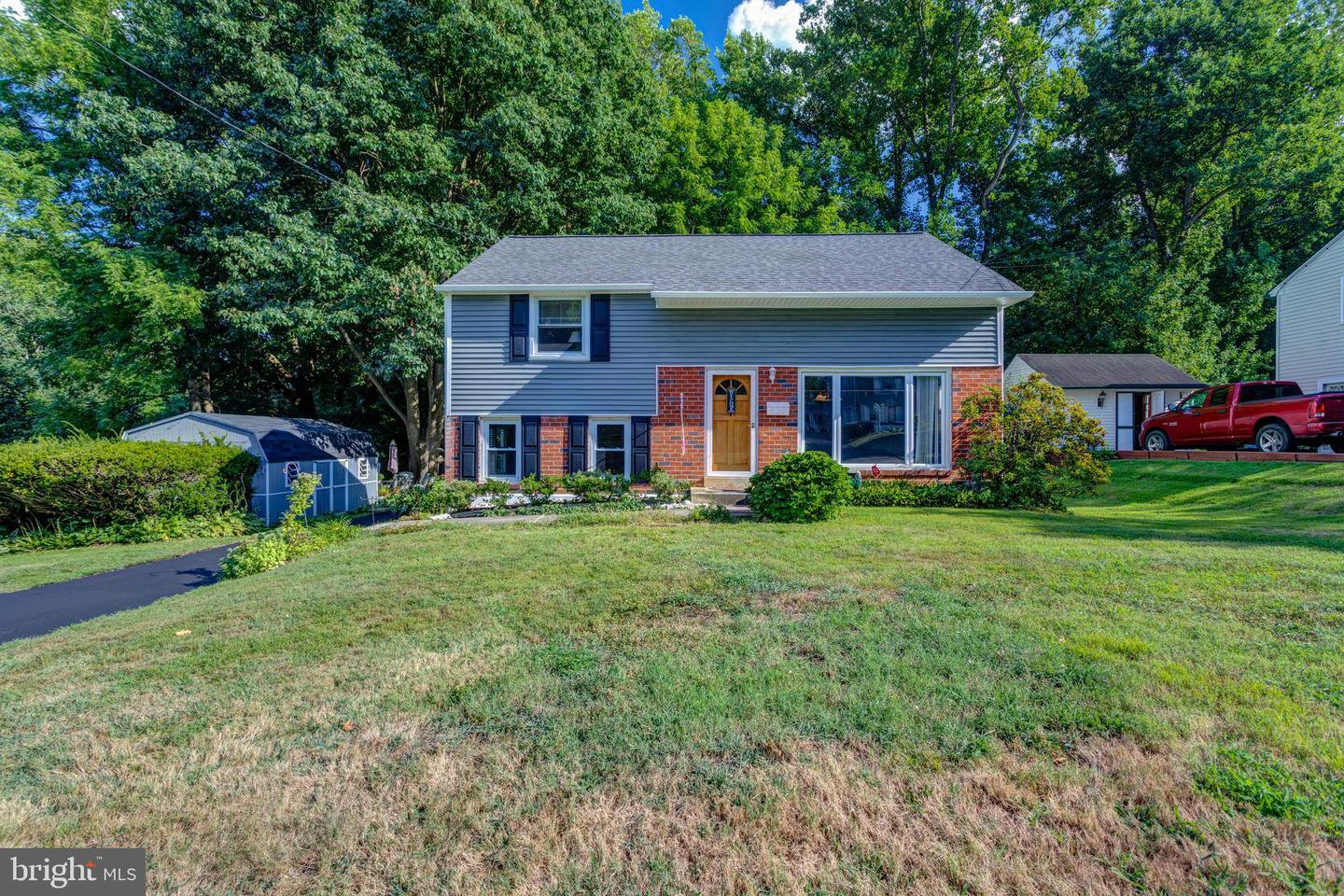430 Garden Lane, Aston, PA 19014
- $390,000
- 4
- BD
- 2
- BA
- 1,827
- SqFt
- Sold Price
- $390,000
- List Price
- $399,900
- Closing Date
- Nov 22, 2022
- Days on Market
- 47
- Status
- CLOSED
- MLS#
- PADE2031838
- Bedrooms
- 4
- Bathrooms
- 2
- Full Baths
- 1
- Half Baths
- 1
- Living Area
- 1,827
- Lot Size (Acres)
- 0.74
- Style
- Split Level
- Year Built
- 1960
- County
- Delaware
- School District
- Penn-Delco
Property Description
Welcome to 430 Garden Lane, Absolutely One of Aston Townships Finest! This Fantastic 4 Level Split on Gorgeous 3/4 Acre Wooded Lot Could Be the One You've Been Waiting For! Main Level Features: Welcoming Formal Living Room w/ Steps to Upper Level & Lower Level. 2nd Level Features: Three Generously Sized Bedrooms & Center Hall Bathroom. Upper-Level Features: 4th Bedroom. Lower-Level Features: Spacious Formal Dining Room, Newly Renovated & Modern Kitchen, Laundry/Utility & Powder Room, Office/Flex Space & Incredible Family Room Addition w/ Large Picture Window, Stunning Views of Back Yard & Corner Gas Fireplace. Upgrades & Extras Include: Amazing 3/4 Acre Wooded Lot, New Roof (May 2022), New Gutters/Soffits/Capping (2022), New Siding (May 2022), New HVAC System (2018) New Flooring Almost T/O (2022), New Kitchen (2022 w/ Soft Close Cabinetry & Granite Counters), New French Doors (2022), New Shed Roof (2021), Crawl Space & Attic Storage, Large Private Driveway & Cul-de-Sac Street. This One Has It All. Walking Distance to Schools Shopping, Parks & Community Center. Minutes to I95, Rt.1, 476, 322, Philadelphia & Wilmington. Don't Miss This One, Call & See It Today!
Additional Information
- Area
- Aston Twp (10402)
- Subdivision
- Village Green
- Taxes
- $5949
- School District
- Penn-Delco
- Elementary School
- Aston
- Middle School
- Northley
- High School
- Sun Valley
- Fireplaces
- 1
- Heating
- Forced Air
- Heating Fuel
- Natural Gas
- Cooling
- Central A/C
- Water
- Public
- Sewer
- Public Sewer
- Room Level
- Living Room: Main, Dining Room: Lower 1, Kitchen: Lower 1, Family Room: Lower 1, Office: Lower 1, Half Bath: Lower 1, Bedroom 1: Upper 1, Bedroom 2: Upper 1, Bedroom 3: Upper 1, Full Bath: Upper 1, Bedroom 4: Upper 2
Mortgage Calculator
Listing courtesy of Long & Foster Real Estate, Inc.. Contact: (610) 892-8300
Selling Office: .
/u.realgeeks.media/sellingdelco/header.png)