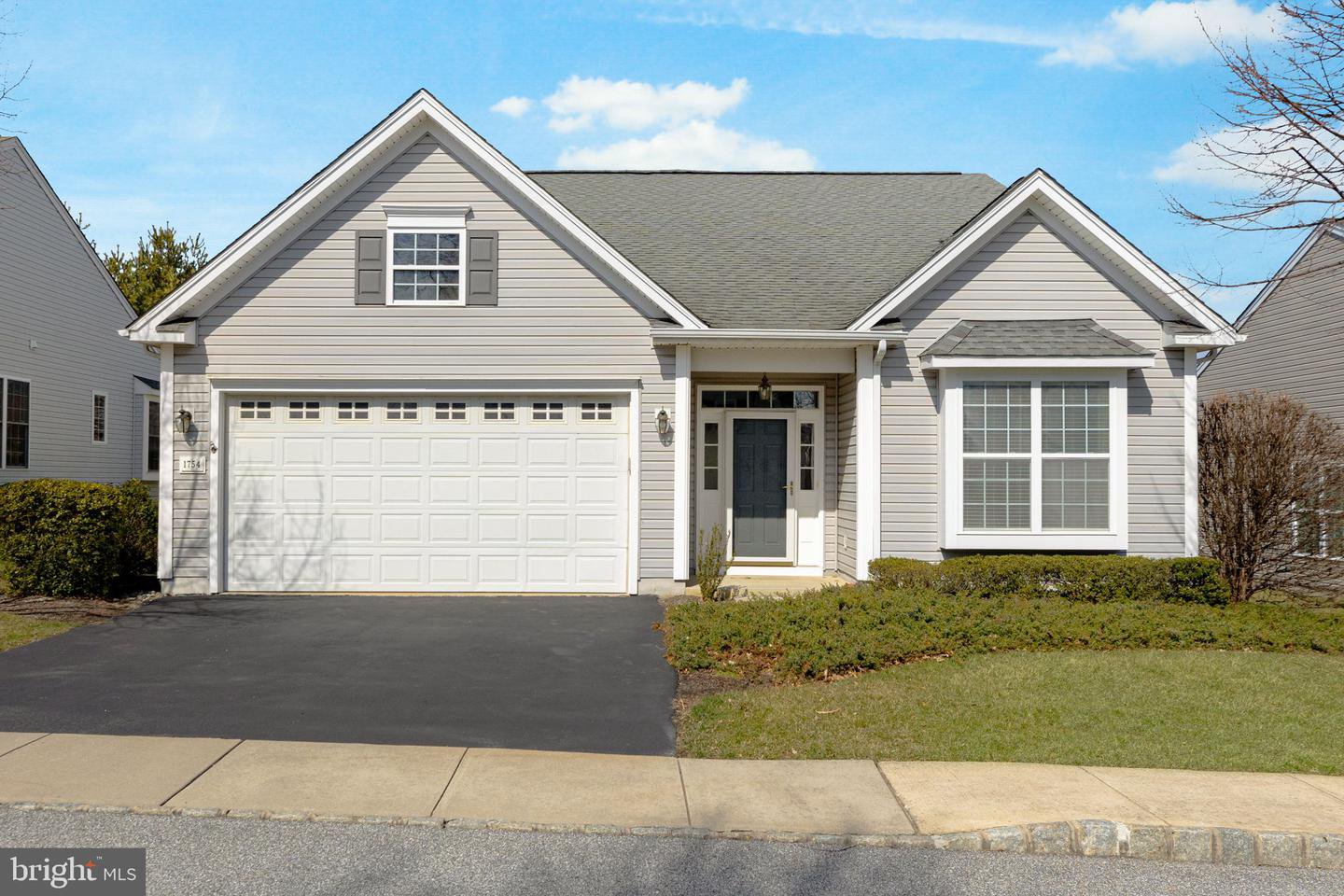1754 Ashbrooke Avenue, Garnet Valley, PA 19060
- $440,000
- 2
- BD
- 2
- BA
- 1,893
- SqFt
- Sold Price
- $440,000
- List Price
- $429,000
- Closing Date
- Apr 11, 2023
- Days on Market
- 54
- Status
- CLOSED
- MLS#
- PADE2036854
- Bedrooms
- 2
- Bathrooms
- 2
- Full Baths
- 2
- Living Area
- 1,893
- Lot Size (Acres)
- 0.16
- Style
- Ranch/Rambler
- Year Built
- 2006
- County
- Delaware
- School District
- Garnet Valley
Property Description
This beautiful home in Foxfield at Namaans Creek, a 55+ community, boasts easy one level living, new flooring, paint and crown molding throughout the home. The large entryway is adjacent to a combined living and dining room area, with large front and side double windows. Wonderful sun light every day! Beyond the living room the floor plan becomes open concept with a spacious kitchen, featuring a large center island with bar stool seating and a great room with gas fireplace. Sliding glass doors open to a screened porch and patio. Beyond the back yard is open space with large evergreen trees that provide excellent privacy and a beautiful view. Down a short hallway is the primary bedroom with double door entry, walk in closet and an ensuite bathroom. Finishing off the floorplan is a second bedroom and full bath. Both bedrooms have ceiling fans and are newly carpeted. The laundry room has a newer washer and dryer. The two-car garage has a new epoxy floor. The outside garage wall has additional insulation to facilitate garage hobbies in colder weather. Your HOA fee at Foxfield includes use of an outdoor pool with veranda and barbecue area; tennis, bocce ball, shuffleboard and pickle ball courts, a 6-hole pitch/putt golf course and great walking trails. Inside the club house you will find a community library, rooms for billiards, poker, crafts, indoor exercise pool and a large great room with kitchen for entertaining larger groups. There is even a parking area for your RV. The HOA fee also covers landscaping, snow removal and trash pick-up. Don't miss out, schedule a tour today!
Additional Information
- Area
- Bethel Twp (10403)
- Subdivision
- Foxfield
- Taxes
- $7578
- HOA Fee
- $350
- HOA Frequency
- Monthly
- Interior Features
- Breakfast Area, Carpet, Ceiling Fan(s), Combination Dining/Living, Crown Moldings, Dining Area, Family Room Off Kitchen, Floor Plan - Open, Kitchen - Eat-In, Kitchen - Island, Recessed Lighting, Skylight(s), Stall Shower, Tub Shower, Walk-in Closet(s), Wood Floors, Other
- School District
- Garnet Valley
- High School
- Garnet Valley
- Fireplace Description
- Fireplace - Glass Doors, Gas/Propane
- Flooring
- Carpet, Hardwood, Tile/Brick
- Garage
- Yes
- Garage Spaces
- 2
- Exterior Features
- Lawn Sprinkler, Sidewalks, Other
- Heating
- Forced Air
- Heating Fuel
- Natural Gas
- Cooling
- Central A/C
- Roof
- Architectural Shingle
- Utilities
- Cable TV, Electric Available, Natural Gas Available, Phone Available, Sewer Available, Water Available
- Water
- Public
- Sewer
- Public Sewer
- Room Level
- Living Room: Main, Dining Room: Main, Primary Bedroom: Main, Bedroom 2: Main, Family Room: Main, Screened Porch: Main
Mortgage Calculator
Listing courtesy of Beiler-Campbell Realtors-Oxford. Contact: (610) 932-1000
Selling Office: .
/u.realgeeks.media/sellingdelco/header.png)