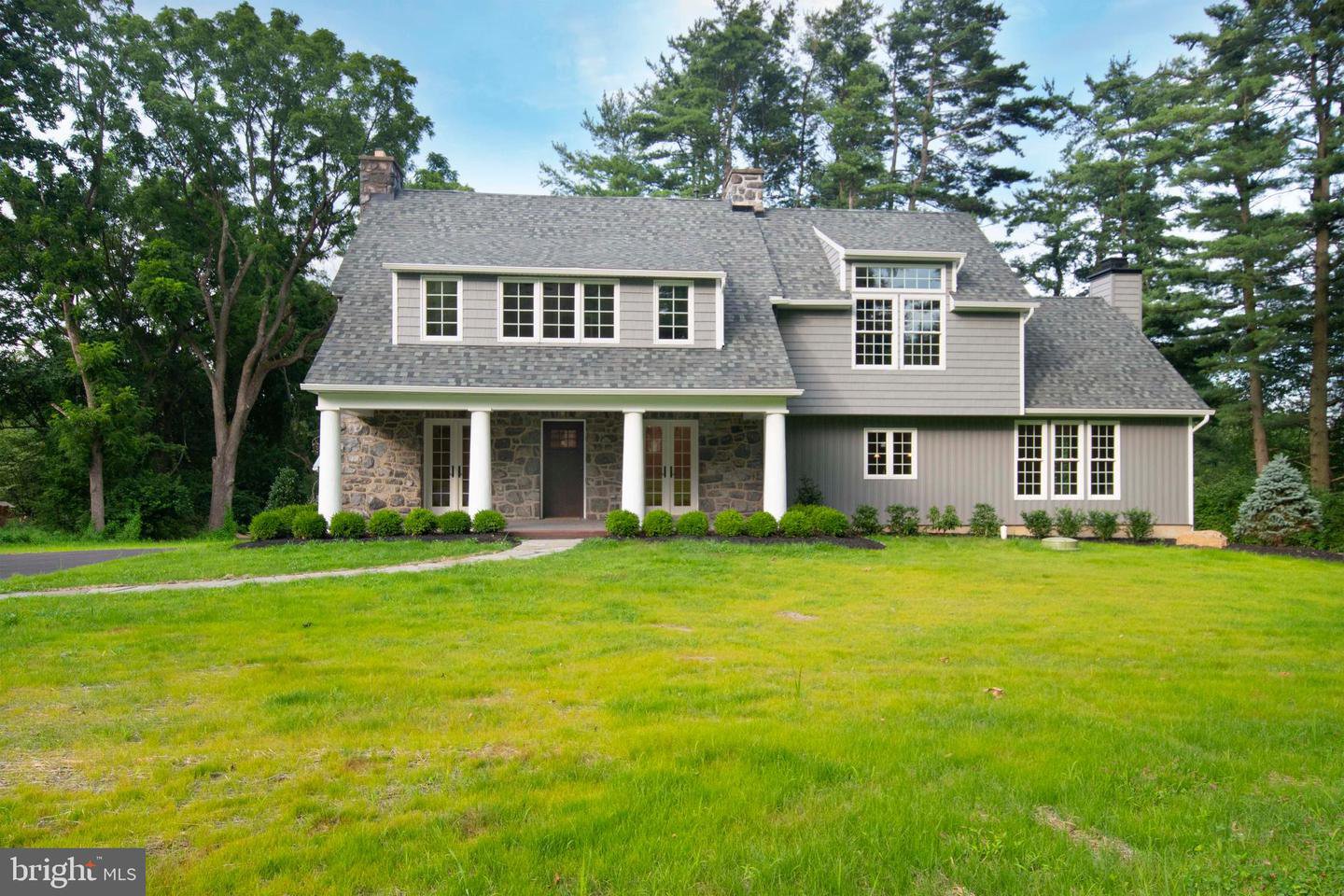229 Thornton Road, Thornton, PA 19373
- $720,000
- 4
- BD
- 4
- BA
- 3,200
- SqFt
- Sold Price
- $720,000
- List Price
- $750,000
- Closing Date
- Jul 15, 2020
- Days on Market
- 176
- Status
- CLOSED
- MLS#
- PADE496780
- Bedrooms
- 4
- Bathrooms
- 4
- Full Baths
- 3
- Half Baths
- 1
- Living Area
- 3,200
- Lot Size (Acres)
- 1.24
- Style
- Colonial, Craftsman
- Year Built
- 1895
- County
- Delaware
- School District
- Garnet Valley
Property Description
This beautifully renovated colonial home with masonry 20 inch stone is the best of both worlds. It has all the modern conveniences of today with the character of yesterday. Large open gourmet kitchen with 6 burner dual fuel stove,all new stainless appliances,quartzite countertops with ample room to entertain. Large deck,four bedrooms with generous closet space and 3 1/2 large bathrooms. Nothing has been untouched or overlooked during building and renovations. Stay comfortable in the 2 system HVAC, all new electrical,plumbing,roof,windows,floors etc. All new insulation throughout meets current energy saving standards.Just connected to public water and sewer. Two stone fireplaces,new 3 car garage, large 1.24 acre level lot, 9' basement,new flagstone walkways and driveway with plenty of room for parking and turning around. Beautiful laundry room and new wine/coffee bar. Stone walls in several rooms,quartzite and granite countertops throughout. Builder spared no expense. A one of a kind Treasure. Seller is a licensed PA Realtor
Additional Information
- Area
- Concord Twp (10413)
- Subdivision
- None Available
- Taxes
- $5286
- Interior Features
- Attic/House Fan, Breakfast Area, Bar, Built-Ins, Butlers Pantry, Ceiling Fan(s), Dining Area, Family Room Off Kitchen, Floor Plan - Traditional, Floor Plan - Open, Formal/Separate Dining Room, Kitchen - Eat-In, Kitchen - Gourmet, Kitchen - Island, Kitchen - Table Space, Primary Bath(s), Pantry, Recessed Lighting, Soaking Tub, Stall Shower, Tub Shower, Upgraded Countertops, Walk-in Closet(s), Wainscotting, Wet/Dry Bar, WhirlPool/HotTub, Wood Floors, Wine Storage
- School District
- Garnet Valley
- Fireplaces
- 2
- Fireplace Description
- Stone
- Flooring
- Hardwood, Ceramic Tile
- Garage
- Yes
- Garage Spaces
- 3
- Exterior Features
- Exterior Lighting, Flood Lights
- View
- Garden/Lawn, Trees/Woods
- Heating
- Forced Air
- Heating Fuel
- Propane - Owned
- Cooling
- Central A/C, Ceiling Fan(s), Zoned
- Utilities
- Under Ground
- Water
- Public
- Sewer
- Public Sewer
- Room Level
- Half Bath: Main, Primary Bedroom: Upper 1, Bedroom 2: Upper 1, Primary Bathroom: Upper 1, Bedroom 3: Upper 1, Bathroom 2: Upper 1, Bathroom 3: Upper 1, Bedroom 4: Upper 2, Laundry: Main, Other: Main, Living Room: Main, Dining Room: Main, Kitchen: Main, Family Room: Main
- Basement
- Yes
Mortgage Calculator
Listing courtesy of United Real Estate. Contact: (484) 367-7727
Selling Office: .
/u.realgeeks.media/sellingdelco/header.png)