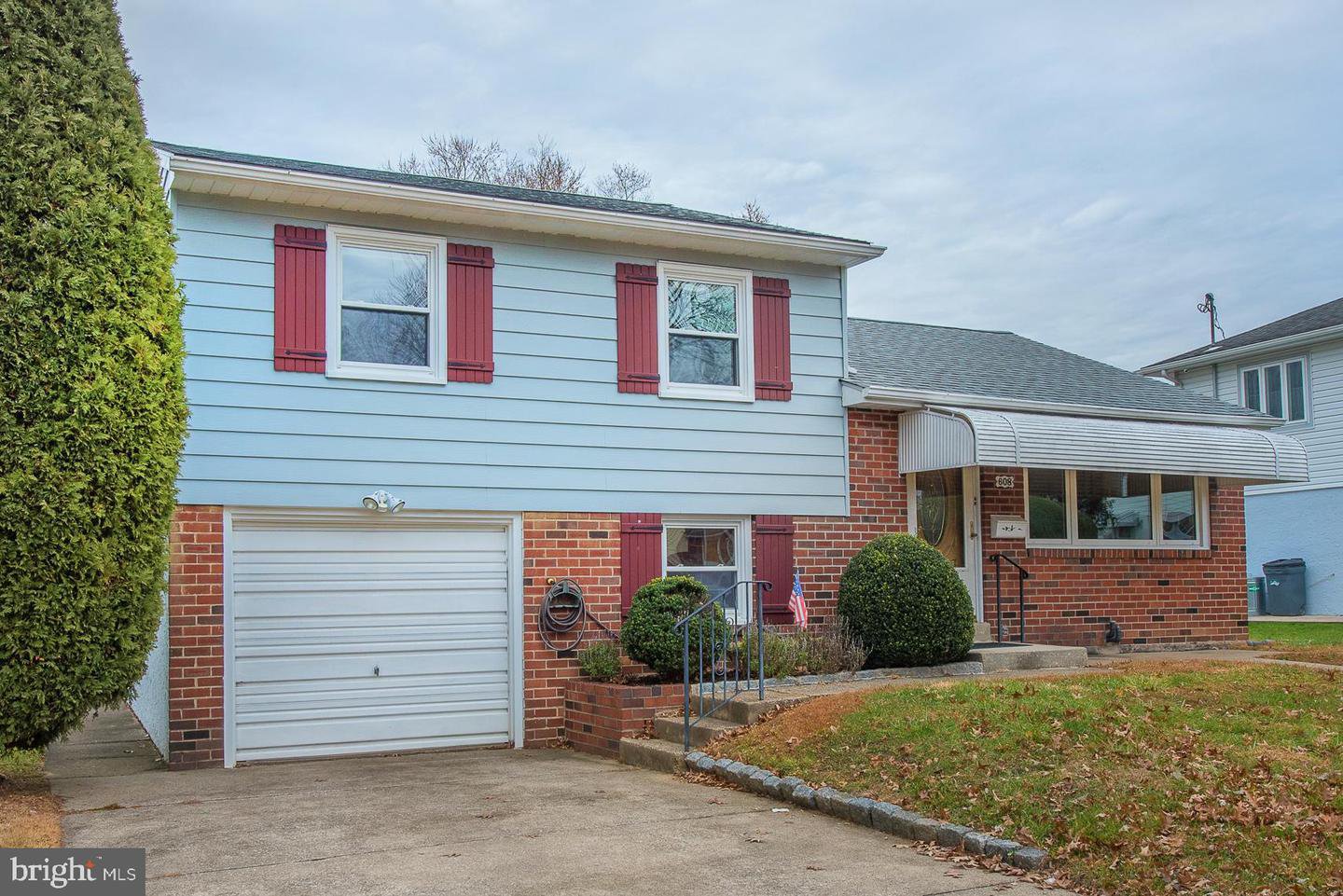608 Tasker Avenue, Folsom, PA 19033
- $225,000
- 3
- BD
- 2
- BA
- 1,445
- SqFt
- Sold Price
- $225,000
- List Price
- $239,900
- Closing Date
- Feb 27, 2020
- Days on Market
- 50
- Status
- CLOSED
- MLS#
- PADE505518
- Bedrooms
- 3
- Bathrooms
- 2
- Full Baths
- 1
- Half Baths
- 1
- Living Area
- 1,445
- Lot Size (Acres)
- 0.2
- Style
- Split Level
- Year Built
- 1960
- County
- Delaware
- School District
- Ridley
Property Description
Lovingly maintained and updated through the years by its original owners, this immaculate, classic Split-level is now ready for you to add your decorating touches and make it your own! Set in a quiet, well-kept cul-de-sac in the Folsom section of popular Ridley Township, this home offers an uncommonly extra-deep back yard that will be perfect for all your outdoor activities. As you enter the front door, you will discover the spacious and bright open living/dining room featuring newer casement windows with deep stained sills and custom sunshades. The eat-in kitchen provides ample counter space and storage, a newer electric cooktop and a built-in wall oven. Upstairs are three freshly painted bedrooms, a full bathroom and access to a walk-up floored attic that offers tons of storage. The lower level includes a cozy family room, half-bathroom and a laundry/utility room with direct access to both the back yard and a one-car garage. From the lower level you can also access a deep crawl space that will meet your extra storage needs. Out back is a large, private patio to enjoy your morning coffee. This home has CENTRAL AIR! Other extras include a one-year-old roof, a maintenance-free exterior, replacement windows and exterior doors, custom window shades throughout, stained wood interior doors and hardwood floors (under carpet) on the main and upper levels. Secluded and serene, yet close to shopping, schools, public transportation, major highways and the airport, homes in this cul-de-sac are rarely offered. Don't miss this great opportunity!
Additional Information
- Area
- Ridley Twp (10438)
- Subdivision
- None Available
- Taxes
- $5757
- Interior Features
- Attic, Ceiling Fan(s), Kitchen - Eat-In, Wood Floors
- School District
- Ridley
- Elementary School
- Edgewood
- Middle School
- Ridley
- High School
- Ridley
- Flooring
- Carpet, Ceramic Tile, Hardwood, Vinyl
- Garage
- Yes
- Garage Spaces
- 1
- Exterior Features
- Sidewalks, Street Lights
- View
- Street
- Heating
- Hot Water
- Heating Fuel
- Oil
- Cooling
- Central A/C
- Roof
- Architectural Shingle
- Water
- Public
- Sewer
- Public Sewer
- Room Level
- Bathroom 1: Upper 1, Family Room: Lower 1, Primary Bedroom: Upper 1, Bedroom 2: Upper 1, Bedroom 3: Upper 1, Living Room: Main, Kitchen: Main, Dining Room: Main, Laundry: Lower 1
Mortgage Calculator
Listing courtesy of BHHS Fox & Roach-Media. Contact: (610) 566-3000
Selling Office: .
/u.realgeeks.media/sellingdelco/header.png)