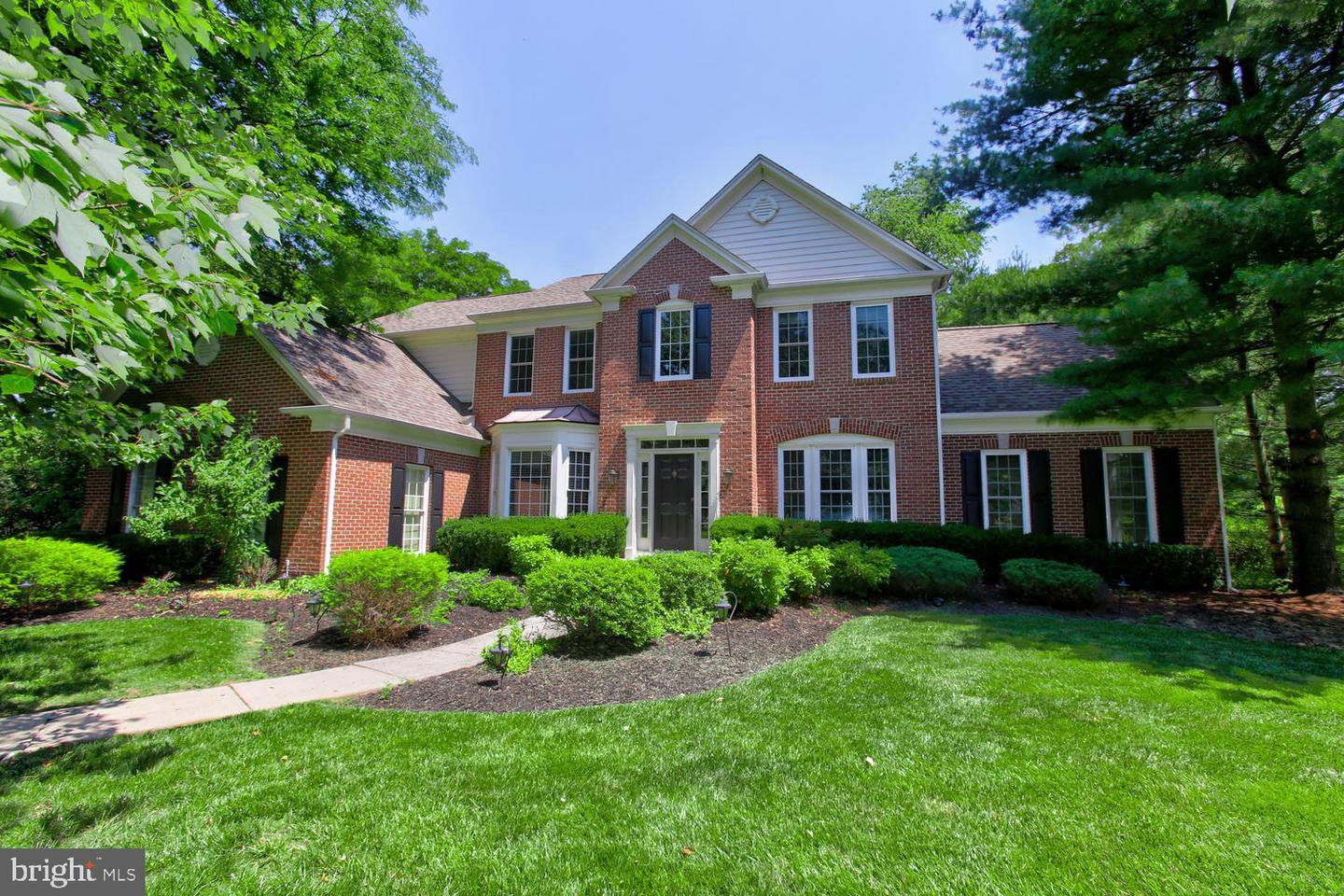1 Smithfield Drive, Garnet Valley, PA 19060
- $650,000
- 5
- BD
- 4
- BA
- 4,928
- SqFt
- Sold Price
- $650,000
- List Price
- $678,000
- Closing Date
- Oct 02, 2020
- Days on Market
- 218
- Status
- CLOSED
- MLS#
- PADE507662
- Bedrooms
- 5
- Bathrooms
- 4
- Full Baths
- 3
- Half Baths
- 1
- Living Area
- 4,928
- Lot Size (Acres)
- 0.53
- Style
- Colonial
- Year Built
- 1999
- County
- Delaware
- School District
- Garnet Valley
Property Description
Extraordinary former model home in one of the most sought-after neighborhoods in Garnet Valley. An exceptional, well-maintained colonial exterior with a fabulous open floor plan, nestled on just over a half acre of lushly landscaped yard. The home is centrally located in the heart of Garnet Valley, near top rated Garnet Valley Schools, the Brandywine Youth Club, Darlington Arts Center, dance studios, parks, restaurants, the Rachael Kohl Library, and more. A meandering front walkway flows past a regal brick facade into a grand towering center hall foyer with a lovely turned staircase. The gleaming hardwood floors flow from the foyer through the welcoming open floor plan of the main level to an exquisite updated Chefs Kitchen with granite counters, stainless appliances, a custom vent hood, 42" cherry cabinetry, recessed lighting, a spacious pantry, a convenient breakfast area & breakfast bar, and an adjacent sun room that walks out to a lovely deck and custom EP Henry pavers patio looking out into a picturesque backyard. The formal Dining Room/Living Room suite, accented by custom moldings, is adjacent to the kitchen for easy access, with an additional Conservatory/Music Room with vaulted ceilings. The Family Room with its custom plantation window shutters and cozy marble/gas fireplace is also conveniently located next to the kitchen. Completing the main level is a spacious private Office/Study with custom built-in cherry shelving, wainscoted walls, a bay window, and recessed lighting. On the upper level is an extravagant Master Suite with a tray ceiling, gas/marble fireplace, custom plantation window shutters, a luxurious en suite tiled bath, and a spacious walk-in closet. Three additional spacious bedrooms, a tiled hall bath, and a convenient second floor laundry room complete the upper level. The finished walk-out basement provides additional living space including a Great Room with a lovely marble/gas fireplace, a mirrored Home Gym (equipment included), a Movie Room complete with a projection system, a play area as well as additional Guest Quarters/5th bedroom with a full bath. In the heart of Garnet Valley, this home provides optimum comfort and utility with recent custom upgrades totaling over $100,000 and is only available due to corporate relocation.
Additional Information
- Area
- Concord Twp (10413)
- Subdivision
- Smithfield Estates
- Taxes
- $16814
- HOA Fee
- $725
- HOA Frequency
- Annually
- School District
- Garnet Valley
- Fireplaces
- 3
- Fireplace Description
- Gas/Propane, Marble, Other
- Flooring
- Hardwood, Carpet, Ceramic Tile
- Garage
- Yes
- Garage Spaces
- 3
- Heating
- Forced Air
- Heating Fuel
- Natural Gas
- Cooling
- Central A/C
- Roof
- Architectural Shingle, Shingle
- Water
- Public
- Sewer
- Public Sewer
- Room Level
- Primary Bedroom: Upper 1, Primary Bathroom: Upper 1, Bedroom 2: Upper 1, Bathroom 3: Upper 1, Bedroom 4: Upper 1, Bathroom 2: Upper 1, Laundry: Upper 1, Family Room: Main, Sun/Florida Room: Main, Mud Room: Main, Kitchen: Main, Dining Room: Main, Living Room: Main, Solarium: Main, Office: Main, Half Bath: Main, Bathroom 3: Lower 1, Bedroom 5: Lower 1, Exercise Room: Lower 1, Great Room: Lower 1, Storage Room: Lower 1, Game Room: Lower 1
- Basement
- Yes
Mortgage Calculator
Listing courtesy of Springer Realty Group. Contact: (484) 498-4000
Selling Office: .
/u.realgeeks.media/sellingdelco/header.png)