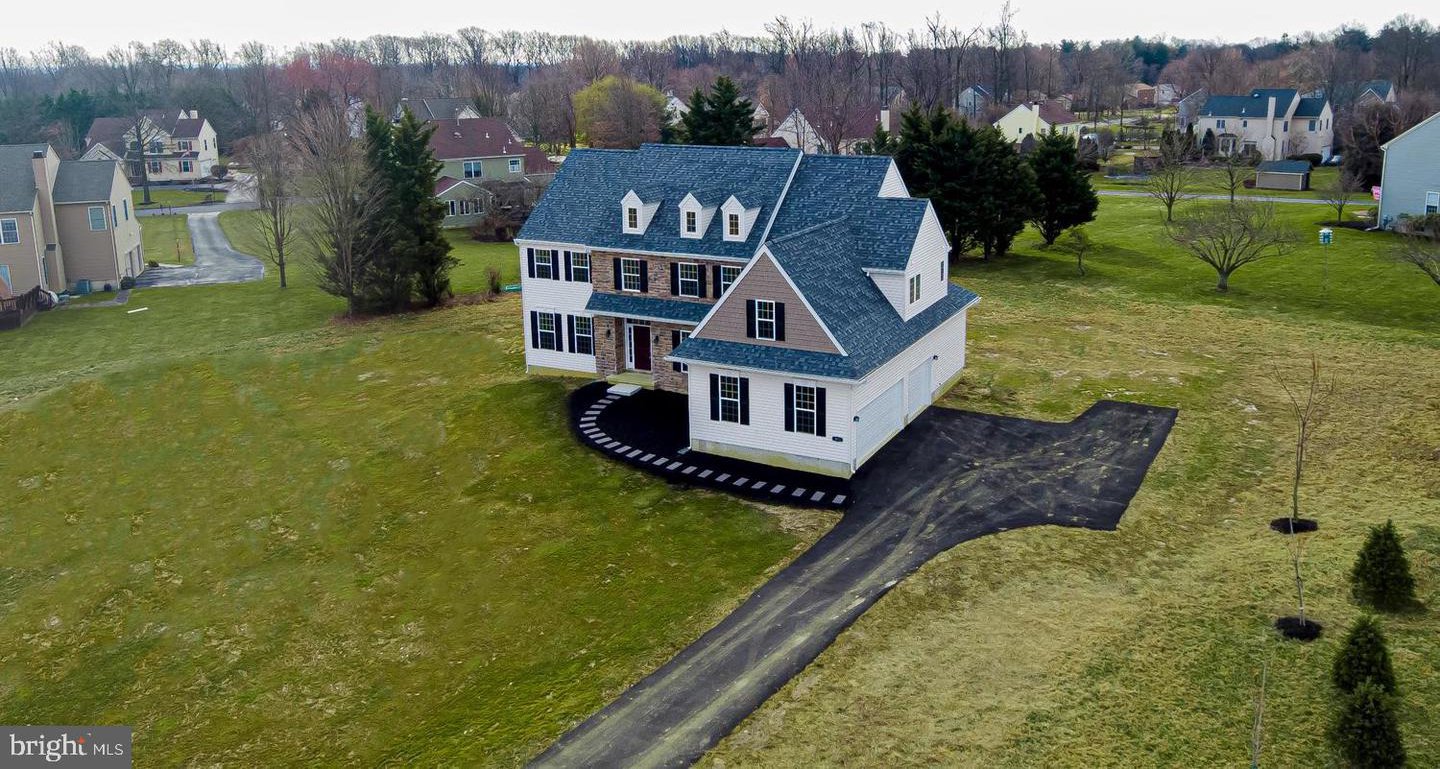1435 Naamans Creek Road, Garnet Valley, PA 19060
- $660,000
- 4
- BD
- 3
- BA
- 3,325
- SqFt
- Sold Price
- $660,000
- List Price
- $669,900
- Closing Date
- May 27, 2020
- Days on Market
- 60
- Status
- CLOSED
- MLS#
- PADE508590
- Bedrooms
- 4
- Bathrooms
- 3
- Full Baths
- 2
- Half Baths
- 1
- Living Area
- 3,325
- Lot Size (Acres)
- 1
- Style
- Colonial
- Year Built
- 2020
- County
- Delaware
- School District
- Garnet Valley
Property Description
Quick Delivery; brand new luxurious construction home just completed by the renoknowned Salladini Builders; long respected in the local community for dedication to quality and detail. At the quiet end of a private drive in an enclave of 3 luxury homes to be built, this spectacular home is centrally located in the heart of Garnet Valley and top rated Garnet Valley Schools, adjacent to the establised Greenbriar community, and just around the corner from schools, parks, Brandywine Youth Club, Darlington Arts Center, Rachael Kohl Library, Dance Studios, Delaware Tax Free Shopping, and centrally located to all major commuting routes to corporate centers, the Philadelphia Airport, Center City Philadelphia, Wilmington Delaware, and even NYC. Welcome home to 1435 Naamans Creek Rd., featuring over 3,300 square feet of fabulous living space on a lovely 1 acre level lot. Some of the many wonderful features of this terriffic home begin with its meandering blue stone slate walk past a beautiful stone front facade, into a lovely main entrance center hall foyer with dark wood floors flowing throughout the entire main level, and a grand turned staircase leading to the upper level with rear access to the kitchen & family room. The formal dining room with its custom mouldings including chair rail and crown moulding is adjacent to the lovely chefs kitchen for easy access and has an over sized center island/breakfast bar, granite counters, Century custom designed slow close cabinetry, stainless appliances including a vent hood, gas cook top, wall oven, microwave, dishwasher, glass tile back splash, pot filler, recessed lighting and a bright sun-filled breakfast room area that walks out to the backyard that is perfect for a walk out deck or patio, and there is an adjoining family room featuring a cozy gas fireplace perfect for large gatherings. The lovely formal living room with its crown moulding is perfect for formal visits, a relaxing cup of morning coffee or quiet reading time and there is also a private den/study. Completing the main level is a half bath and a generously sized mudroomover with lots of coat closet space and inside access to the over-sized three car garage. On the upper level is an extravagant master suite with an en suite tiled bath including his & her vanities, classic viking style soaking tub, tiled walk in rainfall shower, a large walk in closet, dressing area, and a sitting area. Completing the upper level are three additional spacious bedrooms, a tiled hall bath with double vanity, and an upper level tiled laundry room. The basement with its high ceilings can be finished for additional living space if desired. Nothing to do but move right in and enjoy this spectacular brand new home . A high definition virtual tour is available online including aerial footage for interested home buyers to preview.
Additional Information
- Area
- Bethel Twp (10403)
- Subdivision
- None Available
- Taxes
- $2214
- Interior Features
- Breakfast Area, Carpet, Chair Railings, Crown Moldings, Curved Staircase, Dining Area, Family Room Off Kitchen, Floor Plan - Open, Formal/Separate Dining Room, Kitchen - Eat-In, Kitchen - Gourmet, Kitchen - Island, Kitchen - Table Space, Primary Bath(s), Pantry, Recessed Lighting, Soaking Tub, Stall Shower, Tub Shower, Upgraded Countertops, Walk-in Closet(s), Wood Floors
- School District
- Garnet Valley
- Elementary School
- Bethel Springs
- Middle School
- Garnet Valley
- High School
- Garnet Valley High
- Fireplaces
- 1
- Fireplace Description
- Gas/Propane, Marble
- Flooring
- Partially Carpeted, Wood, Tile/Brick, Other, Ceramic Tile
- Garage
- Yes
- Garage Spaces
- 3
- Heating
- Forced Air, Zoned
- Heating Fuel
- Natural Gas
- Cooling
- Central A/C
- Roof
- Architectural Shingle, Fiberglass
- Utilities
- Under Ground, Cable TV, Phone
- Water
- Public
- Sewer
- Public Sewer
- Room Level
- Primary Bedroom: Upper 1, Primary Bathroom: Upper 1, Bedroom 2: Upper 1, Bedroom 3: Upper 1, Bathroom 2: Upper 1, Bedroom 4: Upper 1, Laundry: Upper 1, Foyer: Main, Basement: Lower 1, Dining Room: Main, Kitchen: Main, Family Room: Main, Breakfast Room: Main, Office: Main, Mud Room: Main, Living Room: Main
- Basement
- Yes
Mortgage Calculator
Listing courtesy of Springer Realty Group. Contact: (484) 498-4000
Selling Office: .
/u.realgeeks.media/sellingdelco/header.png)