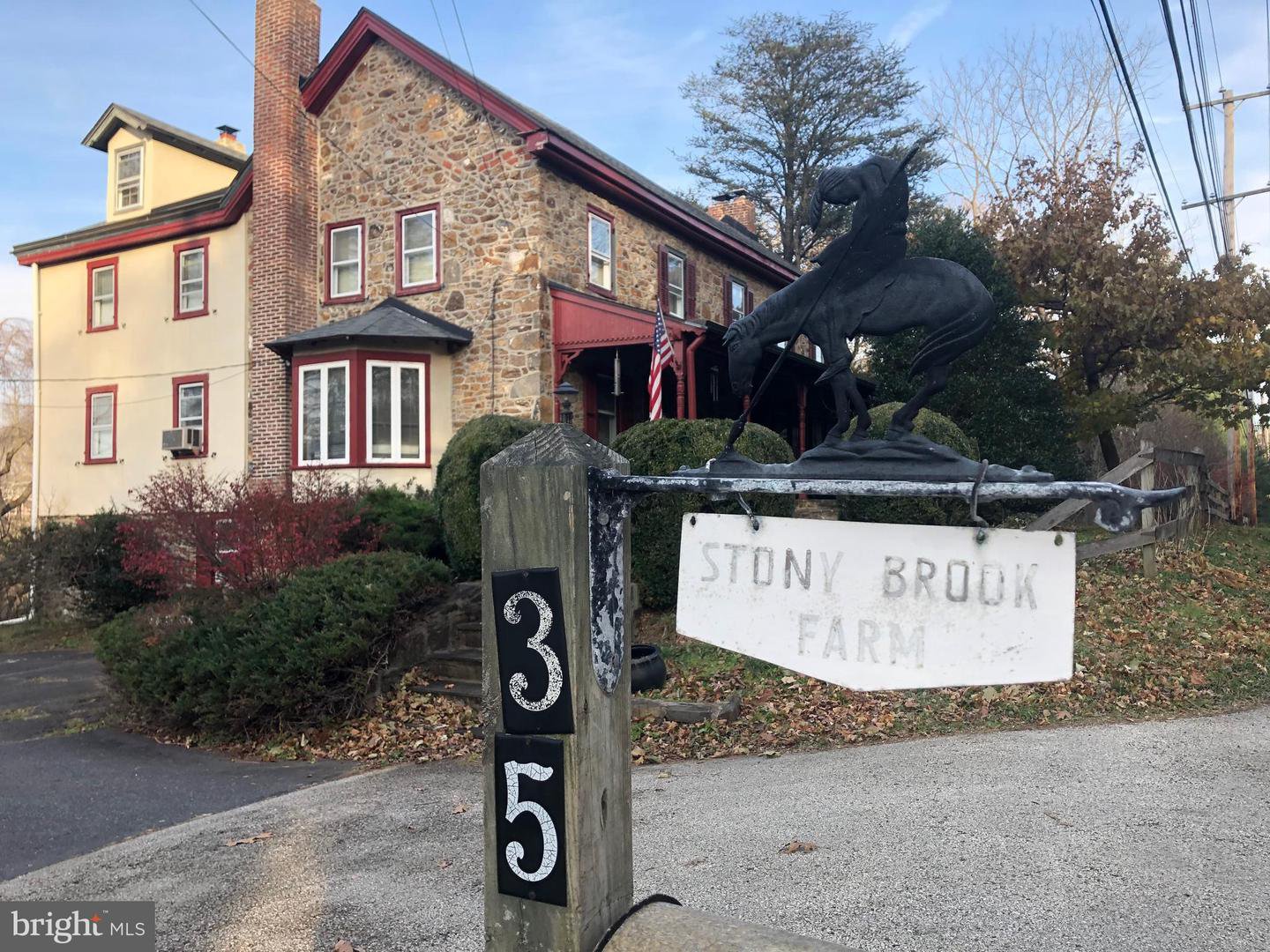35 Concord Road, Garnet Valley, PA 19061
- $580,000
- 3
- BD
- 4
- BA
- 3,376
- SqFt
- Sold Price
- $580,000
- List Price
- $625,000
- Closing Date
- Aug 06, 2020
- Days on Market
- 55
- Status
- CLOSED
- MLS#
- PADE516918
- Bedrooms
- 3
- Bathrooms
- 4
- Full Baths
- 4
- Living Area
- 3,376
- Lot Size (Acres)
- 7.39
- Style
- Colonial
- Year Built
- 1890
- County
- Delaware
- School District
- Garnet Valley
Property Description
Welcome to Stony Brook Farm at 35 Concord Road in Garnet Valley, PA. This is a fantastic opportunity to purchase 7.4 acres (with possible sub-division into 1 acre lots) in the award-winning Garnet Valley School District. A majority of the acreage is already cleared and ready to be used for various purposes.The home was built in 1890 and offers a variety of attractive features from that time. Numerous updates and additions have been completed throughout the years to keep this beautiful property in-tact. The rooms are large in this 3,376 sq ft home, have original hardwood floors, and offer outstanding views of the rolling vistas. The Living Room is spacious & accented by an attractive fireplace, the Dining Room can easily accommodate sizable family gatherings, the Eat-in-Kitchen features beautiful cherry cabinets and a gorgeous stone fireplace the Family Room. A Laundry Room, Full Bath and Screened Porch complete the first level. The second floor consists an en-suite Master Bedroom, 2 Guest Bedrooms and a Full Bath. The walk-up Attic is finished and can be easily converted to a 4th bedroom. The Walk-out Basement has a Workshop area, Full Bath, and plenty of storage space. Additional buildings on lot include an oversized detached 2 car Carriage House and two-story Barn with an additional garage. Public Water hook-up is available. The Main House, Out Buildings and Land are being sold in As-Is condition with buyer responsible for U&O inspection and related repairs. Terrific location and convenient to Rt 322, I-95, City of Philadelphia, PHL Airport, N.J. & Wilmington.
Additional Information
- Area
- Concord Twp (10413)
- Subdivision
- None Available
- Taxes
- $11015
- School District
- Garnet Valley
- Fireplaces
- 3
- Garage
- Yes
- Garage Spaces
- 2
- Heating
- Hot Water
- Heating Fuel
- Oil
- Cooling
- Ceiling Fan(s), Wall Unit
- Water
- Private, Well
- Sewer
- On Site Septic
- Room Level
- Living Room: Main, Family Room: Main, Kitchen: Main, Dining Room: Main, Full Bath: Main, Laundry: Main, Screened Porch: Main, Basement: Lower 1, Full Bath: Lower 1, Primary Bathroom: Upper 1, Workshop: Lower 1, Bedroom 3: Upper 1, Primary Bedroom: Upper 1, Bathroom 2: Upper 1, Full Bath: Upper 1, Storage Room: Upper 2, Bonus Room: Upper 2
- Basement
- Yes
Mortgage Calculator
Listing courtesy of RE/MAX Town & Country. Contact: (610) 675-7100
Selling Office: .
/u.realgeeks.media/sellingdelco/header.png)