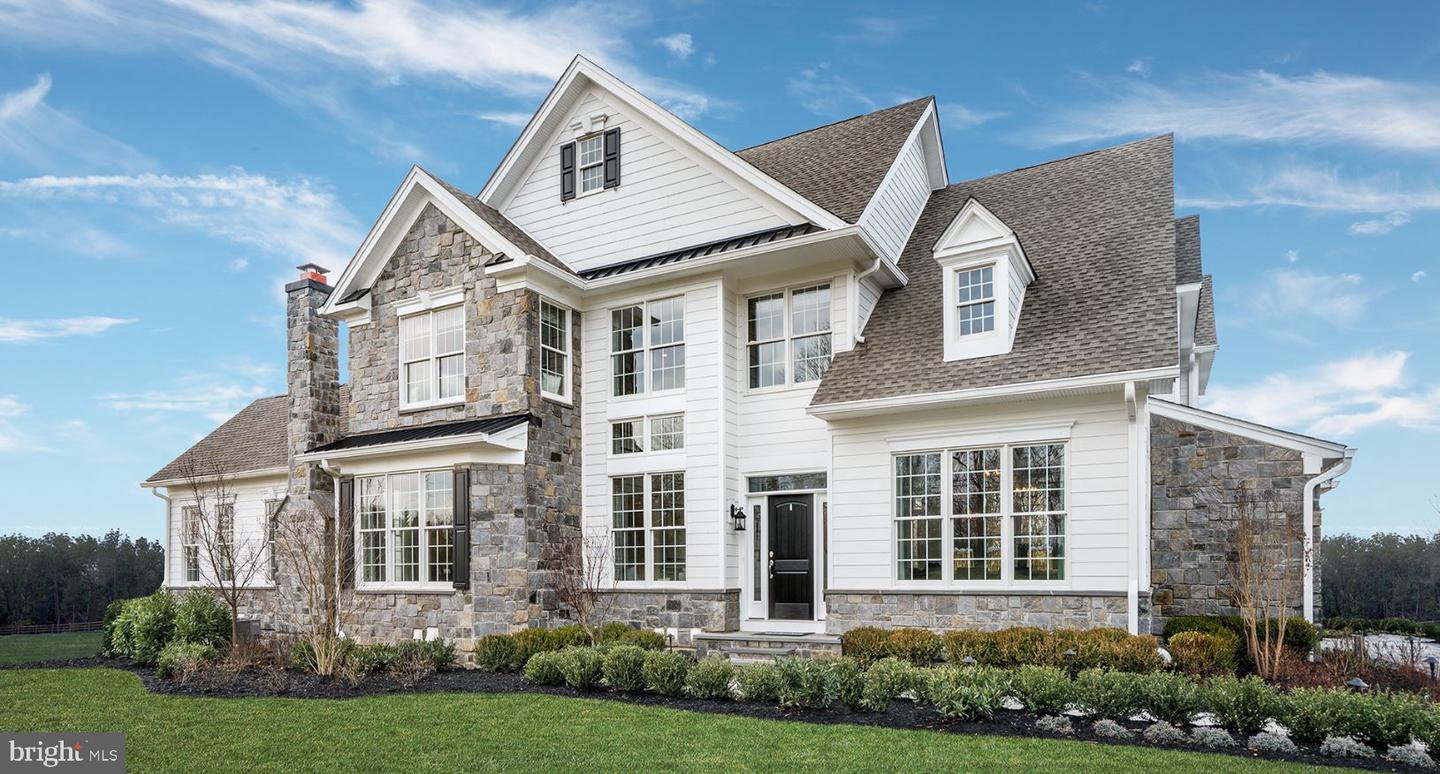542 Wyola Farm Road Unit #LOT 7 BRYN ATHYN, Newtown Square, PA 19073
- $814,815
- 3
- BD
- 3
- BA
- 3,037
- SqFt
- Sold Price
- $814,815
- List Price
- $810,367
- Closing Date
- Sep 29, 2020
- Days on Market
- 67
- Status
- CLOSED
- MLS#
- PADE516982
- Bedrooms
- 3
- Bathrooms
- 3
- Full Baths
- 2
- Half Baths
- 1
- Living Area
- 3,037
- Style
- Carriage House
- County
- Delaware
- School District
- Marple Newtown
Property Description
Bryn Athyn Quick Deleivery. The private dining room of the extraordinary Bryn Athyn boasts a cathedral ceiling and many windows for plenty of natural light. The expanded first-floor master bedroom features a recessed entry, a tray ceiling, a large closet, and luxurious M- bath with a n over sized shower and private toilet area. The spacious second-floor loft offers a dramatic overlook to the foyer below. The open kitchen includes granite counter tops, Jenn-air appliances and a designated expanded breakfast area. Additional highlights include a tucked-away laundry and nine-foot ceilings throughout the first floor. Included features are a natural gas fireplace in the great room and large deck off of the rear of the home. Taxes to be determined. Photos are images only and should not be relied upon to confirm applicable features.
Additional Information
- Area
- Newtown Twp (10430)
- Subdivision
- Liseter
- HOA Fee
- $480
- HOA Frequency
- Monthly
- Amenities
- Club House, Community Center, Fitness Center, Jog/Walk Path, Meeting Room, Picnic Area, Pool - Outdoor, Tennis Courts, Basketball Courts
- School District
- Marple Newtown
- Elementary School
- Culbertson
- Middle School
- Paxon Hollow
- High School
- Marple Newtown
- Fireplaces
- 1
- Fireplace Description
- Gas/Propane
- Flooring
- Carpet, Ceramic Tile, Hardwood
- Garage
- Yes
- Garage Spaces
- 2
- Exterior Features
- Exterior Lighting
- Community Amenities
- Club House, Community Center, Fitness Center, Jog/Walk Path, Meeting Room, Picnic Area, Pool - Outdoor, Tennis Courts, Basketball Courts
- Heating
- Forced Air
- Heating Fuel
- Natural Gas
- Cooling
- Programmable Thermostat, Central A/C
- Roof
- Shingle, Pitched
- Utilities
- Under Ground
- Water
- Public
- Sewer
- Public Sewer
- Room Level
- Dining Room: Main, Primary Bedroom: Main, Primary Bathroom: Main, Bedroom 2: Upper 1, Laundry: Main, Kitchen: Main, Bedroom 1: Upper 1, Bathroom 1: Upper 1, Office: Main, Family Room: Main, Loft: Upper 1, Loft: Upper 1
- Basement
- Yes
Mortgage Calculator
Listing courtesy of Toll Brothers. Contact: (215) 938-8000
Selling Office: .
/u.realgeeks.media/sellingdelco/header.png)