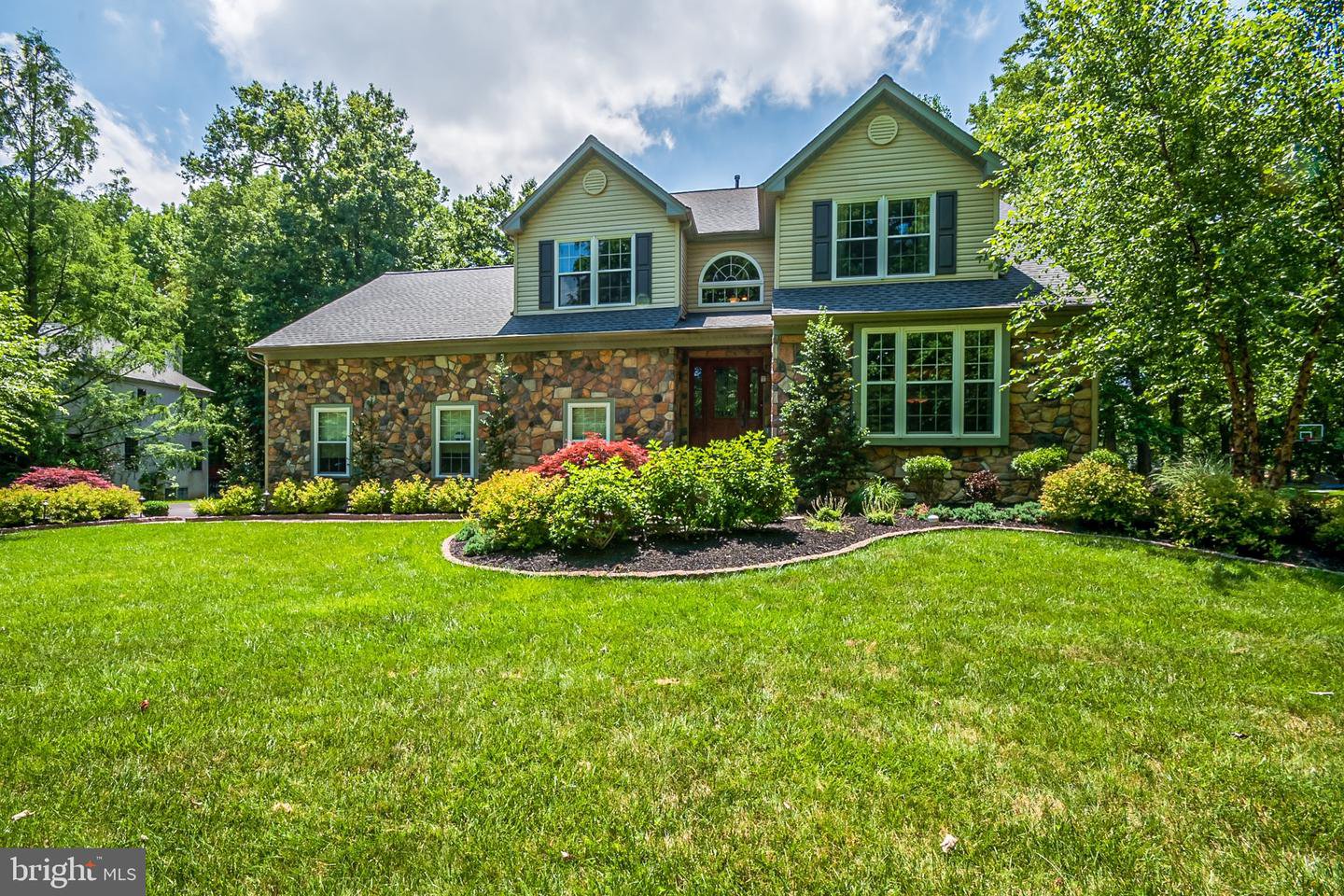1451 Powell Circle, Garnet Valley, PA 19060
- $620,000
- 4
- BD
- 3
- BA
- Sold Price
- $620,000
- List Price
- $625,000
- Closing Date
- Aug 31, 2020
- Days on Market
- 21
- Status
- CLOSED
- MLS#
- PADE521484
- Bedrooms
- 4
- Bathrooms
- 3
- Full Baths
- 2
- Half Baths
- 1
- Lot Size (Acres)
- 0.74
- Style
- Traditional
- Year Built
- 1998
- County
- Delaware
- School District
- Garnet Valley
Property Description
Visit this home virtually: http://www.vht.com/434076893/IDXS - Truly turnkey! Welcome to 1451 Powell Circle, located in Garnett Valley and the highly desirable community of Greenbriar. This beautiful home is situated in a neighborhood setting and yet nature provides the privacy you desire with its mature tree lined .74 acre lot. Park in the extended driveway that leads to the oversize 3-car garage and make your way to the main entrance. Take note of the professionally maintained landscape complete with the perfect touch of exterior lighting sprinkled throughout the luxurious hardscape walkway and stairs! Enter the home and be amazed at the beauty that awaits! Step inside the two-story foyer and be greeted by a turned staircase leading to the second floor. Before venturing upstairs, take in the elegance of the living room to your right and notice how the natural light makes it's way through the windows and enhances the natural grain of the hardwood floors. Step up to the formal dining room surrounded by accent walls with a striking architectural design! Next, enter the eat-in kitchen complete with a peninsula and breakfast nook, a bay window overlooking the backyard, stainless steel Electrolux appliances, tall cabinetry, a large double door pantry and even a desk area. The kitchen openly flows into a cozy Great room where you can enjoy the warm comfort of the stone front, wood burning fireplace. The fireplace has the ability to easily be converted to gas if you desire. Relax and getaway from it all on the rear addition. This large screened in porch was constructed by the current owner after the home was built and has the added touch of a vaulted ceiling with wooden shiplap, skylights, and custom ceiling fan. Be sure to peak outside the porch and picture yourself stress free in the hot tub situated on the attached privacy deck. Time to move to the second floor, complete with beautifully hardwood floors in all four rooms and carpeting in the stairwell & hallway. At the top of the stairs, take in all the oversized master suite has to offer, including a raised ceiling, custom shutter window treatments, dressing area and a large, organized walk-in closet, all leading to the gorgeous updated master bath. The master bathroom has remote controlled heated tile flooring, beautiful updated tile & granite throughout, a large glass door shower with stone bench, and a self-cleaning Jacuzzi tub. Continue touring the rest of the second floor, starting with the office located next to the master suite, which can be transformed to a 4th bedroom, as well as two additional large bedrooms and updated full hallway bath. Just when you think this tour cannot get any better, you escape to the basement. Entertain by the wet bar, equipped with a sink, mini fridge and wine fridge, watch your favorite movie or game, play pool, or workout in the home gym! Located in the popular Garnet Valley school district with less than a 30 minute commute to the Philadelphia airport, train stations, quick access to major interstates and fantastic area restaurants, parks, shopping boutiques and malls and just minutes from Delaware's tax free shopping. Do not hesitate to make this house your home, book your tour today! You will be glad you did!
Additional Information
- Area
- Bethel Twp (10403)
- Subdivision
- Greenbriar
- Taxes
- $11144
- HOA Fee
- $100
- HOA Frequency
- Annually
- School District
- Garnet Valley
- Fireplace Description
- Wood
- Garage
- Yes
- Garage Spaces
- 3
- Exterior Features
- Extensive Hardscape, Exterior Lighting
- Heating
- Forced Air
- Heating Fuel
- Natural Gas Available
- Cooling
- Central A/C
- Water
- Public
- Sewer
- Public Sewer
- Basement
- Yes
Mortgage Calculator
Listing courtesy of Patterson-Schwartz-Hockessin. Contact: (302) 239-3000
Selling Office: .
/u.realgeeks.media/sellingdelco/header.png)