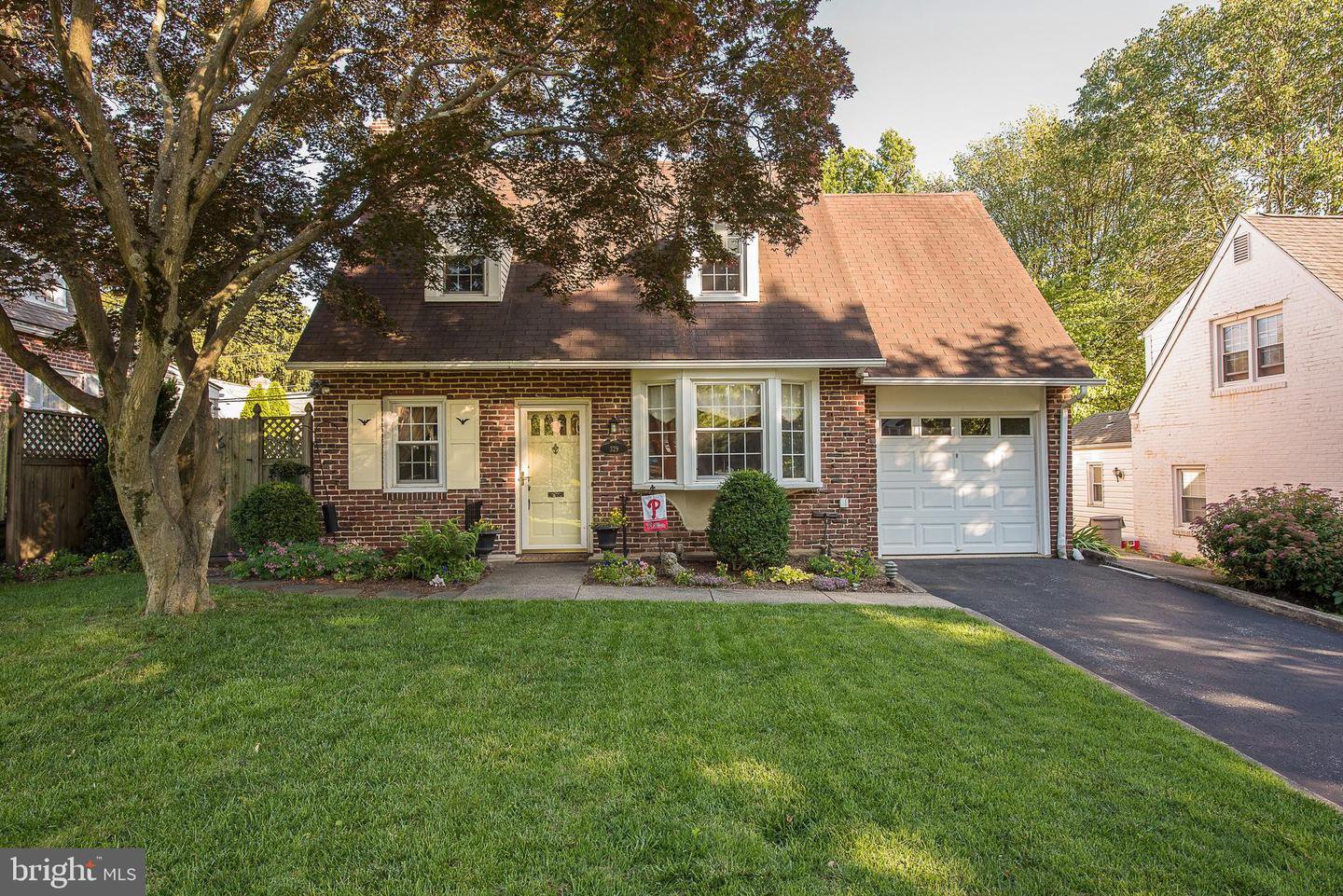329 Ivy Rock Lane, Havertown, PA 19083
- $340,000
- 3
- BD
- 2
- BA
- 1,750
- SqFt
- Sold Price
- $340,000
- List Price
- $339,000
- Closing Date
- Sep 15, 2020
- Days on Market
- 5
- Status
- CLOSED
- MLS#
- PADE522440
- Bedrooms
- 3
- Bathrooms
- 2
- Full Baths
- 2
- Living Area
- 1,750
- Lot Size (Acres)
- 0.14
- Style
- Cape Cod
- Year Built
- 1952
- County
- Delaware
- School District
- Haverford Township
Property Description
Charming 3 bedroom, 2 bathroom cape cod stye home in a quiet, desirable family neighborhood. Located 1 block from Westgate Hills Park, within walking distance to the Manoa Shopping Center and within close proximity to Rte 476 and other major routes. Newer windows, well maintained and beautifully landscaped. Deep front yard and privacy fenced in backyard with flagstone patio for seasonal entertaining. Ample parking with a 1 car garage and room for up to 3 additional cars in the private driveway. Hardwood floors. Newly remodeled kitchen (Sept 2018) with granite countertops, subway tile backsplash, ceramic tile flooring, Kraftmaid cabinets and ample storage space featuring 2 pantries. Kitchen opens up to eating area with radiant heated floors. Two first floor additions include a family room, sunroom/office, laundry room and recently remodeled bathroom with stall shower. Seller to provide 02 Home Warranty at Seller's expense. The property is currently undertaking tax reassessment through Delaware Cty.
Additional Information
- Area
- Haverford Twp (10422)
- Subdivision
- Westgate Hills
- Taxes
- $6951
- Interior Features
- Family Room Off Kitchen, Formal/Separate Dining Room, Kitchen - Eat-In, Recessed Lighting, Stall Shower, Wainscotting
- School District
- Haverford Township
- High School
- Haverford
- Flooring
- Carpet, Hardwood, Ceramic Tile
- Garage
- Yes
- Garage Spaces
- 1
- Exterior Features
- Sidewalks, Street Lights
- Heating
- Hot Water
- Heating Fuel
- Oil
- Cooling
- Central A/C
- Roof
- Shingle
- Utilities
- Cable TV, Natural Gas Available, Phone Available, Water Available
- Water
- Public
- Sewer
- Public Sewer
- Room Level
- Office: Upper 1, Bedroom 1: Upper 1, Laundry: Main, Kitchen: Main, Living Room: Main, Bathroom 2: Upper 1, Dining Room: Main, Bathroom 1: Main, Bedroom 3: Upper 1, Family Room: Main, Bedroom 2: Upper 1
- Basement
- Yes
Mortgage Calculator
Listing courtesy of BHHS Fox & Roach-Rosemont. Contact: (610) 527-6400
Selling Office: .
/u.realgeeks.media/sellingdelco/header.png)