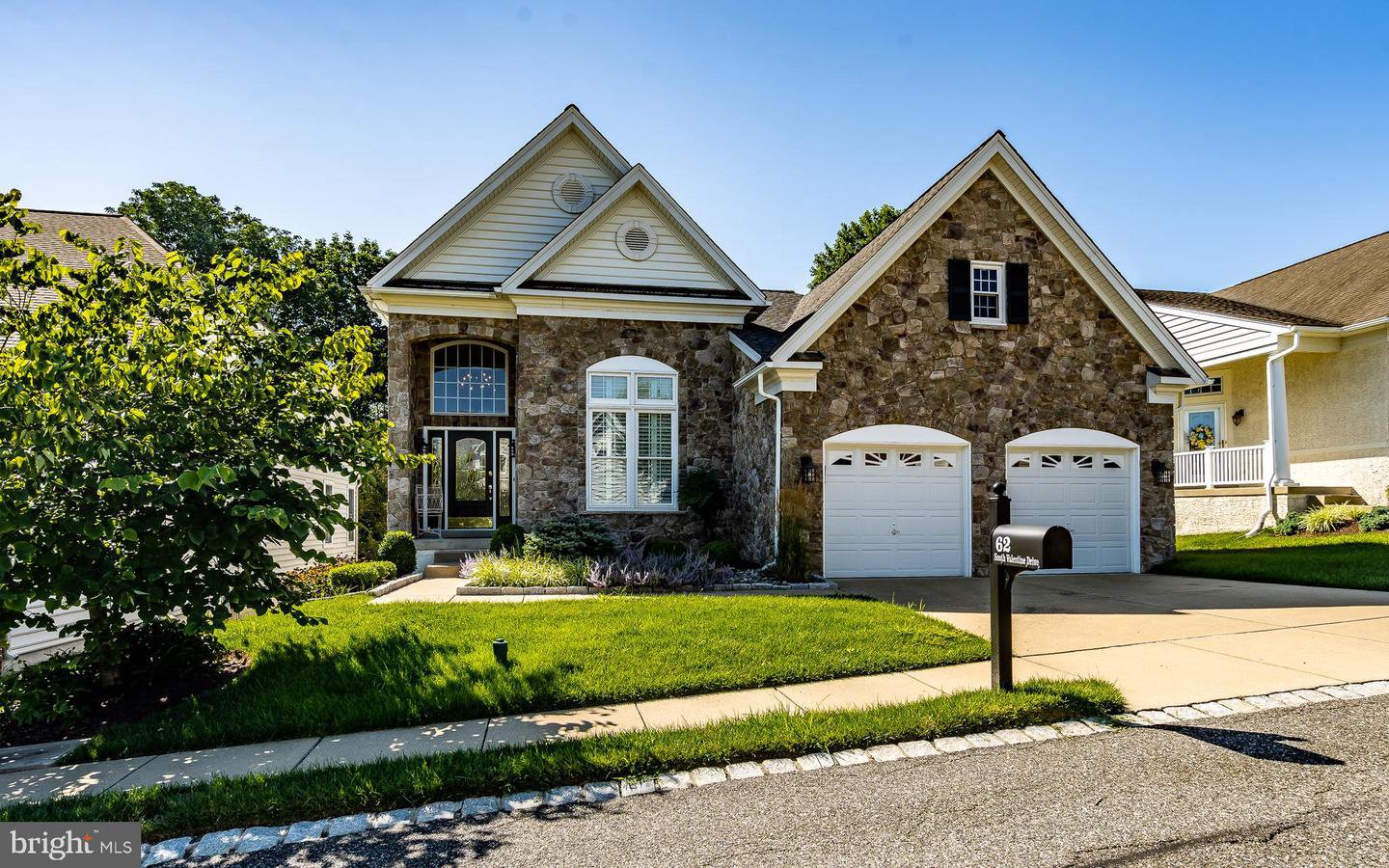62 S Valentine Drive, Garnet Valley, PA 19061
- $505,000
- 3
- BD
- 3
- BA
- 2,066
- SqFt
- Sold Price
- $505,000
- List Price
- $499,000
- Closing Date
- Oct 23, 2020
- Days on Market
- 6
- Status
- CLOSED
- MLS#
- PADE524016
- Bedrooms
- 3
- Bathrooms
- 3
- Full Baths
- 3
- Living Area
- 2,066
- Lot Size (Acres)
- 0.15
- Style
- Ranch/Rambler
- Year Built
- 2006
- County
- Delaware
- School District
- Garnet Valley
Property Description
Delaware County s premier gated 55 plus community Riviera at Concord . Immaculately maintained home situated on premium lot, backs up to open space/walking trail/trees/woods. Open first floor layout with master suite, 2nd bedroom, den with wall of built-ins, formal living room and dining room, family room with built-ins, hardwood floors, crown molding and plantation shutters throughout, 9ft. plus ceilings. Stunning gourmet kitchen with granite counters and breakfast bar, tiled backsplash, GE top of line monogram stainless steel appliances, custom cabinets, recessed lighting, pantry closet, breakfast room off kitchen with hardwood floors, sliding glass door to 30x10 rear deck with power awning. Lower level with great room (28x27) with hardwood floors, recessed lights, French door to rear yard, double glass doors to 3rd bedroom with windows, double door closet, entry door to full bathroom, additional exercise room with Berber carpet, large closet, large storage area with hardwood floors and double door closet, 2nd refrigerator. Community clubhouse, two pools, exercise room, tennis courts and other activities. Gas heat, newer roof. Property shows like a model home!
Additional Information
- Area
- Concord Twp (10413)
- Subdivision
- Riviera At Concord
- Taxes
- $9376
- HOA Fee
- $270
- HOA Frequency
- Monthly
- Interior Features
- Breakfast Area, Built-Ins, Butlers Pantry, Carpet, Ceiling Fan(s), Combination Dining/Living, Crown Moldings, Dining Area, Entry Level Bedroom, Family Room Off Kitchen, Floor Plan - Open, Kitchen - Gourmet, Primary Bath(s), Recessed Lighting, Sprinkler System, Tub Shower, Upgraded Countertops, Walk-in Closet(s), WhirlPool/HotTub, Window Treatments, Wood Floors
- Amenities
- Club House, Exercise Room, Fitness Center, Game Room, Gated Community, Hot tub, Jog/Walk Path, Meeting Room, Party Room, Pool - Indoor, Pool - Outdoor, Sauna, Tennis Courts
- School District
- Garnet Valley
- Middle School
- Garnet Valley
- High School
- Garnet Valley
- Flooring
- Carpet, Hardwood, Marble, Tile/Brick
- Garage
- Yes
- Garage Spaces
- 2
- Exterior Features
- Awning(s), Exterior Lighting, Lawn Sprinkler, Underground Lawn Sprinkler
- Community Amenities
- Club House, Exercise Room, Fitness Center, Game Room, Gated Community, Hot tub, Jog/Walk Path, Meeting Room, Party Room, Pool - Indoor, Pool - Outdoor, Sauna, Tennis Courts
- View
- Trees/Woods, Other
- Heating
- Forced Air
- Heating Fuel
- Natural Gas
- Cooling
- Central A/C, Ceiling Fan(s)
- Roof
- Fiberglass, Pitched, Shingle
- Utilities
- Cable TV, Natural Gas Available
- Water
- Public
- Sewer
- Public Sewer
- Room Level
- Living Room: Main, Kitchen: Main, Dining Room: Main, Breakfast Room: Main, Family Room: Main, Den: Main, Primary Bedroom: Main, Primary Bathroom: Main, Bedroom 2: Main, Bedroom 3: Lower 1, Full Bath: Main, Great Room: Lower 1, Exercise Room: Lower 1, Full Bath: Lower 1, Storage Room: Lower 1
- Basement
- Yes
Mortgage Calculator
Listing courtesy of BHHS Fox & Roach-West Chester. Contact: (610) 431-1100
Selling Office: .
/u.realgeeks.media/sellingdelco/header.png)