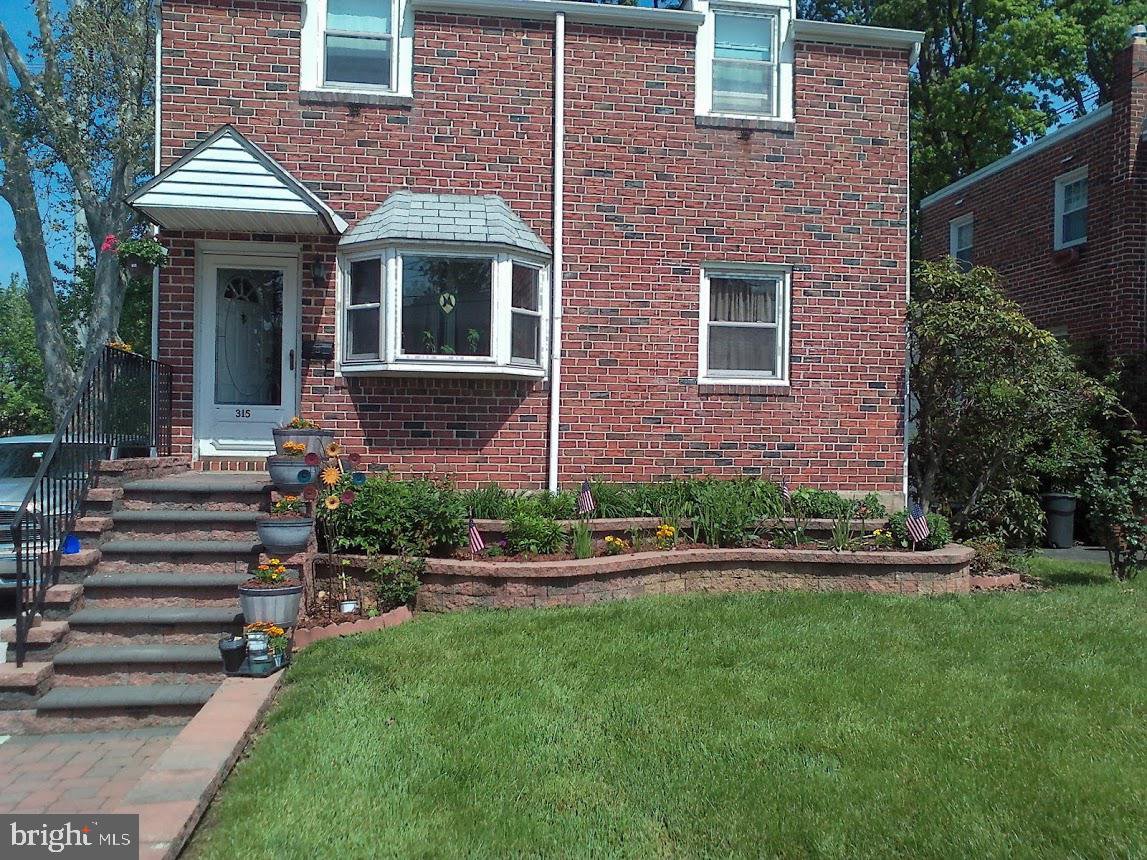315 E Rodgers Street, Ridley Park, PA 19078
- $274,500
- 3
- BD
- 1
- BA
- 1,752
- SqFt
- Sold Price
- $274,500
- List Price
- $274,500
- Closing Date
- Oct 02, 2020
- Days on Market
- 19
- Status
- CLOSED
- MLS#
- PADE524036
- Bedrooms
- 3
- Bathrooms
- 1
- Full Baths
- 1
- Living Area
- 1,752
- Lot Size (Acres)
- 0.19
- Style
- Colonial
- Year Built
- 1950
- County
- Delaware
- School District
- Ridley
Property Description
Location, location, location! Don t miss this beautiful colonial on a desirable tree-lined street in Ridley Park borough. The first floor offers a large living room with a fireplace and a charming dining room that flows into the spacious kitchen with newer appliances. The kitchen leads to the peaceful screened in porch where you can enjoy your morning coffee while overlooking the extra large back yard. The second floor has 3 large bedrooms with ample closets and a brand new full bathroom. There is also a finished basement that is just right for that big screen TV! This house features laminate hardwood floors, lifetime warranty on all of the windows, newer central air, driveway parking, and a shed perfect for storage. The park that is two blocks away has three baseball fields and two basketball courts and puts this home in the perfect location for a family. Close to restaurants, parks, schools, Philadelphia airport, Center City, Wilmington, and major highways. Great neighborhood, great schools, and a great house!
Additional Information
- Area
- Ridley Park Boro (10437)
- Subdivision
- None Available
- Taxes
- $7193
- School District
- Ridley
- High School
- Ridley
- Fireplaces
- 1
- Fireplace Description
- Wood
- Exterior Features
- Sidewalks
- Heating
- Heat Pump - Gas BackUp
- Heating Fuel
- Natural Gas
- Cooling
- Central A/C
- Water
- Public
- Sewer
- Public Sewer
- Room Level
- Basement: Lower 1, Dining Room: Main, Kitchen: Main, Living Room: Main
- Basement
- Yes
Mortgage Calculator
Listing courtesy of BHHS Fox & Roach-Media. Contact: (610) 566-3000
Selling Office: .
/u.realgeeks.media/sellingdelco/header.png)