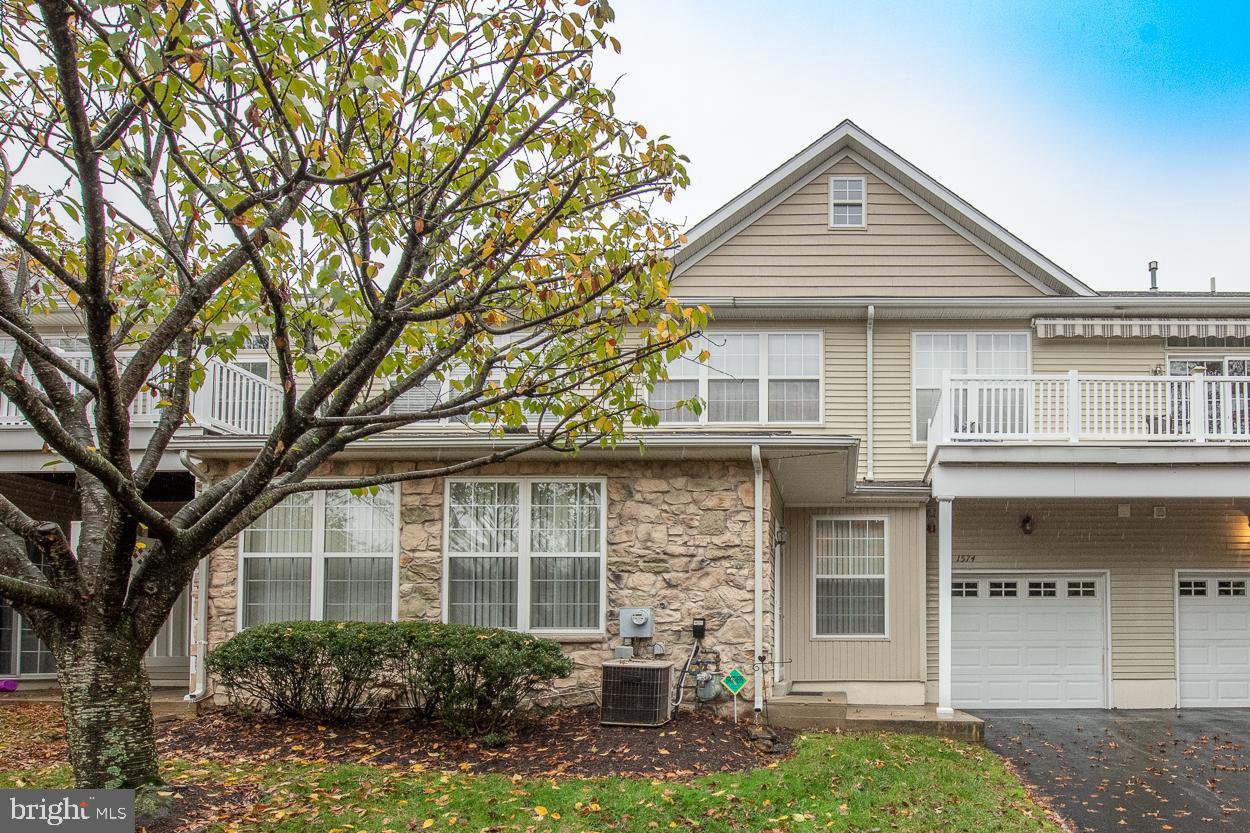1574 Palmer Drive, Springfield, PA 19064
- $295,000
- 2
- BD
- 2
- BA
- 1,419
- SqFt
- Sold Price
- $295,000
- List Price
- $312,500
- Closing Date
- Jan 12, 2021
- Days on Market
- 48
- Status
- CLOSED
- MLS#
- PADE530552
- Bedrooms
- 2
- Bathrooms
- 2
- Full Baths
- 2
- Living Area
- 1,419
- Style
- Traditional
- Year Built
- 1999
- County
- Delaware
- School District
- Springfield
Property Description
One floor living, two bedrooms & zero maintenance! The Golf View Estates, located in the heart of Springfield, is one of Delaware County's most convenient 55+ active adult communities. This unit, which has been lovingly maintained by its original owner, features a large living/great room area with sliding glass doors to a covered & private patio, an open floor plan with an eat In Kitchen, beautiful white cabinetry, built in microwave & double sink. The spacious master bedroom offers a dressing area, walk-in closet, master bathroom with stall shower, extra wide vanity and linen closet for convenience. 2nd bedroom on the opposite side of the unit can be used as an office, guest room or for crafts! Main floor laundry, built in shelving & pantry for generous storage space, another full bath for guests & a 1 car garage. HOA includes trash removal, landscaping/lawn cutting/bed maintenance, roofing and siding repair/replacement & snow removal. You cannot beat the serenity, the price or location with everything this home has to offer! Home has recently spruced up with fresh paint & professionally cleaned carpets. Close proximity to Springfield Hospital, Healthplex, great restaurants and Springfield Country Club! Make it your own today! (This is a lower level unit with no stairs)
Additional Information
- Area
- Springfield Twp (10442)
- Subdivision
- Golfview
- Taxes
- $6386
- HOA Fee
- $241
- HOA Frequency
- Monthly
- Interior Features
- Combination Dining/Living, Combination Kitchen/Dining, Combination Kitchen/Living, Dining Area, Floor Plan - Open, Kitchen - Efficiency, Stall Shower, Walk-in Closet(s)
- Amenities
- None
- School District
- Springfield
- Flooring
- Carpet, Laminated
- Community Amenities
- None
- View
- Street
- Heating
- Forced Air
- Heating Fuel
- Natural Gas
- Cooling
- Central A/C
- Roof
- Shingle
- Utilities
- Phone Connected, Cable TV
- Water
- Public
- Sewer
- Public Sewer
- Room Level
- Living Room: Main, Kitchen: Main, Bedroom 2: Main, Primary Bedroom: Main, Primary Bathroom: Main, Bathroom 2: Main
Mortgage Calculator
Listing courtesy of BHHS Fox & Roach-Media. Contact: (610) 566-3000
Selling Office: .
/u.realgeeks.media/sellingdelco/header.png)