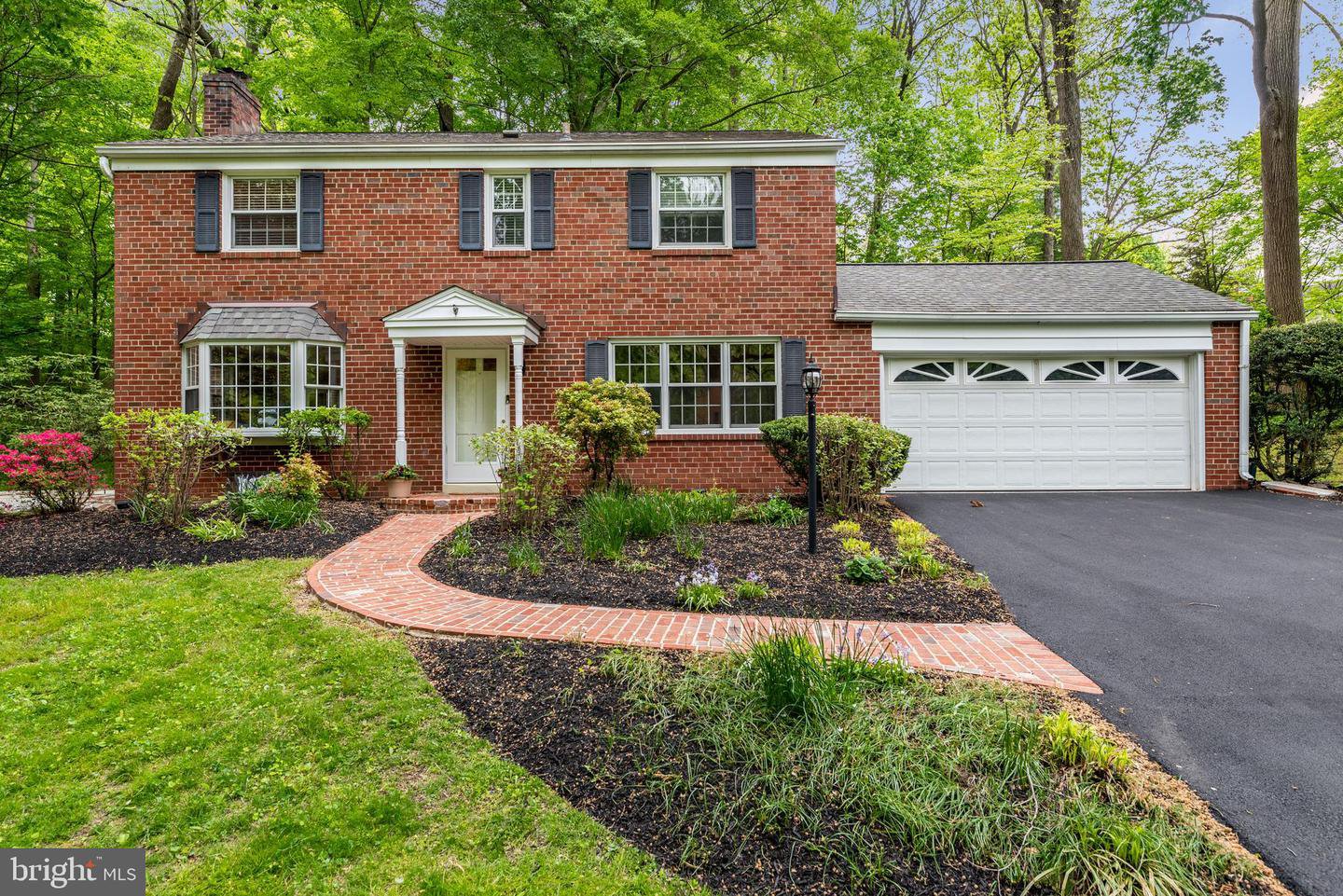293 Aronimink Drive, Newtown Square, PA 19073
- $655,000
- 4
- BD
- 3
- BA
- 3,200
- SqFt
- Sold Price
- $655,000
- List Price
- $650,000
- Closing Date
- Jun 15, 2021
- Days on Market
- 9
- Status
- CLOSED
- MLS#
- PADE545270
- Bedrooms
- 4
- Bathrooms
- 3
- Full Baths
- 2
- Half Baths
- 1
- Living Area
- 3,200
- Lot Size (Acres)
- 0.84
- Style
- Colonial
- Year Built
- 1956
- County
- Delaware
- School District
- Marple Newtown
Property Description
Welcome to this stunning impeccably maintained Colonial. Hardwood floors run throughout the house attractive millwork & neutral decor add charm and appeal. The bright and sunny LR features a bay window, stunning built-ins, FP with slate insert & an exit to the side patio. The formal dining room offers a lovely view of the front yard. The gourmet kitchen with cherry cabinets, granite countertops, and breakfast nook overlooks an impressive FR addition (propane FP w/cherry mantel, palladium window, angled ceiling & French Doors to the patio). The spacious primary bedroom offers a private bath, three other large bedrooms w/ generous closet space plus a ceramic tiled bath comprise the 2nd fl. The basement is finished with plenty of storage space. Bilco doors provide access to the beautifully manicured yard. Located close to shopping, schools, county clubs, and the Blue route. 20 minutes to the airport and 30 minutes to the city. A one year Home warranty is included in the sale.
Additional Information
- Area
- Newtown Twp (10430)
- Subdivision
- Saint Albans
- Taxes
- $7030
- Interior Features
- Breakfast Area, Dining Area, Family Room Off Kitchen, Floor Plan - Traditional, Formal/Separate Dining Room, Kitchen - Island, Recessed Lighting, Stall Shower, Tub Shower, Wood Floors
- School District
- Marple Newtown
- Elementary School
- Culbertson
- Middle School
- Paxon Hollow
- High School
- Marple Newtown
- Fireplaces
- 2
- Flooring
- Hardwood
- Garage
- Yes
- Garage Spaces
- 2
- Exterior Features
- BBQ Grill, Extensive Hardscape, Street Lights
- Heating
- Hot Water
- Heating Fuel
- Oil
- Cooling
- Central A/C
- Roof
- Asphalt
- Water
- Public
- Sewer
- Public Sewer
- Room Level
- Primary Bedroom: Upper 1, Bathroom 2: Upper 1, Bedroom 3: Upper 1, Bedroom 4: Upper 1, Living Room: Main, Kitchen: Main, Dining Room: Main, Family Room: Main, Game Room: Lower 1
- Basement
- Yes
Mortgage Calculator
Listing courtesy of BHHS Fox & Roach-Rosemont. Contact: (610) 527-6400
Selling Office: .
/u.realgeeks.media/sellingdelco/header.png)