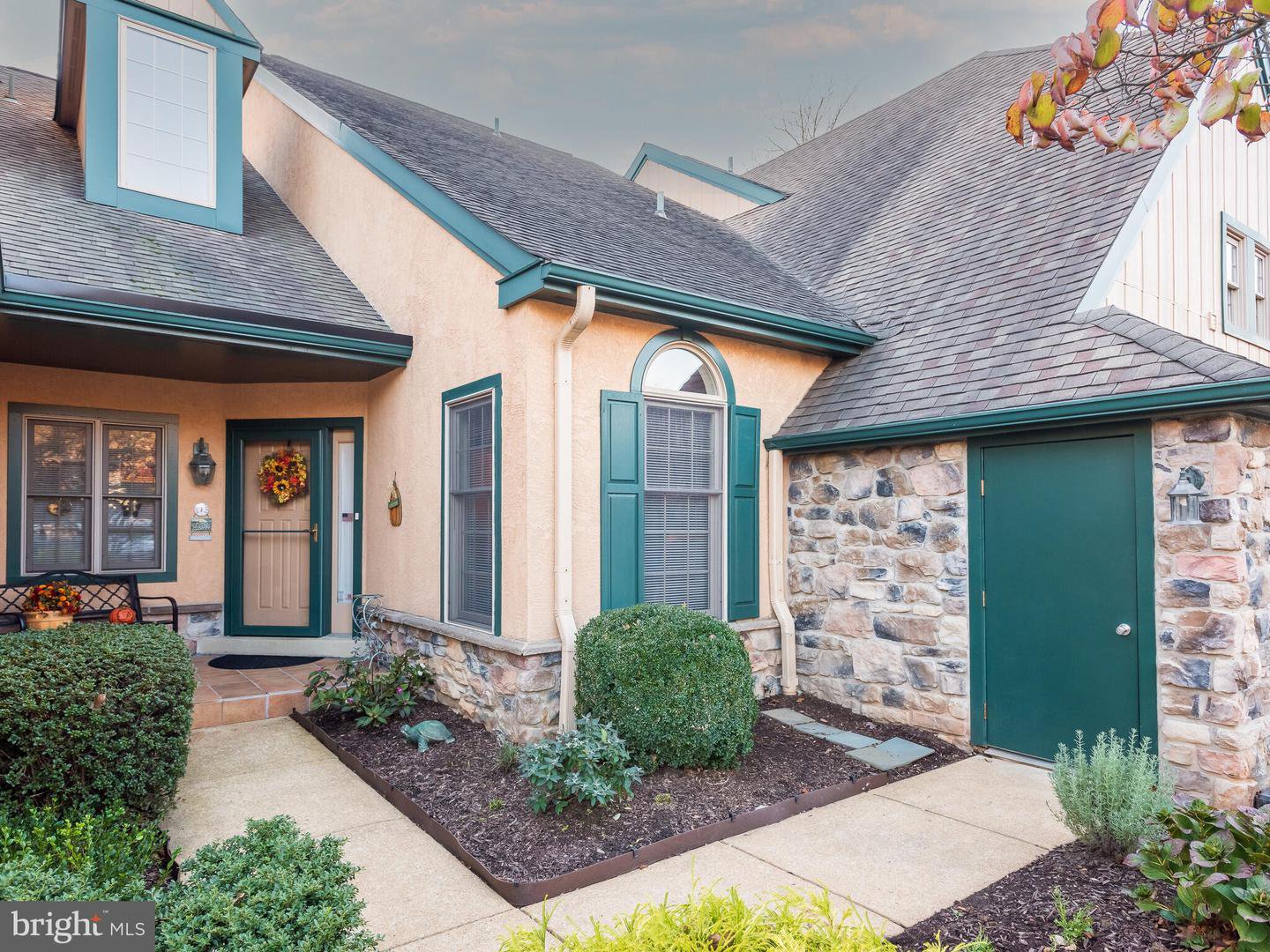1253 Oakmont Lane, West Chester, PA 19380
- $525,000
- 3
- BD
- 3
- BA
- 1,677
- SqFt
- Sold Price
- $525,000
- List Price
- $550,000
- Closing Date
- Mar 30, 2023
- Days on Market
- 17
- Status
- CLOSED
- MLS#
- PACT2036454
- Bedrooms
- 3
- Bathrooms
- 3
- Full Baths
- 3
- Living Area
- 1,677
- Lot Size (Acres)
- 0.04
- Style
- Traditional
- Year Built
- 1994
- County
- Chester
- School District
- West Chester Area
Property Description
Move your things right in, this home is ready for you to enjoy. Enter the bright Foyer with wood floors, the Kitchen is to your left with double sink, stainless appliances, under cabinet lighting, large eat-in breakfast area and much more, travel back to the Dining Room and Living Room with cathedral ceiling, propane Fireplace, large windows and sliding Doors to large deck. Move on to the Primary Bedroom Suite with sliding door to the Deck, Walk-in Closet, 2nd large closet, and En-suite Bath with large double Vanity, Stall Shower and Soaking Tub. To finish off the Main Level there is a 2nd Bedroom/Office, a Full Bath with a Tub/Shower and Laundry room that leads to the attached Garage. There are wood floors, ceiling fans throughout the Main Level. The Lower Level is finished with a Family Room with built-in Bar with sink and refrigerator, 2 rooms currently set as bedrooms but could be used as Office, Hobby, or Exercise Rooms, Full Bath, large semi-finished storage room currently used as Hobby room and office in addition to storage. Geo-thermal system upgraded in the last 6 years. Enjoy the wonderful lifestyle of an ACTIVE Gated Community with its many activities and mature landscaping.
Additional Information
- Area
- East Goshen Twp (10353)
- Subdivision
- Hersheys Mill
- Taxes
- $5489
- HOA Fee
- $1,875
- HOA Frequency
- Quarterly
- Interior Features
- Breakfast Area, Built-Ins, Carpet, Ceiling Fan(s), Crown Moldings, Entry Level Bedroom, Floor Plan - Traditional, Formal/Separate Dining Room, Kitchen - Eat-In, Primary Bath(s), Skylight(s), Soaking Tub, Stall Shower, Tub Shower, Walk-in Closet(s), Wet/Dry Bar
- Amenities
- Swimming Pool, Common Grounds, Community Center, Gated Community, Golf Course Membership Available, Jog/Walk Path, Library, Meeting Room, Shuffleboard, Tennis Courts
- School District
- West Chester Area
- Fireplaces
- 1
- Fireplace Description
- Gas/Propane
- Flooring
- Wood, Vinyl, Tile/Brick, Carpet
- Garage
- Yes
- Garage Spaces
- 1
- Community Amenities
- Swimming Pool, Common Grounds, Community Center, Gated Community, Golf Course Membership Available, Jog/Walk Path, Library, Meeting Room, Shuffleboard, Tennis Courts
- Heating
- Baseboard - Electric, Forced Air, Heat Pump(s)
- Heating Fuel
- Geo-thermal, Electric
- Cooling
- Central A/C
- Roof
- Pitched, Shingle
- Water
- Public
- Sewer
- Community Septic Tank
- Room Level
- Kitchen: Main, Primary Bedroom: Main, Dining Room: Main, Living Room: Main, Primary Bathroom: Main, Bedroom 2: Main, Full Bath: Main, Laundry: Main, Family Room: Lower 1, Bedroom 3: Lower 1, Bonus Room: Lower 1, Full Bath: Lower 1, Storage Room: Lower 1
- Basement
- Yes
Mortgage Calculator
Listing courtesy of RE/MAX Main Line-Paoli. Contact: (610) 640-9300
Selling Office: .
/u.realgeeks.media/sellingdelco/header.png)