1002 Gershwin Dr, West Chester, PA 19380
- $1,729,990
- 4
- BD
- 6
- BA
- 5,562
- SqFt
- List Price
- $1,729,990
- Price Change
- ▲ $20,000 1704931550
- Days on Market
- 210
- Status
- ACTIVE
- MLS#
- PACT2053220
- Bedrooms
- 4
- Bathrooms
- 6
- Full Baths
- 5
- Half Baths
- 1
- Living Area
- 5,562
- Lot Size (Acres)
- 0.5700000000000001
- Style
- Traditional
- Year Built
- 2024
- County
- Chester
- School District
- West Chester Area
Property Description
Welcome to the Estate Homes at Greystone. Luxury estate homes nestled among lakes, trails and a nature preserve near the West Chester Borough. You’ll know as soon as youve walked into the Monticello II at Greystone that you’ve come across something special. The grand foyer greets you with an elegant curved staircase winding up to the second floor. To each side are the spacious living room and dining room for formal entertaining. A study, featuring double-doors, provides a private yet accessible place to work from home. An enormous two-story family room welcomes you with a cozy fireplace. The dinette flows into a gourmet kitchen featuring a walk-in pantry and huge center Island, as well as an included morning room for even more light and room for entertaining. An optional built-in hutch and butlers pantry provide more storage and prep space. A family entry, with built-in arrival center, closet, and bulk pantry, is convenient to the 3-car garage. Upstairs the options for customizing continue, with many floor configurations to choose from. No matter what you choose, though, you’re sure to have a magnificent primary suite with soaking tub, shower, dual vanities and dual closets. An optional sitting room and covered porch, with a fantastic double-sided fireplace, will create a cozy addition to your suite. Your second floor will feature a generous laundry with optional laundry tub. Every bedroom can have its own en suite bath and walk-in closet. Enjoy your included finished basement with full bath, where the options are endless - wet bar, fitness room, move theater, game room or home office. The Monticello II at Greystone has many stately elevations and finishes to choose from, all of which reflect the grandeur and elegance within.
Additional Information
- Area
- West Goshen Twp (10352)
- Subdivision
- Greystone
- HOA Fee
- $109
- HOA Frequency
- Monthly
- Interior Features
- Additional Stairway, Breakfast Area, Butlers Pantry, Carpet, Ceiling Fan(s), Curved Staircase, Dining Area, Family Room Off Kitchen, Floor Plan - Open, Formal/Separate Dining Room, Kitchen - Eat-In, Kitchen - Gourmet, Kitchen - Island, Primary Bath(s), Pantry, Recessed Lighting, Stall Shower, Upgraded Countertops, Wood Floors, Soaking Tub
- Amenities
- Jog/Walk Path
- School District
- West Chester Area
- Elementary School
- Greystone
- Middle School
- Fuggett
- High School
- West Chester East
- Fireplaces
- 1
- Garage
- Yes
- Garage Spaces
- 3
- Exterior Features
- Sidewalks
- Community Amenities
- Jog/Walk Path
- Heating
- Forced Air, Zoned
- Heating Fuel
- Propane - Leased
- Cooling
- Central A/C
- Water
- Public
- Sewer
- Public Sewer, Grinder Pump
- Room Level
- Primary Bedroom: Upper 1, Bedroom 2: Upper 1, Bedroom 3: Upper 1, Bedroom 4: Upper 1, Dining Room: Main, Living Room: Main, Family Room: Main, Kitchen: Main, Study: Main, Breakfast Room: Main, Bonus Room: Main, Recreation Room: Lower 1
- Basement
- Yes
Mortgage Calculator
Listing courtesy of NVR Services, Inc.. Contact: (703) 955-4875

© 2024 TReND. All Rights Reserved.
The data relating to real estate for sale on this website appears in part through the TReND Internet Data Exchange (IDX) program, a voluntary cooperative exchange of property listing data between licensed real estate brokerage firms in which Real Estate Company participates, and is provided by TReND through a licensing agreement. Real estate listings held by brokerage firms other than Real Estate Company are marked with the IDX icon and detailed information about each listing includes the name of the listing broker.
All information provided is deemed reliable but is not guaranteed. Some properties which appear for sale on this website may no longer be available because they are under contract, have sold or are no longer being offered for sale. The information being provided is for consumers’ personal, non-commercial use and may not be used for any purpose other than to identify prospective properties consumers may be interested in purchasing.

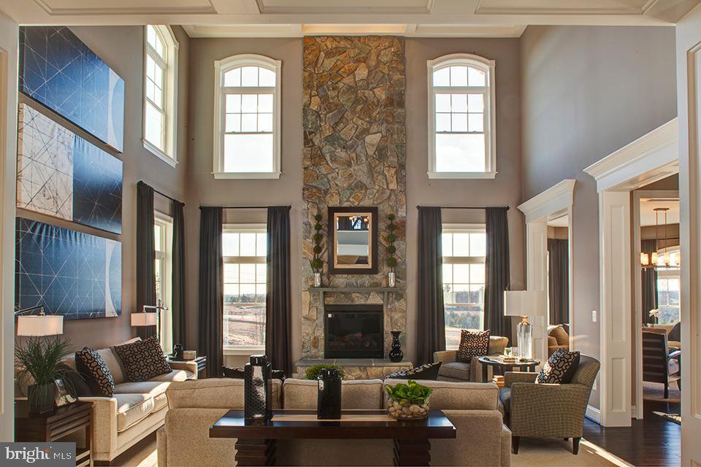
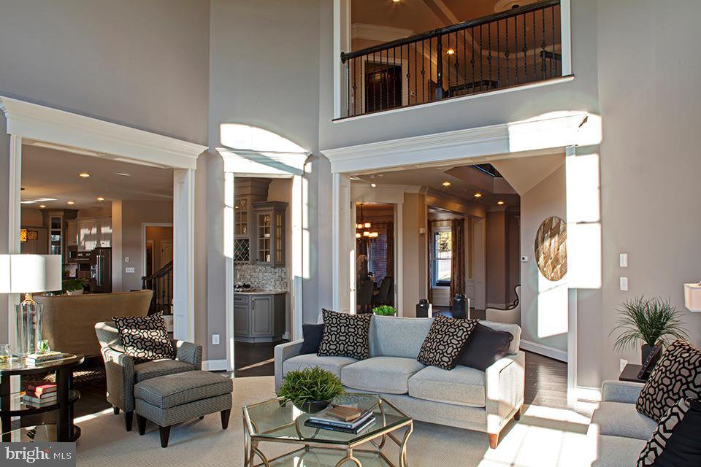
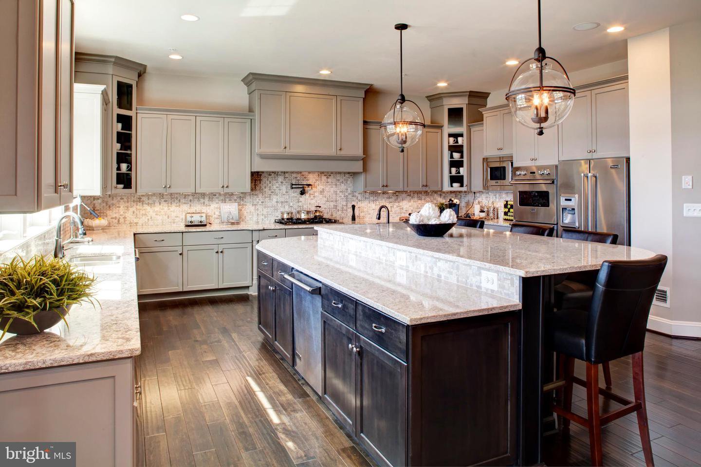
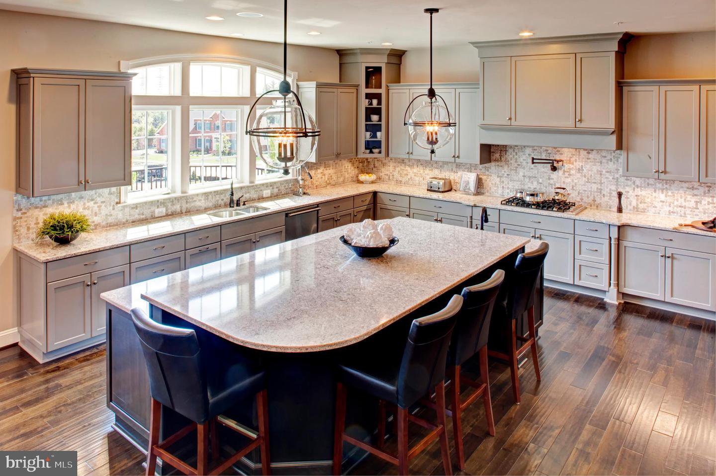
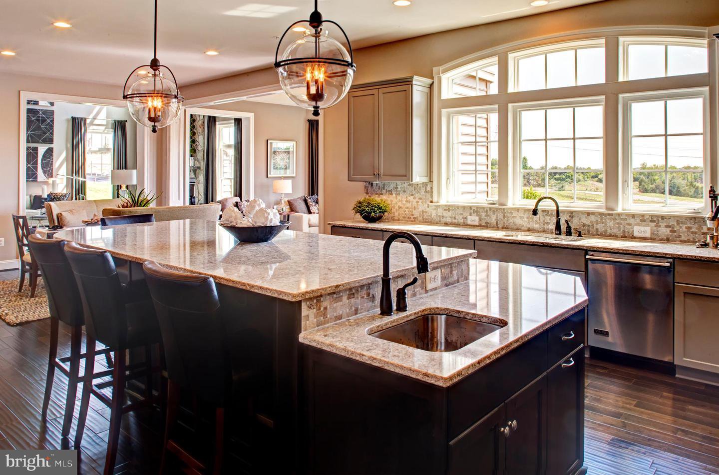

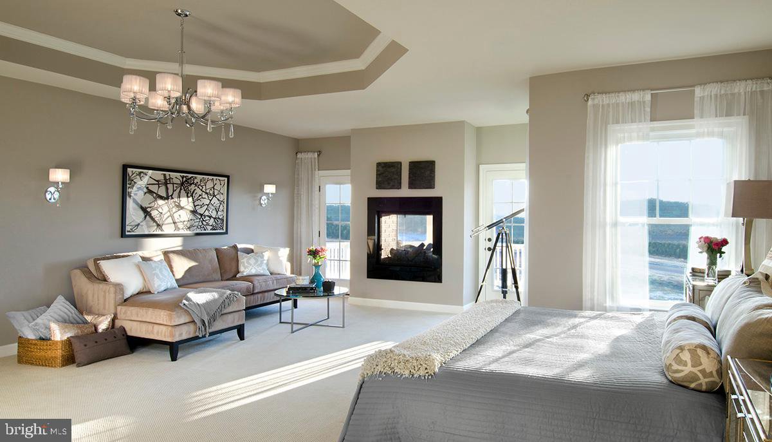
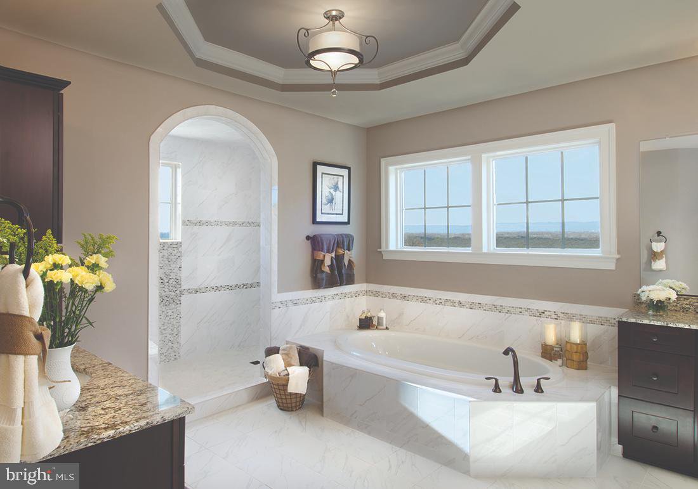
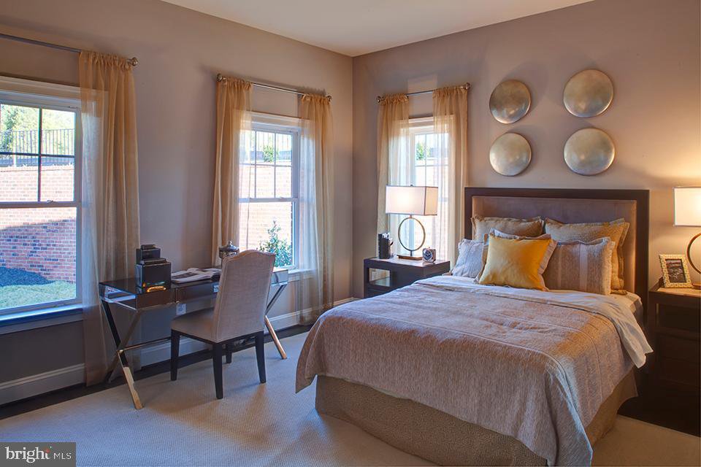

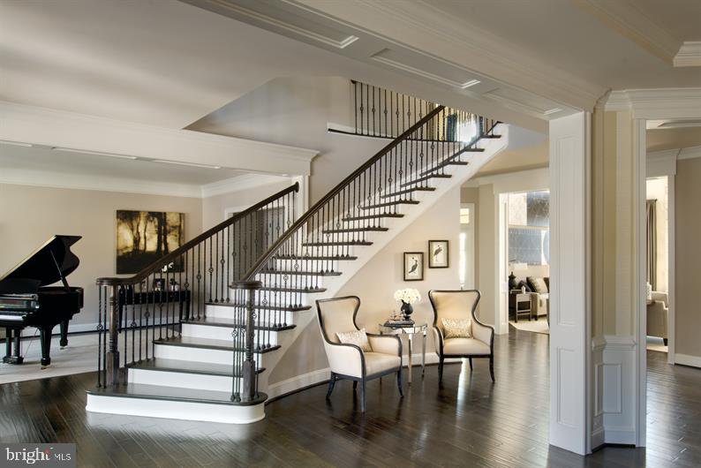
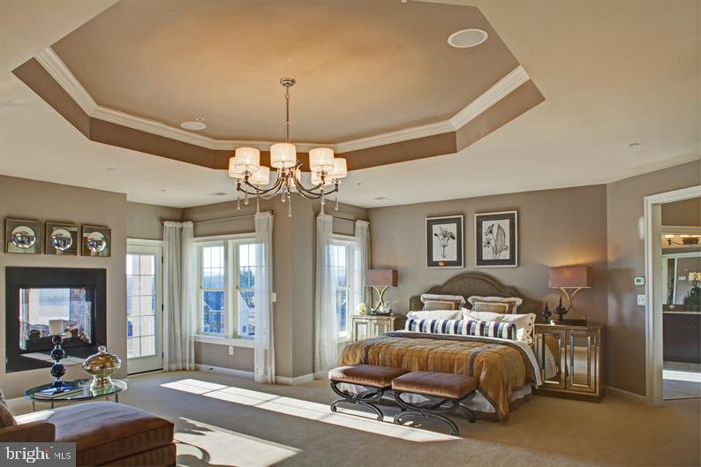

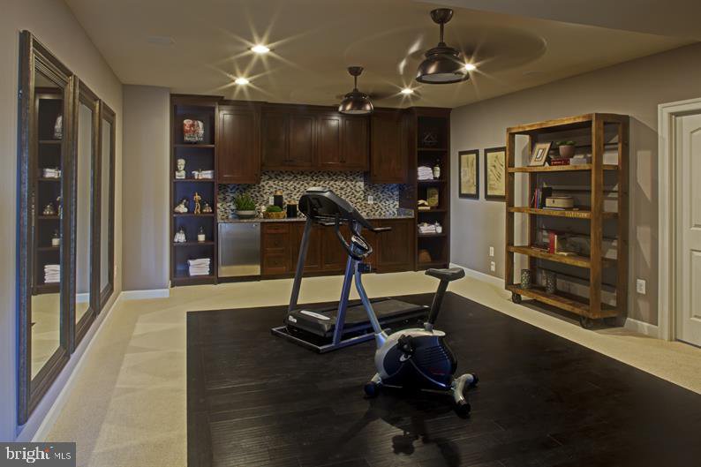
/u.realgeeks.media/sellingdelco/header.png)