1014 Chamblee Ct, West Chester, PA 19380
- $745,000
- 3
- BD
- 3
- BA
- 2,962
- SqFt
- List Price
- $745,000
- Days on Market
- 10
- Status
- ACTIVE UNDER CONTRACT
- MLS#
- PACT2063560
- Bedrooms
- 3
- Bathrooms
- 3
- Full Baths
- 2
- Half Baths
- 1
- Living Area
- 2,962
- Lot Size (Acres)
- 0.1
- Style
- Carriage House
- Year Built
- 2022
- County
- Chester
- School District
- West Chester Area
Property Description
Welcome to 1014 Chamblee Court, nestled in the prestigious Reserve at Glen Loch in West Chester, PA. This stunning custom-built carriage style home, just two years young, exudes luxury and sophistication at every turn. Spanning 2,962 square feet, this impeccable residence boasts three spacious bedrooms and two and a half bathrooms, offering the perfect blend of comfort and elegance. Step inside and be greeted by an inviting office space on the first floor, ideal for those seeking a productive work-from-home environment or a quiet retreat. The heart of this home is the gourmet kitchen, meticulously designed with upgraded appliances, custom cabinetry and gleaming hardwood floors, making it a culinary enthusiast's dream. Whether you're hosting intimate gatherings or grand celebrations, this chef's kitchen is sure to impress even the most discerning guests. With a rough-in half bath in the basement, the potential for additional living space or customization awaits, providing endless possibilities to tailor this home to your unique lifestyle. Conveniently located and boasting top-notch amenities, including nearby parks, shopping, and dining options, this residence offers the epitome of modern living in a highly sought-after community. Don't miss your chance to own this exquisite home in The Reserve at Glen Loch. With its impeccable craftsmanship, prime location, and unparalleled charm, 1014 Chamblee Court is sure to sell fast. Schedule your private showing today and start living the life of luxury you deserve!
Additional Information
- Area
- West Whiteland Twp (10341)
- Subdivision
- The Reserve At Glen Loch
- Taxes
- $6945
- HOA Fee
- $210
- HOA Frequency
- Monthly
- Amenities
- Jog/Walk Path
- School District
- West Chester Area
- Elementary School
- East Goshen
- Middle School
- Fugett
- High School
- East High
- Fireplaces
- 2
- Fireplace Description
- Gas/Propane, Electric
- Flooring
- Hardwood, Partially Carpeted
- Garage
- Yes
- Garage Spaces
- 2
- Exterior Features
- Lawn Sprinkler
- Community Amenities
- Jog/Walk Path
- Heating
- Forced Air
- Heating Fuel
- Natural Gas
- Cooling
- Central A/C
- Utilities
- Cable TV Available, Electric Available, Natural Gas Available, Phone, Sewer Available, Other
- Water
- Public
- Sewer
- Public Sewer
- Room Level
- Office: Main, Basement: Lower 1
- Basement
- Yes
Mortgage Calculator
Listing courtesy of Coldwell Banker Realty. Contact: (610) 363-6006

© 2024 TReND. All Rights Reserved.
The data relating to real estate for sale on this website appears in part through the TReND Internet Data Exchange (IDX) program, a voluntary cooperative exchange of property listing data between licensed real estate brokerage firms in which Real Estate Company participates, and is provided by TReND through a licensing agreement. Real estate listings held by brokerage firms other than Real Estate Company are marked with the IDX icon and detailed information about each listing includes the name of the listing broker.
All information provided is deemed reliable but is not guaranteed. Some properties which appear for sale on this website may no longer be available because they are under contract, have sold or are no longer being offered for sale. The information being provided is for consumers’ personal, non-commercial use and may not be used for any purpose other than to identify prospective properties consumers may be interested in purchasing.







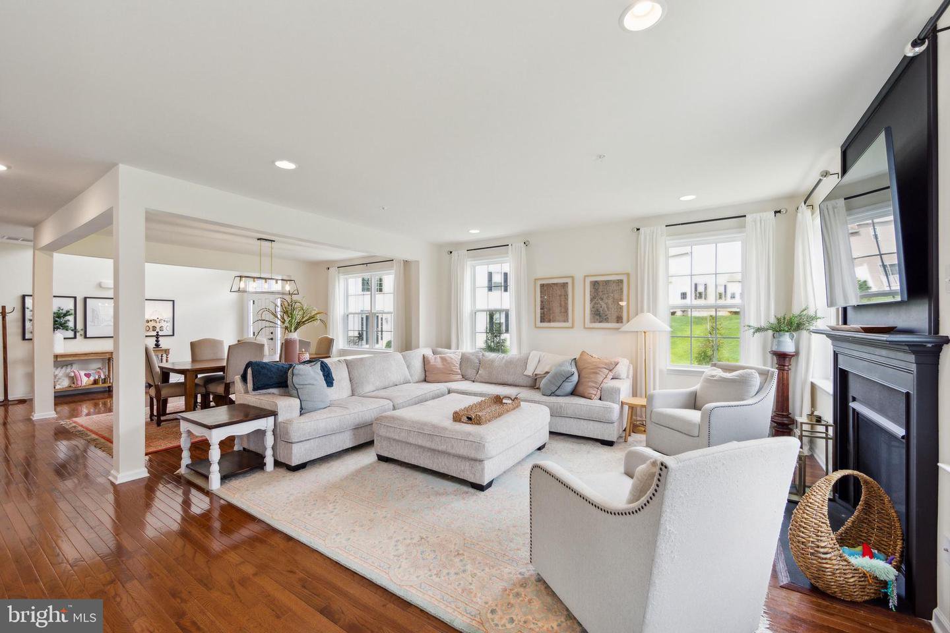




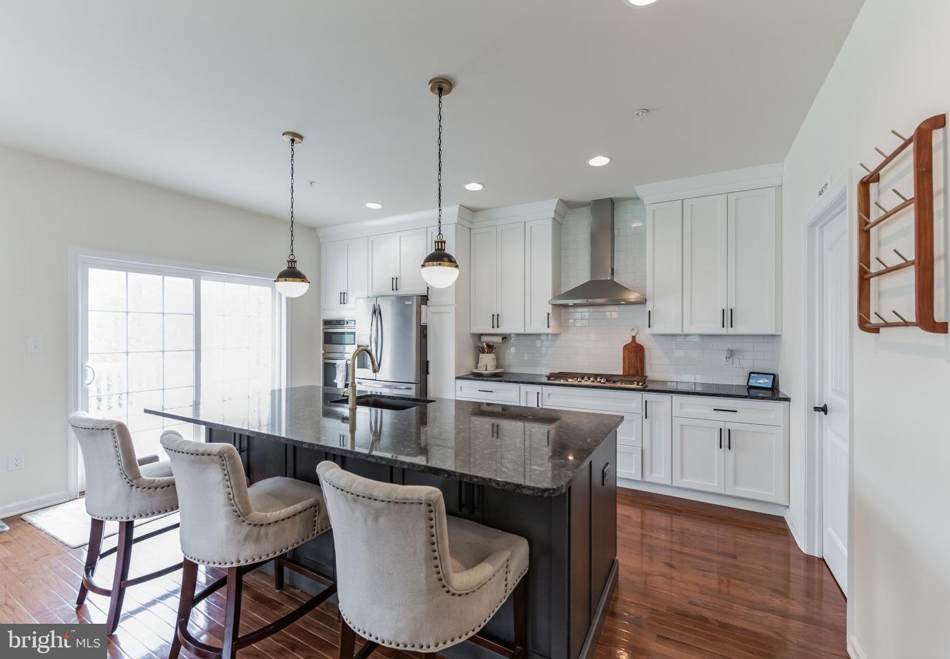

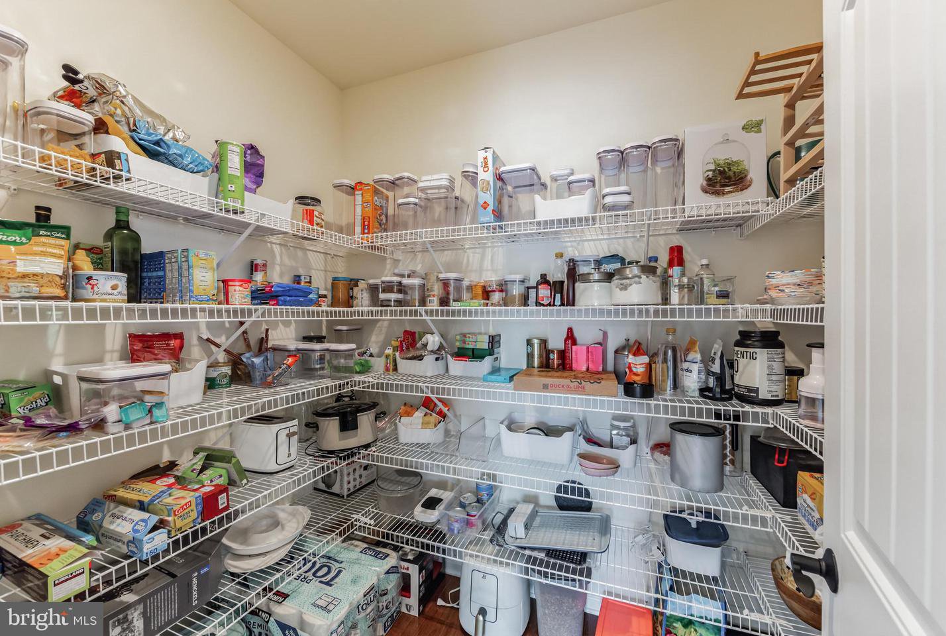
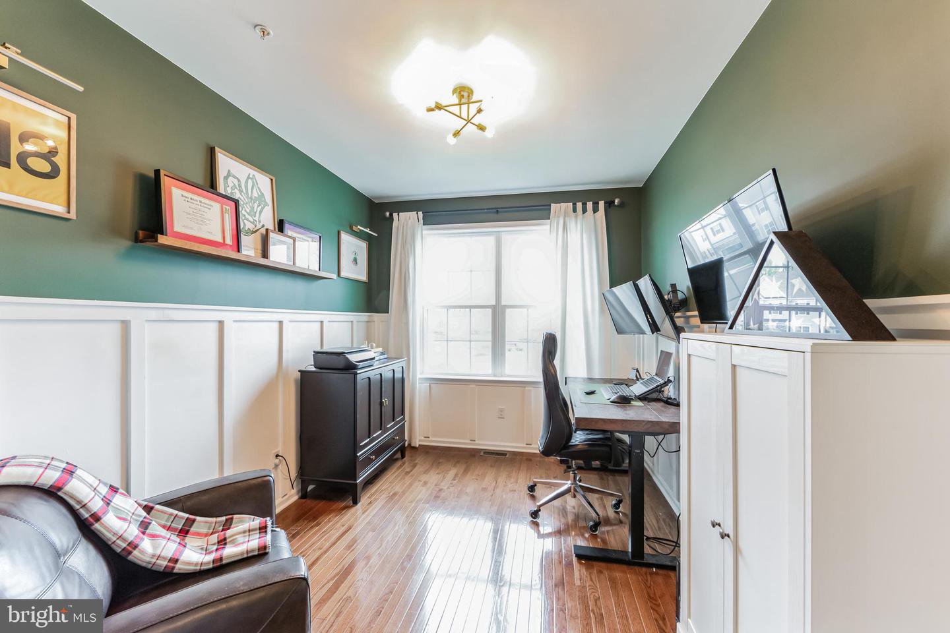





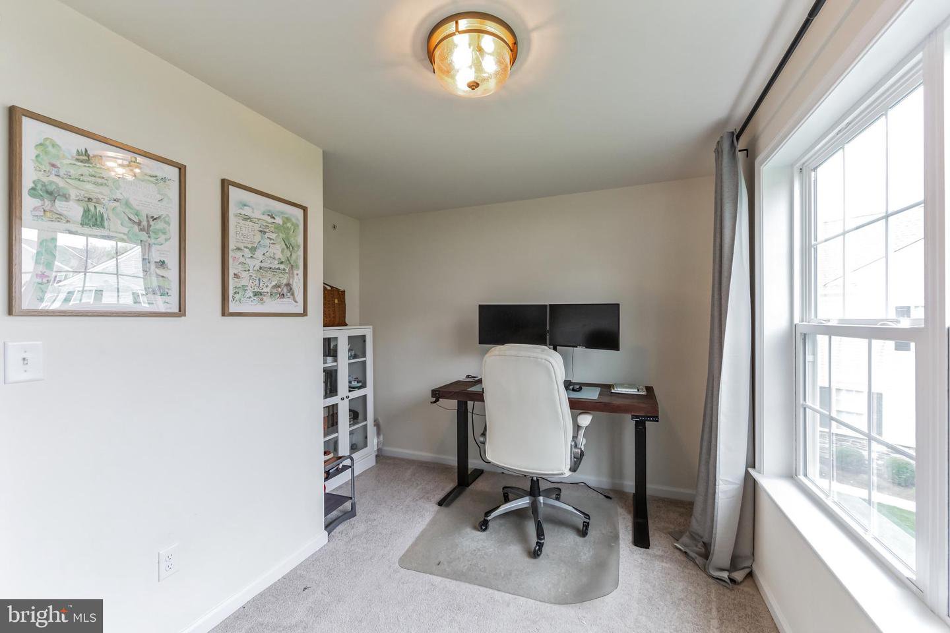









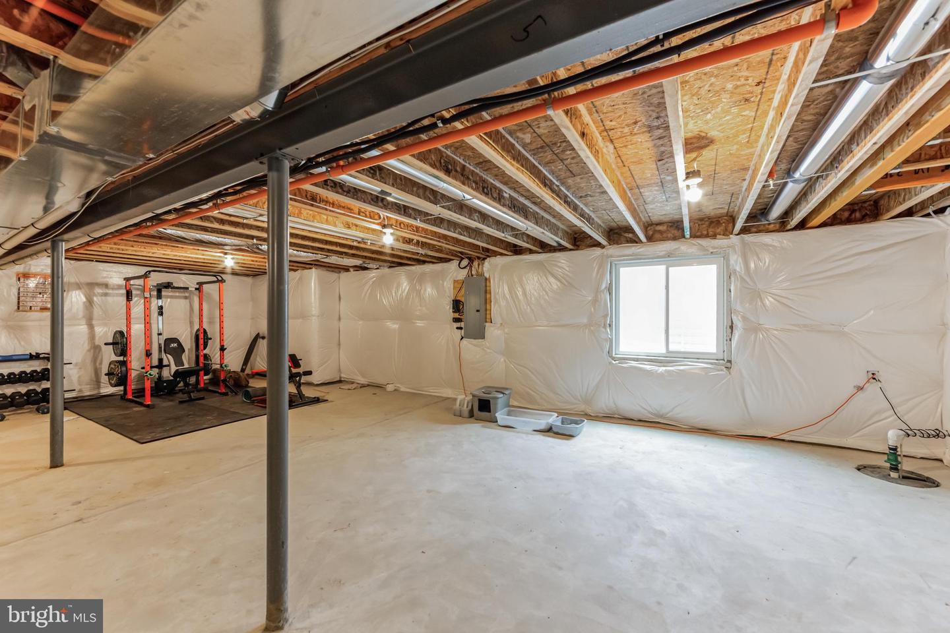



/u.realgeeks.media/sellingdelco/header.png)