207 Walnut Hill Rd Unit #D5, West Chester, PA 19382
- $252,000
- 2
- BD
- 2
- BA
- 968
- SqFt
- List Price
- $252,000
- Days on Market
- 5
- Status
- PENDING
- MLS#
- PACT2064038
- Bedrooms
- 2
- Bathrooms
- 2
- Full Baths
- 1
- Half Baths
- 1
- Living Area
- 968
- Lot Size (Acres)
- 0.02
- Style
- Colonial
- Year Built
- 1966
- County
- Chester
- School District
- West Chester Area
Property Description
Welcome to a beautiful, highly sought after Cider Knoll community. This charming 2 bedroom, 1.5 bath townhouse offers a perfect blend of style and practicality. Outside, a brick patio invites you to unwind and enjoy the natural surroundings of the community. As you step inside, you'll find ceramic tile flooring and stunning crown molding throughout the first floor. The updated kitchen boasts elegant granite countertops, a breakfast bar with seating for two, and appliances. The newly updated first floor powder room adds a fresh touch with a modern accent shiplap wall. Upstairs, two spacious bedrooms with plush carpet and ample closet space await. Intricate wainscoting is showcased in both bedrooms. Bedroom Ac units were replaced 2023/2024. The updated second-floor bathroom features a tub shower with sliding glass doors. Convenience is key with a new (2023) stackable front loading washer and dryer located on the second floor as well. With it's close proximity to Route 3, public transportation, restaurants, and shopping you don't want to miss out! Make this townhome your own and experience the best of West Chester living! Schedule your showing today! HOA amenities include community pool, dog park, and recreational play area. Private personal storage locker also available.
Additional Information
- Area
- East Goshen Twp (10353)
- Subdivision
- Cider Knoll
- Taxes
- $1882
- HOA Fee
- $426
- HOA Frequency
- Monthly
- Interior Features
- Breakfast Area, Carpet, Crown Moldings, Dining Area, Recessed Lighting, Tub Shower, Upgraded Countertops, Wainscotting
- Amenities
- Pool - Outdoor, Tot Lots/Playground, Common Grounds, Dog Park
- School District
- West Chester Area
- Flooring
- Ceramic Tile, Carpet
- Exterior Features
- Play Area, Play Equipment, Sidewalks, Stone Retaining Walls
- Community Amenities
- Pool - Outdoor, Tot Lots/Playground, Common Grounds, Dog Park
- Heating
- Baseboard - Hot Water
- Heating Fuel
- None
- Cooling
- None
- Roof
- Flat
- Utilities
- Cable TV, Electric Available, Sewer Available, Water Available
- Water
- Public
- Sewer
- Public Sewer
- Room Level
- Bathroom 1: Upper 1, Bathroom 1: Main, Bedroom 1: Upper 1, Bedroom 2: Upper 1, Living Room: Main, Dining Room: Main, Kitchen: Main
Mortgage Calculator
Listing courtesy of BHHS Fox & Roach-Media. Contact: (610) 566-3000

© 2024 TReND. All Rights Reserved.
The data relating to real estate for sale on this website appears in part through the TReND Internet Data Exchange (IDX) program, a voluntary cooperative exchange of property listing data between licensed real estate brokerage firms in which Real Estate Company participates, and is provided by TReND through a licensing agreement. Real estate listings held by brokerage firms other than Real Estate Company are marked with the IDX icon and detailed information about each listing includes the name of the listing broker.
All information provided is deemed reliable but is not guaranteed. Some properties which appear for sale on this website may no longer be available because they are under contract, have sold or are no longer being offered for sale. The information being provided is for consumers’ personal, non-commercial use and may not be used for any purpose other than to identify prospective properties consumers may be interested in purchasing.

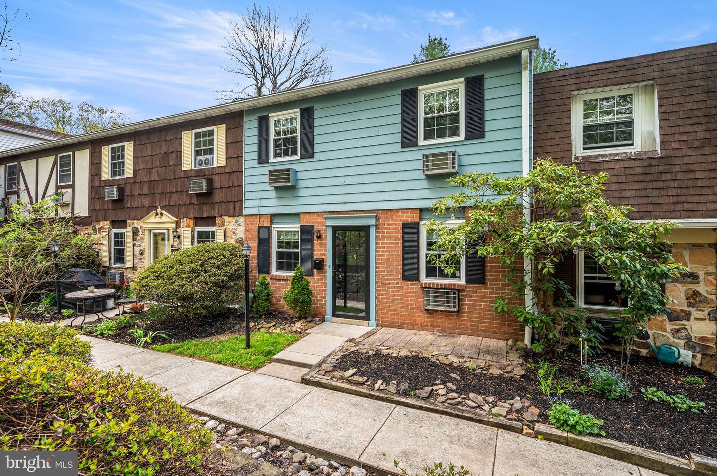

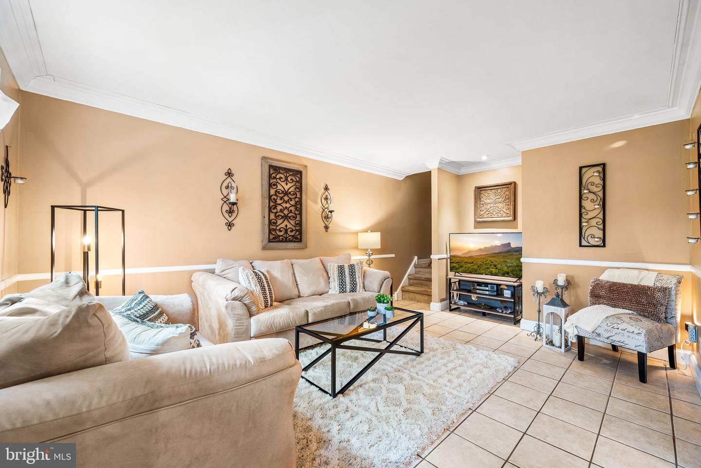
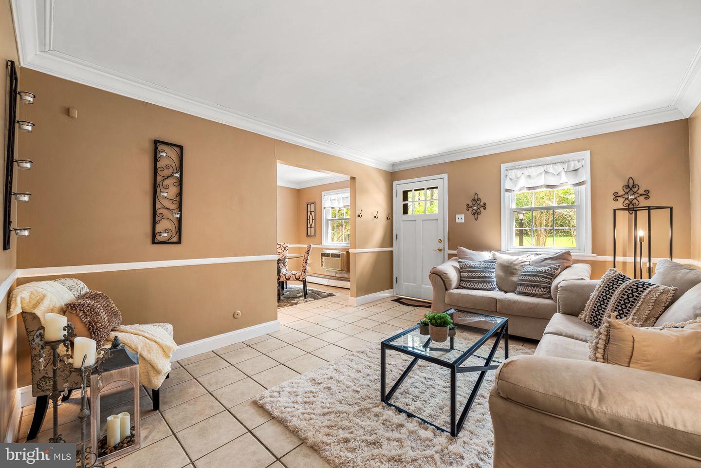
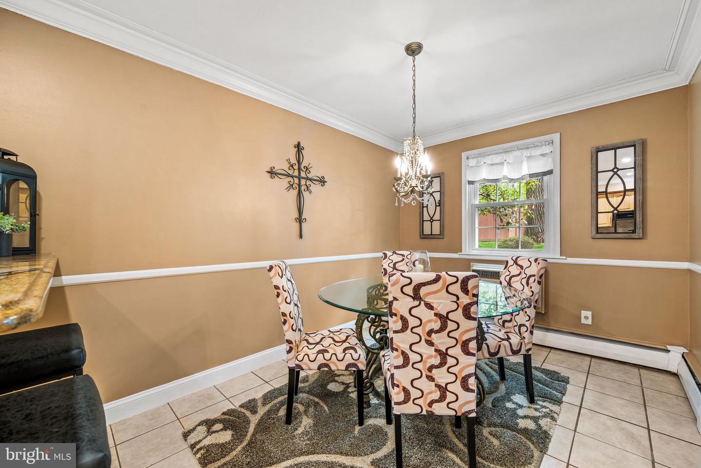
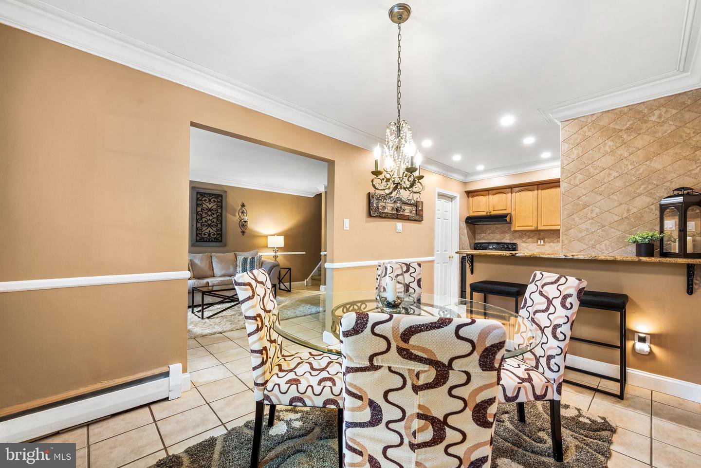
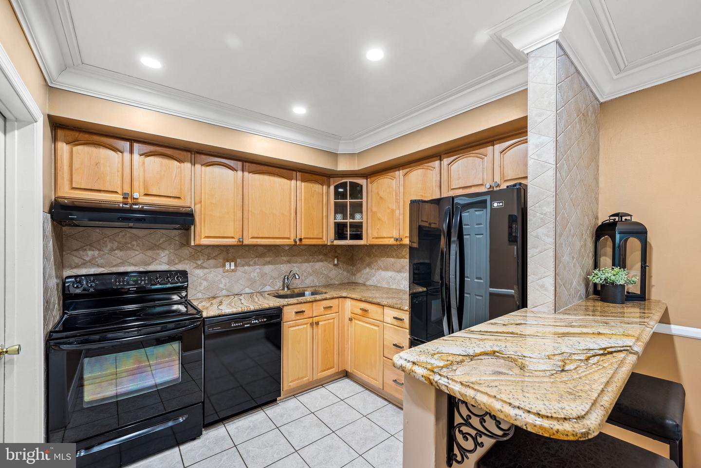

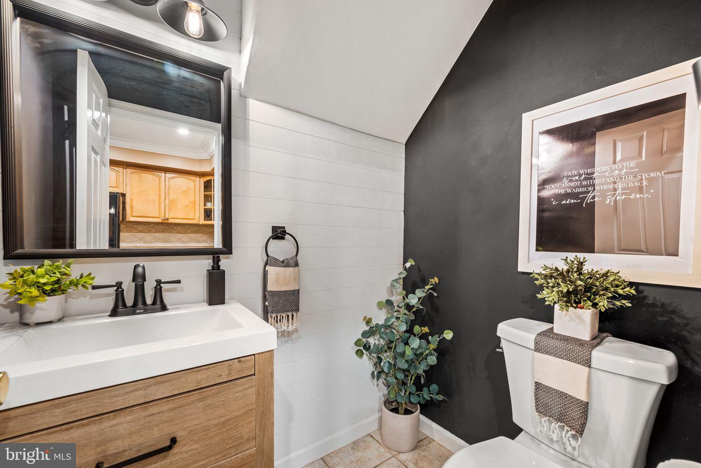

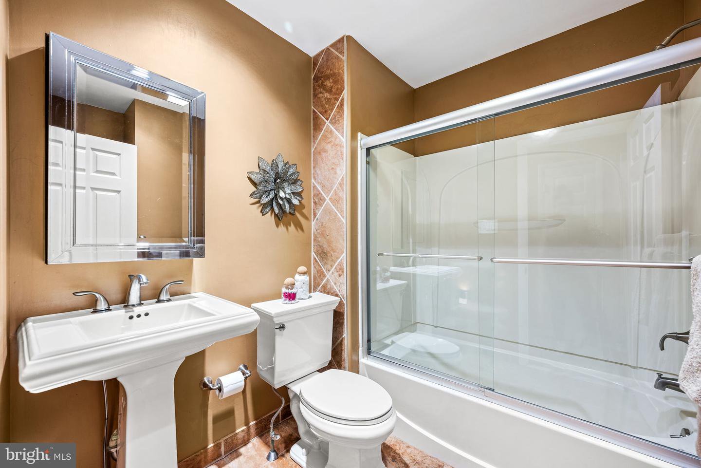
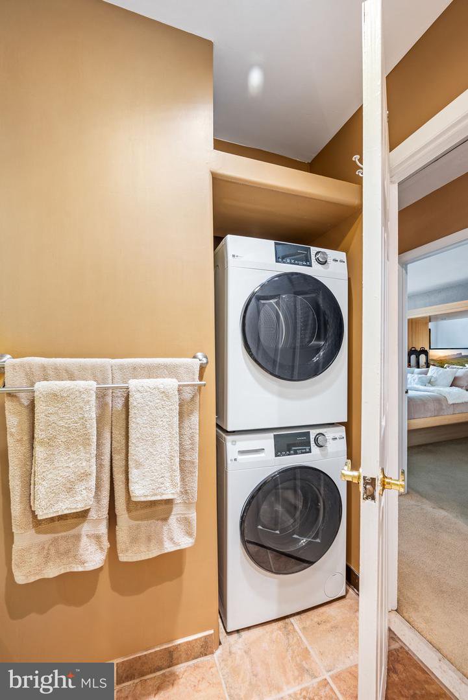



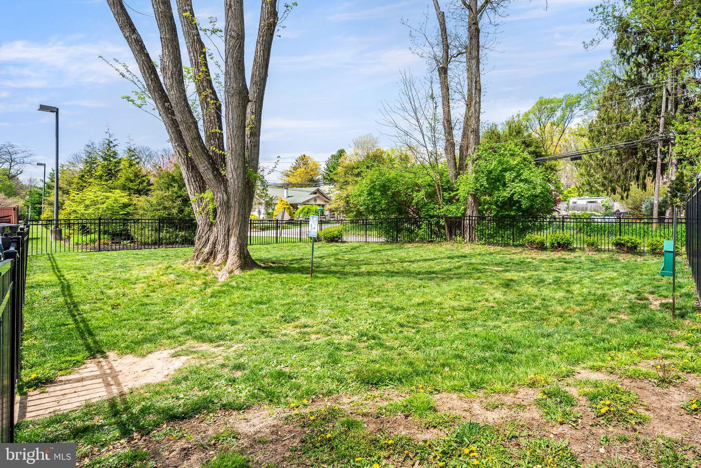
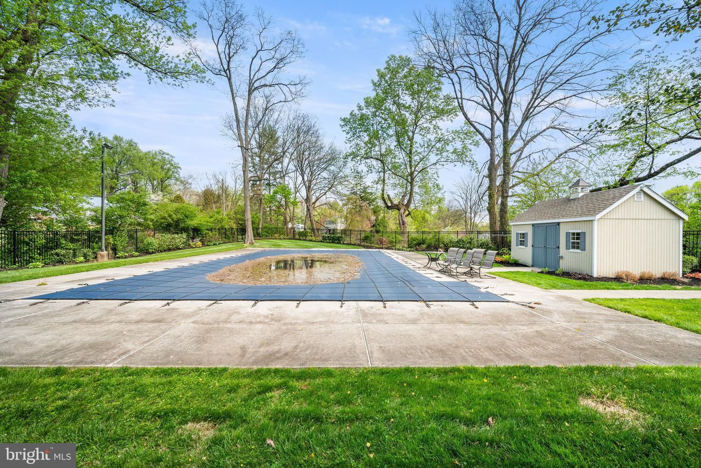

/u.realgeeks.media/sellingdelco/header.png)