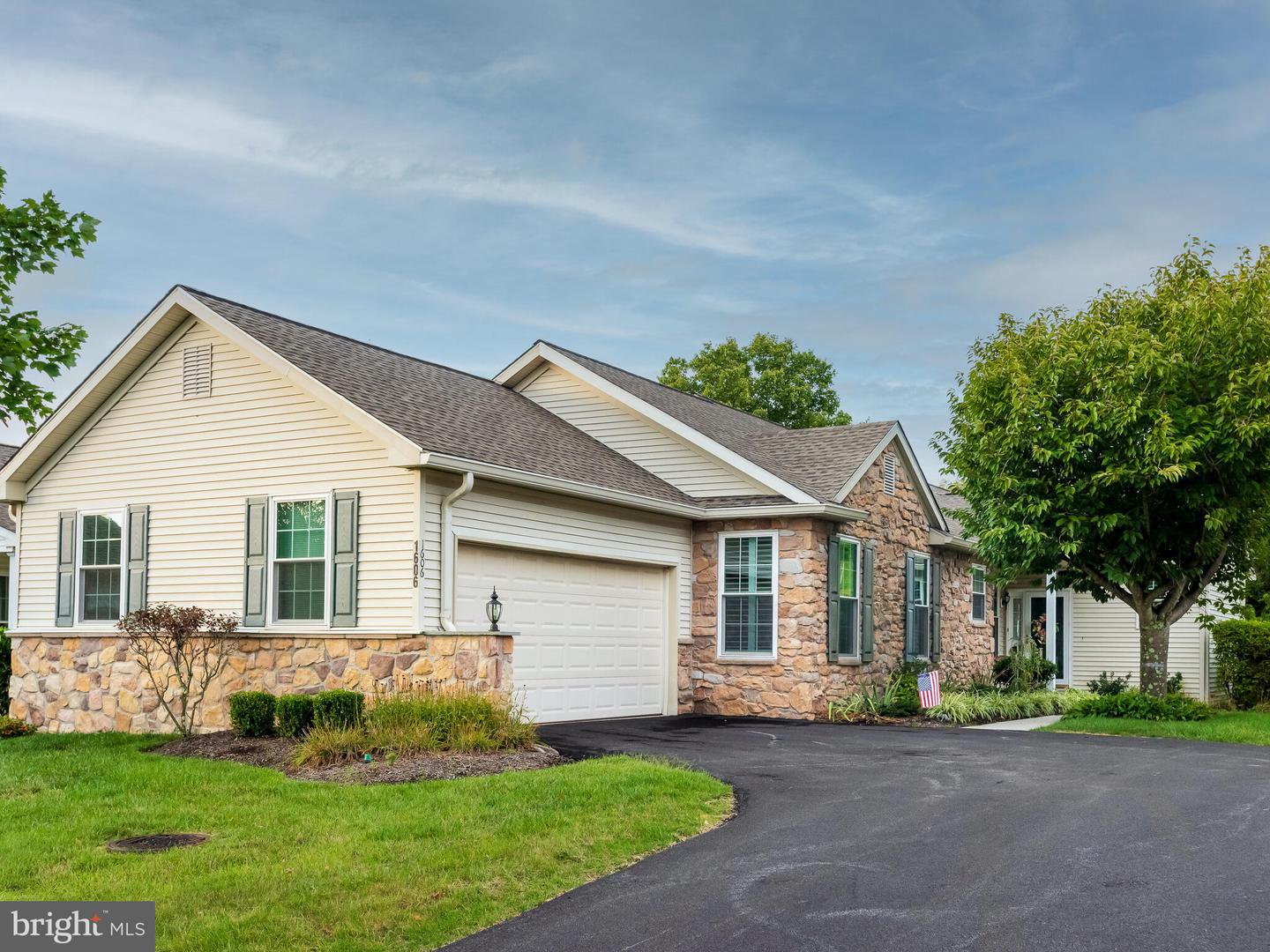1606 E Fox Brushs Way, Glen Mills, PA 19342
- $505,000
- 2
- BD
- 3
- BA
- 2,144
- SqFt
- Sold Price
- $505,000
- List Price
- $455,000
- Closing Date
- Oct 13, 2021
- Days on Market
- 4
- Status
- CLOSED
- MLS#
- PADE2007208
- Bedrooms
- 2
- Bathrooms
- 3
- Full Baths
- 2
- Half Baths
- 1
- Living Area
- 2,144
- Lot Size (Acres)
- 0.06
- Style
- Ranch/Rambler
- Year Built
- 1997
- County
- Delaware
- School District
- Garnet Valley
Property Description
$150,000+ renovations in the last year! Stunning Huntington Model (the largest) in Fox Hill Farm 55+ Community that has been totally renovated throughout with the Finest Upgrades and Materials. This Model features 2 Bedrooms 2.5 Baths plus a separate Office. Fully Renovated Kitchen with Large Island, Custom Slow-close Cabinetry, Subway Tile backsplash, Gorgeous Quartz Countertops, Top of the Line Stainless Steel Appliances, Built-in Wine Rack & Undercounter Lighting & Recessed Lights. Convenient Screened Porch off Kitchen w/ open Deck area & steps to rear yard. Fully Renovated Primary Bath w/ Quartz Countertops, Beautiful Tile Floor & Shower, separate Tub & Custom Cabinetry w/ Outlets inside for aesthetics & convenience. Second Bedroom has Fully Renovated Ensuite Bath and motorized Shade. Powder Room Fully Renovated w/ Gorgeous Porcelain Tile Wall. All New Hardwoods throughout except both Bedrooms, which have New Carpet. Freshly painted throughout. Custom Built-ins in Closets. 5 Ceiling Fans. New Plantation Shutters throughout! Finished Lower Level. Other upgrades include Replaced HVAC ( high efficiency Amana), New Windows & recent New Roof replaced by HOA. Convenient Shelving in unfinished storage area. 2 Car Garage w/ built-in shelves & filing cabinets and shades to cover. A most Incredibly Beautiful Home! Amenities in Fox Hill Farm include Club House, Indoor & Outdoor Pools, Tennis, Bocce, Library, Game room, Exercise room, Ballroom. Just move in and Live! A Fantastic place to call Home!
Additional Information
- Area
- Concord Twp (10413)
- Subdivision
- Fox Hill Farm
- Taxes
- $7147
- HOA Fee
- $331
- HOA Frequency
- Monthly
- Interior Features
- Ceiling Fan(s), Crown Moldings, Floor Plan - Open, Kitchen - Eat-In, Kitchen - Island, Kitchen - Table Space, Solar Tube(s), Wood Floors
- School District
- Garnet Valley
- Fireplaces
- 1
- Flooring
- Carpet, Ceramic Tile, Hardwood
- Garage
- Yes
- Garage Spaces
- 2
- Heating
- Forced Air
- Heating Fuel
- Natural Gas
- Cooling
- Central A/C
- Roof
- Shingle
- Utilities
- Cable TV
- Water
- Public
- Sewer
- Public Sewer
- Room Level
- Great Room: Main, Dining Room: Main, Office: Main, Kitchen: Main, Bedroom 1: Main, Bedroom 2: Main, Laundry: Main, Basement: Lower 1, Basement: Lower 1
- Basement
- Yes
Mortgage Calculator
Listing courtesy of RE/MAX Main Line-West Chester. Contact: (610) 692-2228
Selling Office: .
/u.realgeeks.media/sellingdelco/header.png)