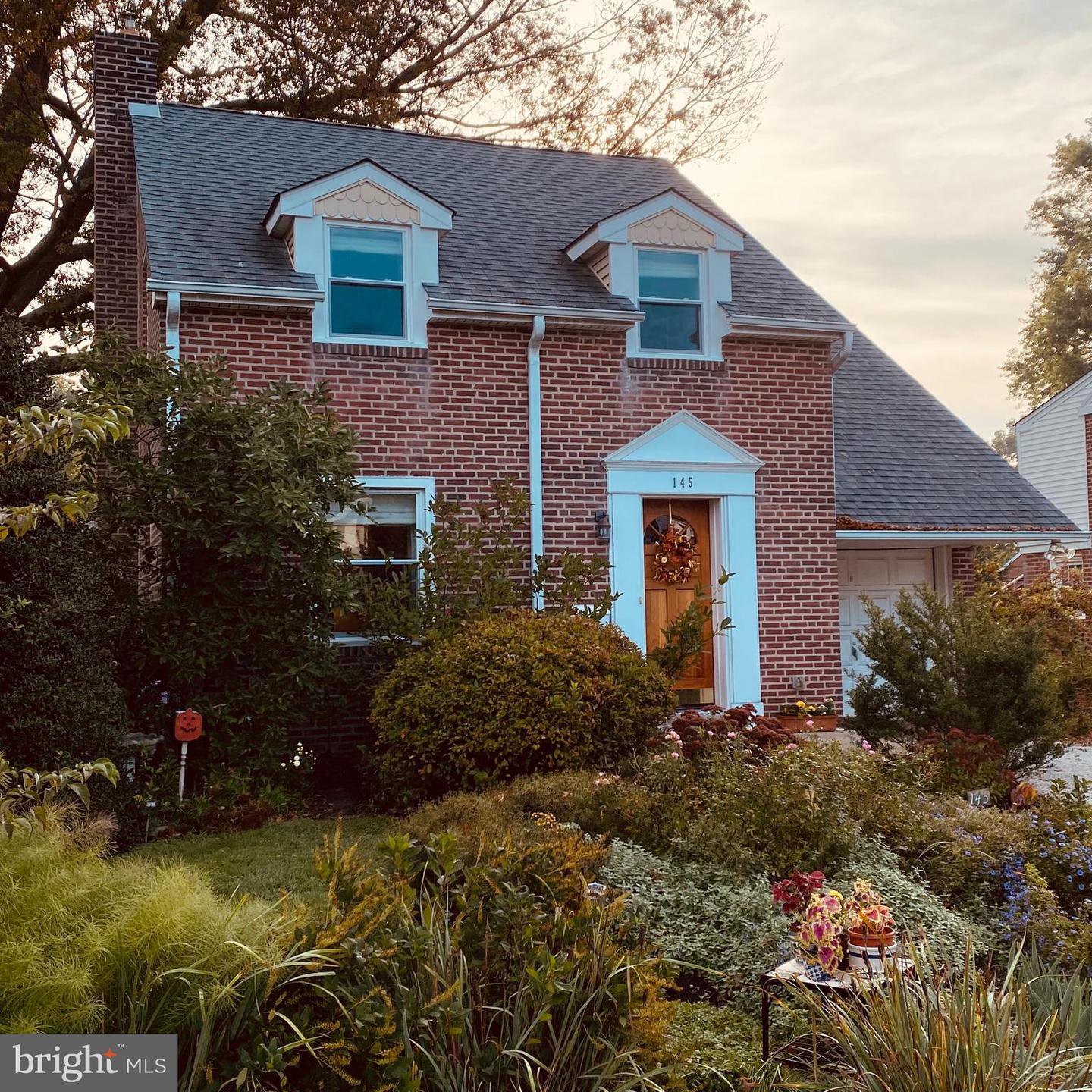145 S Norwinden Drive, Springfield, PA 19064
- $340,011
- 3
- BD
- 2
- BA
- 1,507
- SqFt
- Sold Price
- $340,011
- List Price
- $330,000
- Closing Date
- Dec 22, 2021
- Days on Market
- 4
- Status
- CLOSED
- MLS#
- PADE2008962
- Bedrooms
- 3
- Bathrooms
- 2
- Full Baths
- 1
- Half Baths
- 1
- Living Area
- 1,507
- Lot Size (Acres)
- 0.14
- Style
- Colonial
- Year Built
- 1950
- County
- Delaware
- School District
- Springfield
Property Description
Pride of ownership is what you'll feel when you walk the pathway through the beautiful flower gardens to the front door. It will surely put a smile on your face and that smile will grow as you enter the bright and inviting living room with gleaming hardwood floors and lots of natural light. Continuing through to the dining room, you'll find the same hardwood floors, a quaint built-in corner hutch and ample room to host dinner parties. The kitchen is nicely updated with white cabinets featuring soft close drawers and doors, dark granite counter tops, a pop of color in the tile backsplash, sleek black appliances, hardwood floors, and the sink overlooks the backyard to enjoy the beauty of nature. Off the kitchen you'll find a bright and cheery den to enjoy morning coffee or tea. From here, you step out into the private backyard with a stone patio and more beautiful gardens. A powder room is situated just off the den for added convenience to you and guests. Upstairs are three substantial bedrooms each flooded with sunlight through plenty of windows, gleaming hardwood floors and ceiling fans. The third bedroom has added closets for extra storage space. The full hall bathroom is stylishly designed and updated with black and white wall and floor tiles, white sink vanity with dark granite counter top and a tub/shower combination. The attic is floored for plenty of extra storage and can be accessed through pull-down steps. Laundry is located in the unfinished basement that is just waiting for someone to put on the finishing touches. The attached garage has an automatic door opener--say goodbye to cleaning snow off your car! This house has been rebuilt from the studs out due to a fire in 2011. As a result, there is all new electrical, plumbing, drywall, hardwood floors, windows, roof, kitchen and baths! Don't miss out on this truly move-in ready home; just unpack and enjoy entertaining family and friends for the Holidays! Showings will start at the Open House on 10/23 at 11:00 am.
Additional Information
- Area
- Springfield Twp (10442)
- Subdivision
- Scenic Hills
- Taxes
- $6467
- Interior Features
- Floor Plan - Traditional, Recessed Lighting, Window Treatments, Wood Floors, Attic, Ceiling Fan(s), Tub Shower, Upgraded Countertops
- School District
- Springfield
- Middle School
- Richardson
- High School
- Springfield
- Flooring
- Hardwood
- Garage
- Yes
- Garage Spaces
- 1
- Exterior Features
- Sidewalks, Street Lights
- View
- Garden/Lawn
- Heating
- Forced Air
- Heating Fuel
- Natural Gas
- Cooling
- Central A/C
- Roof
- Shingle
- Utilities
- Cable TV
- Water
- Public
- Sewer
- Public Sewer
- Room Level
- Living Room: Main, Dining Room: Main, Kitchen: Main, Den: Main, Primary Bedroom: Upper 1, Bedroom 2: Upper 1, Bedroom 3: Upper 1, Full Bath: Upper 1, Attic: Upper 2, Basement: Lower 1, Half Bath: Main
- Basement
- Yes
Mortgage Calculator
Listing courtesy of BHHS Fox & Roach-Media. Contact: (610) 566-3000
Selling Office: .
/u.realgeeks.media/sellingdelco/header.png)