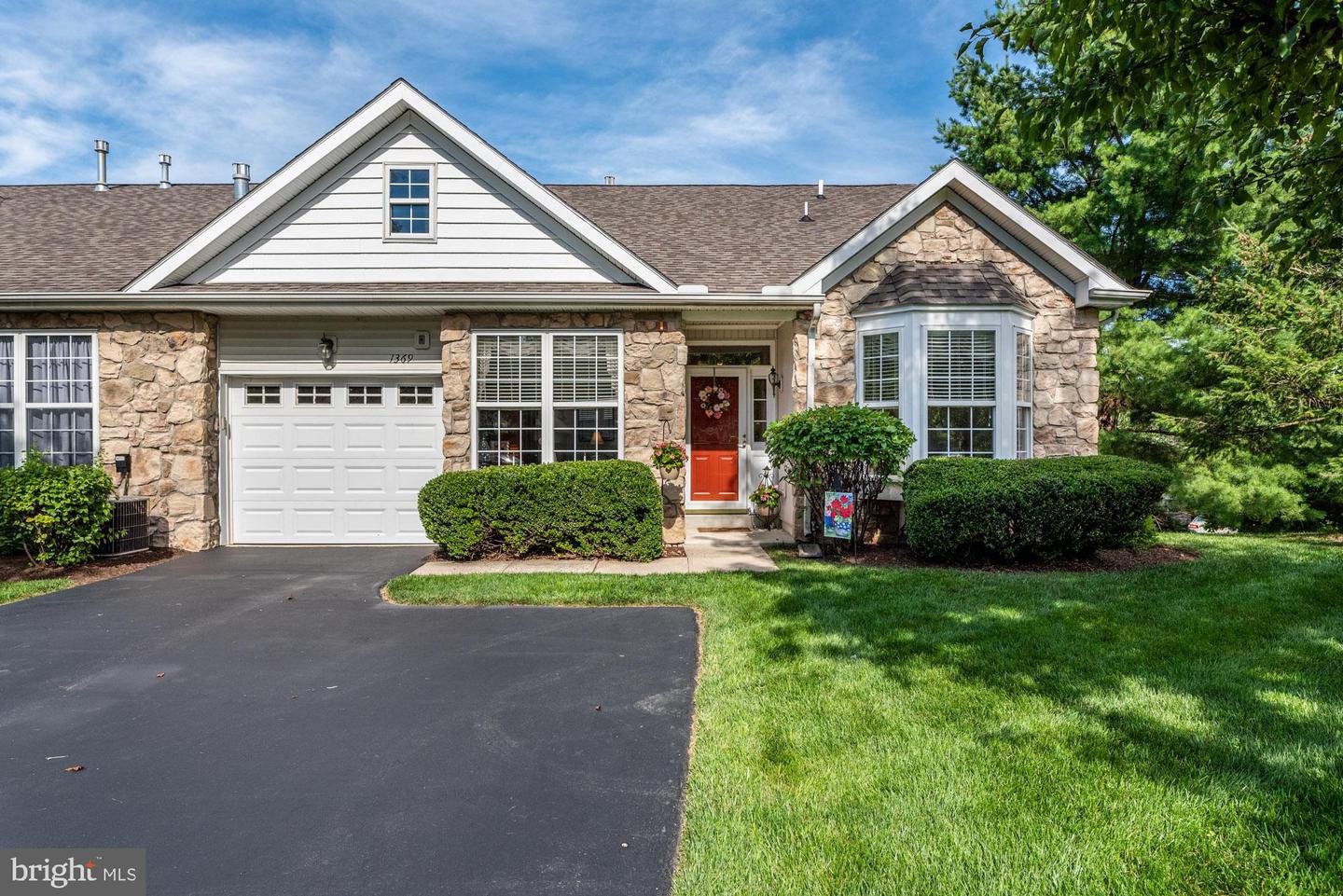1369 Palmer Drive, Springfield, PA 19064
- $425,000
- 2
- BD
- 2
- BA
- 1,501
- SqFt
- Sold Price
- $425,000
- List Price
- $415,000
- Closing Date
- Aug 25, 2022
- Days on Market
- 4
- Status
- CLOSED
- MLS#
- PADE2028760
- Bedrooms
- 2
- Bathrooms
- 2
- Full Baths
- 2
- Living Area
- 1,501
- Style
- Traditional
- Year Built
- 1999
- County
- Delaware
- School District
- Springfield
Property Description
Welcome to the Golf View Estates community in Springfield. This highly desirable 55+ community boasts so much, including easy access to the Springfield Country Club, Springfield YMCA, and the wonderful shops, restaurants, and parks that the area offers. This maintenance-free, convenient, one-floor home is an end unit, providing additional privacy. With plenty of windows on the south side, natural daylight is plentiful here. Welcome home! The exterior is attractive, with a nicely landscaped lawn and pretty walkway leading to the front door. At the front of the home, the inviting den/study has a lovely bay window with wide sill for displaying treasured items. An additional room at the front of the home could serve as an office. The kitchen is a pleasant space, with light, bright cabinets and pretty hardwood flooring. There is a double sink, and the countertops complement the appliances. The kitchen also has a triple window with wide sill for natural light. The carpeted dining room/living room area is open and welcoming. It features custom crown molding, and there is a gas fireplace for cozy evenings. A door leads to the exterior deck for additional outdoor space, extending the living area. The main bedroom has bright double windows and a large, walk-in closet. The en-suite bath is spacious, and has a dual vanity and stand-alone shower. The second bedroom is a good size, and also has double windows. It uses a hall bath with a classic tub. There is access to the attached garage from the laundry room, conveniently located off the main hallway. With so much taken care of for you at Golfview Estates, you can spend your time enjoying all that Springfield and its environs offer. The community also features ample guest parking. An active and fun lifestyle awaits you here!
Additional Information
- Area
- Springfield Twp (10442)
- Subdivision
- None Available
- Taxes
- $7414
- HOA Fee
- $250
- HOA Frequency
- Monthly
- Interior Features
- Combination Dining/Living, Crown Moldings, Entry Level Bedroom, Primary Bath(s), Walk-in Closet(s), Wood Floors
- School District
- Springfield
- Fireplaces
- 1
- Fireplace Description
- Gas/Propane
- Flooring
- Carpet, Hardwood
- Garage
- Yes
- Garage Spaces
- 1
- Heating
- Forced Air
- Heating Fuel
- Natural Gas
- Cooling
- Central A/C
- Water
- Public
- Sewer
- Public Sewer
- Room Level
- Den: Main, Office: Main, Living Room: Main, Dining Room: Main, Kitchen: Main, Primary Bedroom: Main, Bedroom 2: Main
Mortgage Calculator
Listing courtesy of BHHS Fox & Roach-Rosemont. Contact: (610) 527-6400
Selling Office: .
/u.realgeeks.media/sellingdelco/header.png)