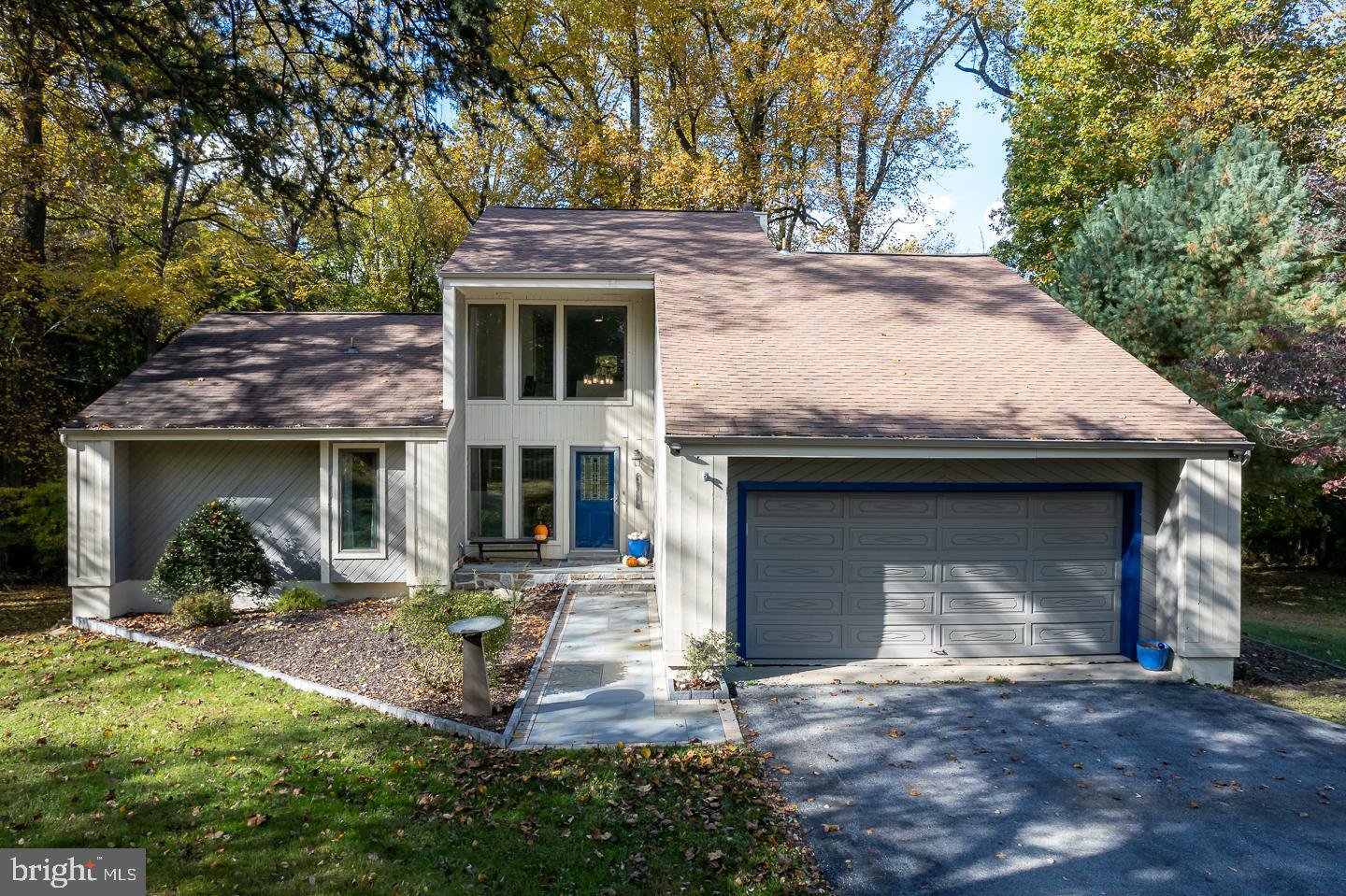35 Carter Road, Thornton, PA 19373
- $662,000
- 2
- BD
- 3
- BA
- 2,156
- SqFt
- Sold Price
- $662,000
- List Price
- $662,000
- Closing Date
- May 10, 2023
- Days on Market
- 109
- Status
- CLOSED
- MLS#
- PADE2036266
- Bedrooms
- 2
- Bathrooms
- 3
- Full Baths
- 2
- Half Baths
- 1
- Living Area
- 2,156
- Lot Size (Acres)
- 1.4100000000000001
- Style
- Contemporary
- Year Built
- 1984
- County
- Delaware
- School District
- West Chester Area
Property Description
Welcome home to this beautiful, updated contemporary home in Brinton Lake. The house sits back from the road on 1.4 acres of wooded property. From the foyer enter the living room with wood floors, cathedral ceiling, fireplace, and floor to ceiling windows. Sliders lead to the 60 ft. deck that can also be accessed from the kitchen and the primary bedroom. The kitchen and dining area have been updated to an open-floor plan with new flooring, cabinets, appliances, granite countertops and backsplash. The main floor also includes a generous laundry room, two bedrooms and a bathroom. The bathroom, with two vanities, soaking tub, and glass-enclosed shower, can be accessed from the hallway as well as from the primary bedroom. There is a large walk-in closet in the primary bedroom suite. The second floor has a loft that could be a home office, bathroom with shower, and two large storage areas. The fully finished basement offers 2 family room/game areas, a bonus room that could be used as an office/exercise room/guest room, powder room, and doorway to the backyard. Located in the West Chester Area School District, this home is located just minutes from the Concordville shopping and medical district, and offers easy access to numerous shopping, restaurant, athletic, and cultural opportunities in the Brandywine Valley.
Additional Information
- Area
- Thornbury Twp (10444)
- Subdivision
- Brinton Lake
- Taxes
- $5575
- HOA Fee
- $450
- HOA Frequency
- Annually
- Interior Features
- Attic, Carpet, Combination Kitchen/Dining, Entry Level Bedroom, Floor Plan - Open, Kitchen - Gourmet, Walk-in Closet(s), Wood Floors
- School District
- West Chester Area
- High School
- Rustin
- Garage
- Yes
- Garage Spaces
- 2
- Heating
- Heat Pump(s)
- Heating Fuel
- Electric
- Cooling
- Central A/C
- Roof
- Shingle
- Water
- Well
- Sewer
- On Site Septic
- Room Level
- Living Room: Main, Kitchen: Main, Primary Bedroom: Main, Bedroom 2: Main, Bathroom 1: Main, Family Room: Lower 1, Loft: Upper 1, Storage Room: Upper 1, Laundry: Main, Game Room: Lower 1, Storage Room: Upper 1, Bonus Room: Lower 1
- Basement
- Yes
Mortgage Calculator
Listing courtesy of BHHS Fox & Roach-Chadds Ford. Contact: (610) 388-3700
Selling Office: .
/u.realgeeks.media/sellingdelco/header.png)