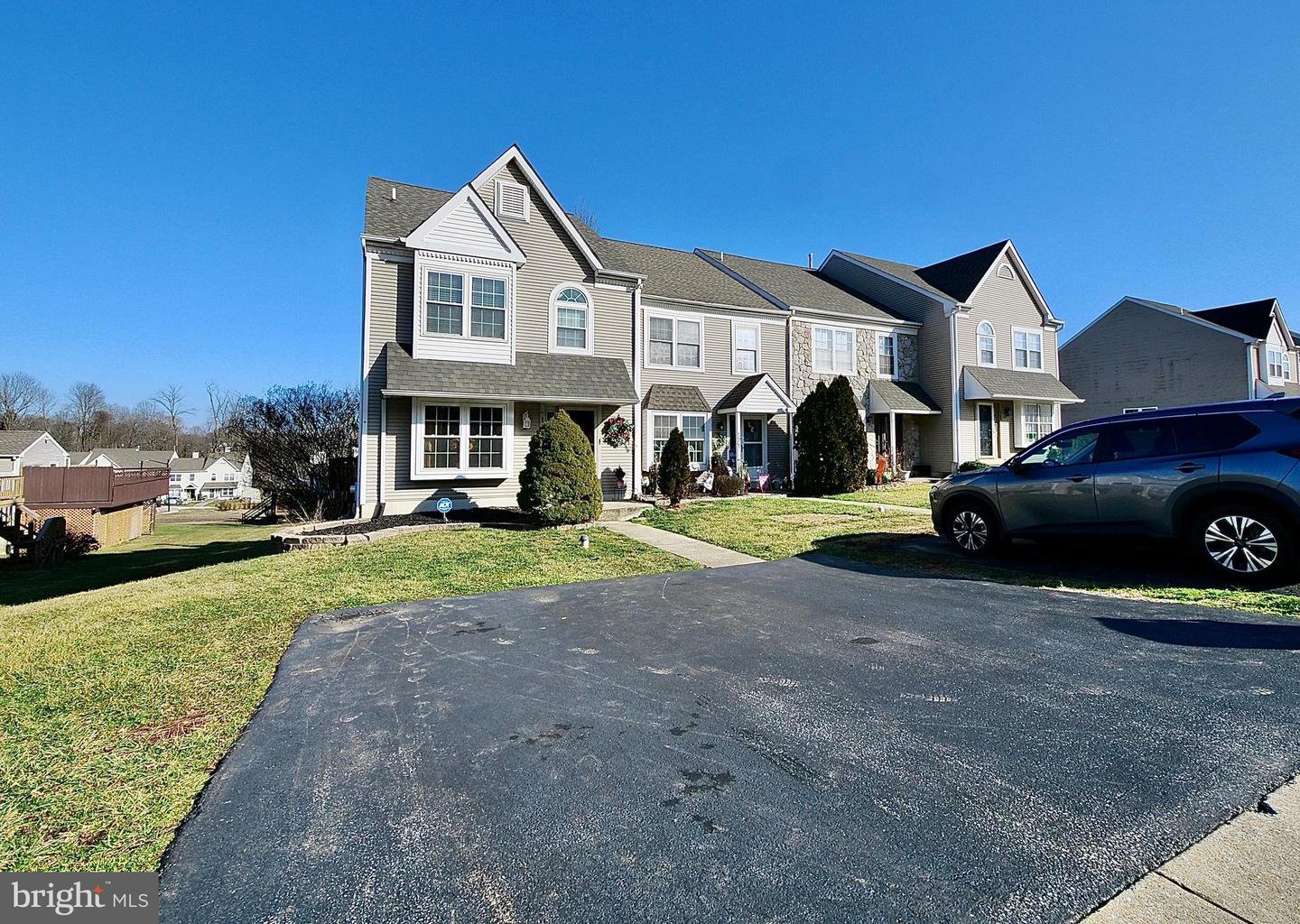172 Judy Way, Aston, PA 19014
- $364,000
- 3
- BD
- 3
- BA
- 1,890
- SqFt
- Sold Price
- $364,000
- List Price
- $359,000
- Closing Date
- Mar 15, 2023
- Days on Market
- 6
- Status
- CLOSED
- MLS#
- PADE2040528
- Bedrooms
- 3
- Bathrooms
- 3
- Full Baths
- 2
- Half Baths
- 1
- Living Area
- 1,890
- Lot Size (Acres)
- 0.13
- Style
- Straight Thru
- Year Built
- 1993
- County
- Delaware
- School District
- Penn-Delco
Property Description
showings start at the open house Saturday. Private shiwing will be very limited. Look for other opens on this one . Located in the desirable subdivision of Bridgewater, this Amazing home is ready for its new owner(s)! This is the largest floor plan in the development. Offering a finished walk-out basement and best of all it is an END UNIT! Three large bedrooms and 2.5 baths, abundant storage, and a spacious large deck Everything is ready and waiting you can simply move in and enjoy, The end Unit offers lots of natural light that is best found within an end unit’s . The kitchen not only offers ample space but timeless white cabinets and granite countertops, and tile backsplash. Not to mention that its new Stainless steels appliances offering a cleanliness to the space. Its center island and adjoining dining area will make entertaining fun with your guests as you host. The Family room offers a spacious size also makes it great for entertaining as it can fit a large sectional with plenty of Space. As you head upstairs, you will find 3 bedrooms, all with plenty of closet space. Its master bedroom is equipped with an en suite bath. Its second and third bedrooms both feature carpeting. as you head down to the completely finished, spacious "walk out" lower level. basement adds another full level of well purposed living space, and offers the ability to walk out to the backyard, and up the stairs to the deck, which allows for a nice flow when entertaining + convenience! This home not only has a lovely interior, but its exterior is just as amazing A spacious back + side yard paired with its overarching deck The Bridgewater community. While quiet and secluded, it still presents a charming sense of community. Kids can often be found playing outside, & the neighborhood is very pet friendly. Just move in and enjoy!
Additional Information
- Area
- Aston Twp (10402)
- Subdivision
- Bridgewater Farms
- HOA Fee
- $45
- HOA Frequency
- Monthly
- Interior Features
- Primary Bath(s), Kitchen - Island, Skylight(s), Ceiling Fan(s), Stall Shower, Kitchen - Eat-In
- School District
- Penn-Delco
- High School
- Sun Valley
- Fireplace Description
- Marble
- Flooring
- Wood, Fully Carpeted
- Exterior Features
- Street Lights
- Heating
- Forced Air
- Heating Fuel
- Natural Gas
- Cooling
- Central A/C
- Roof
- Shingle
- Utilities
- Cable TV
- Water
- Public
- Sewer
- Public Sewer
- Room Level
- Primary Bedroom: Upper 1, Bedroom 1: Upper 1, Bedroom 2: Upper 1, Kitchen: Main, Family Room: Main, Living Room: Main, Primary Bedroom: Unspecified
- Basement
- Yes
Mortgage Calculator
Listing courtesy of Keller Williams Real Estate - Media. Contact: (610) 565-1995
Selling Office: .
/u.realgeeks.media/sellingdelco/header.png)