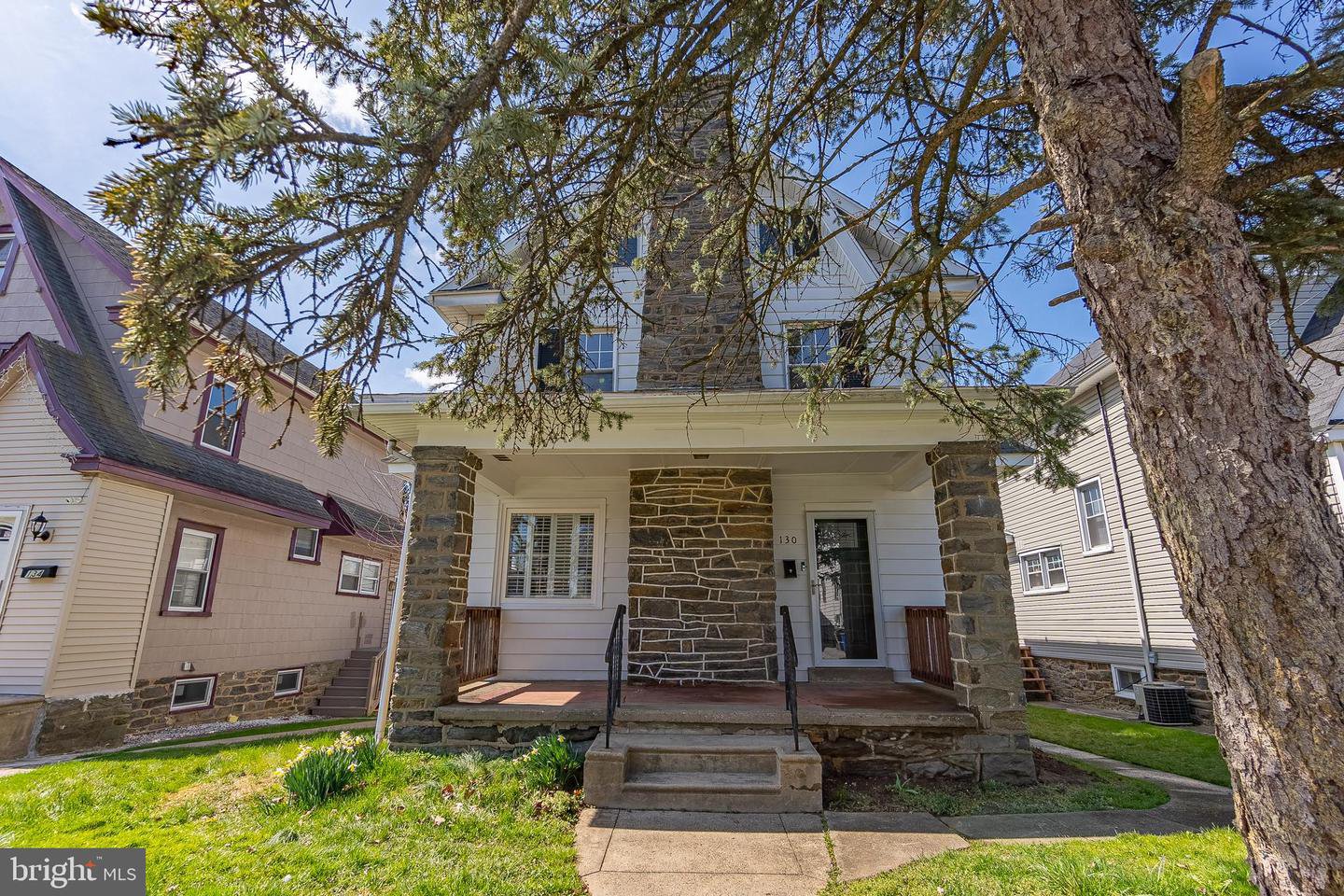130 S Eagle Road, Havertown, PA 19083
- $400,000
- 4
- BD
- 2
- BA
- 1,720
- SqFt
- Sold Price
- $400,000
- List Price
- $400,000
- Closing Date
- May 12, 2023
- Days on Market
- 4
- Status
- CLOSED
- MLS#
- PADE2041060
- Bedrooms
- 4
- Bathrooms
- 2
- Full Baths
- 1
- Half Baths
- 1
- Living Area
- 1,720
- Lot Size (Acres)
- 0.1
- Style
- Traditional
- Year Built
- 1940
- County
- Delaware
- School District
- Haverford Township
Property Description
Welcome to 130 S. Eagle Road, a gorgeous 4 bed, 1.5 bath, single family home in sought after Havertown with stunning features both inside and out. Enter the property from the large front porch and be greeted by beautiful hardwood floors and a cozy fireplace in the living room. The updated kitchen with breakfast room is a chef's dream, featuring modern appliances and ample counter space. The breakfast room has breathtaking views of the backyard with a spacious deck and in-ground pool area, perfect for a morning cup of coffee or a family breakfast. Step outside onto the back deck and soak up the sun while enjoying the refreshing pool. The deck also features steps down to the yard, where you can find a shaded area for those hot summer days. Upstairs, you'll find 3 spacious bedrooms, all with hardwood floors and a full bathroom, providing plenty of room for family and guests. The third level of the home is a finished attic, featuring a fourth bedroom and a den/bonus room. This additional space offers endless possibilities for an office, gym, or playroom. Lastly, the walk-out basement boasts a convenient powder room, laundry area and unfinished room for all of your storage needs. Conveniently located close to great local parks, shopping, dining and within quick access to major roadways. Don't miss out on the opportunity to call 130 S. Eagle Rd your new home. This property has everything you could want in a home and more, from the in-ground pool to the spacious living areas and finished attic. Come see for yourself why this home is the perfect place to make lasting memories.
Additional Information
- Area
- Haverford Twp (10422)
- Subdivision
- Bon Air
- Taxes
- $6350
- Interior Features
- Attic, Breakfast Area, Built-Ins, Ceiling Fan(s), Chair Railings, Dining Area, Floor Plan - Traditional, Kitchen - Eat-In, Tub Shower, Upgraded Countertops
- School District
- Haverford Township
- Elementary School
- Manoa
- Middle School
- Haverford
- High School
- Haverford Senior
- Fireplaces
- 1
- Fireplace Description
- Mantel(s), Stone, Fireplace - Glass Doors
- Flooring
- Hardwood, Luxury Vinyl Plank, Ceramic Tile
- Exterior Features
- Exterior Lighting, Flood Lights, Sidewalks
- Pool Description
- In Ground, Domestic Water, Fenced
- View
- Garden/Lawn
- Heating
- Radiant
- Heating Fuel
- Natural Gas
- Cooling
- Ceiling Fan(s), Window Unit(s)
- Roof
- Pitched, Shingle
- Water
- Public
- Sewer
- Public Sewer
- Room Level
- Bedroom 4: Upper 2, Den: Upper 2, Bedroom 1: Upper 1, Bedroom 2: Upper 1, Full Bath: Upper 1, Bedroom 3: Upper 1, Living Room: Main, Dining Room: Main, Kitchen: Main, Breakfast Room: Main, Half Bath: Lower 1
- Basement
- Yes
Mortgage Calculator
Listing courtesy of RE/MAX Main Line-West Chester. Contact: (610) 692-2228
Selling Office: .
/u.realgeeks.media/sellingdelco/header.png)