552 Old Forge Rd Unit #LOT # 4, Media, PA 19063
- $1,975,000
- 5
- BD
- 5
- BA
- 4,500
- SqFt
- List Price
- $1,975,000
- Price Change
- ▲ $290,000 1693266495
- Days on Market
- 351
- Status
- ACTIVE
- MLS#
- PADE2047128
- Bedrooms
- 5
- Bathrooms
- 5
- Full Baths
- 3
- Half Baths
- 2
- Living Area
- 4,500
- Lot Size (Acres)
- 1
- Style
- Colonial
- Year Built
- 2023
- County
- Delaware
- School District
- Rose Tree Media
Property Description
Presenting "Arbor Preserve" by Westfield Construction Company, an unparalleled level of quality and craftsmanship by Edward Walsh. To be built, The Essex Grand model by award winning architect McIntyre & Capron offers a wonderful open floor concept with just the right amount of space in each room. Engineered hardwood floors throughout the first floor, custom cabinetry throughout by Century Kitchens of Malvern, formal dining room with crown molding, wainscoting and chairrail. The central part of the home, the family room is designed with warm and inviting features such as a gas fireplace, coffered ceiling and beautiful windows. The formal living room or study include hardwood floors. Just wait until you see the size of the mudroom, you are going to love it. Two powder rooms on the first floor. The second floor has a great layout from the with wide second floor landing area to the sumptuous primary bathroom there is no special feature forgotten. There are almost two master suites as the fourth bedroom is huge with it's own ensuite and large walk in closet, this room also has space for an at home office with a beautiful set of windows to peer out of. If you are seeking the best location, lots that are tranquil and peaceful with public water and sewer and natural gas you have come the the right place. We have 4 floor plans to select from and one has a first floor primary suite. Superior construction using Hardi Plank! One acre lots within the acclaimed Rose Tree Media School District. Ten Minutes to downtown Media with the train to Center City, shopping and fine dining. Tyler Arboretum and Ridley Creek State Park are within minutes. Very soon the new station will be available at Franklin Station only 5 minutes away. The perfect location, superior construction and a serene setting, what else could you ask for?
Additional Information
- Area
- Middletown Twp (10427)
- Subdivision
- Arbor Preserve
- Interior Features
- Built-Ins, Butlers Pantry, Carpet, Chair Railings, Crown Moldings, Family Room Off Kitchen, Floor Plan - Open, Formal/Separate Dining Room, Kitchen - Island, Pantry, Recessed Lighting, Stall Shower, Tub Shower, Upgraded Countertops, Wainscotting, Walk-in Closet(s), Wood Floors
- School District
- Rose Tree Media
- Elementary School
- Glenwood
- Middle School
- Springton Lake
- High School
- Penncrest
- Fireplaces
- 1
- Flooring
- Carpet, Engineered Wood
- Garage
- Yes
- Garage Spaces
- 3
- Heating
- Forced Air
- Heating Fuel
- Natural Gas
- Cooling
- Central A/C
- Roof
- Fiberglass
- Utilities
- Cable TV
- Water
- Public
- Sewer
- Public Sewer
- Basement
- Yes
Mortgage Calculator
Listing courtesy of BHHS Fox & Roach-Media. Contact: (610) 566-3000

© 2024 TReND. All Rights Reserved.
The data relating to real estate for sale on this website appears in part through the TReND Internet Data Exchange (IDX) program, a voluntary cooperative exchange of property listing data between licensed real estate brokerage firms in which Real Estate Company participates, and is provided by TReND through a licensing agreement. Real estate listings held by brokerage firms other than Real Estate Company are marked with the IDX icon and detailed information about each listing includes the name of the listing broker.
All information provided is deemed reliable but is not guaranteed. Some properties which appear for sale on this website may no longer be available because they are under contract, have sold or are no longer being offered for sale. The information being provided is for consumers’ personal, non-commercial use and may not be used for any purpose other than to identify prospective properties consumers may be interested in purchasing.








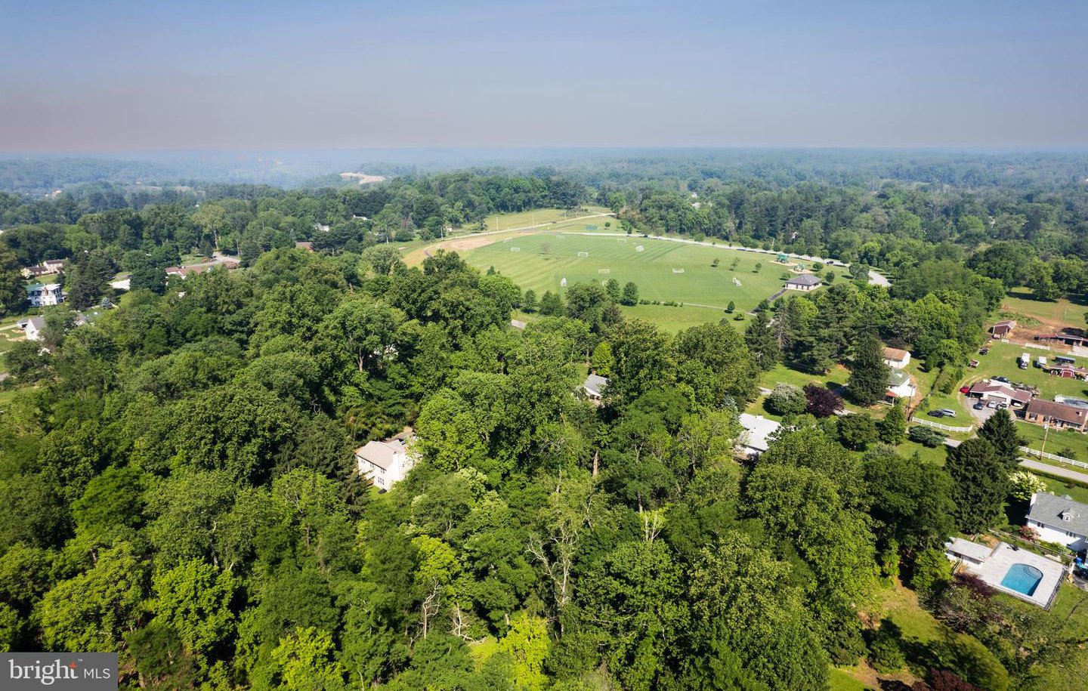


















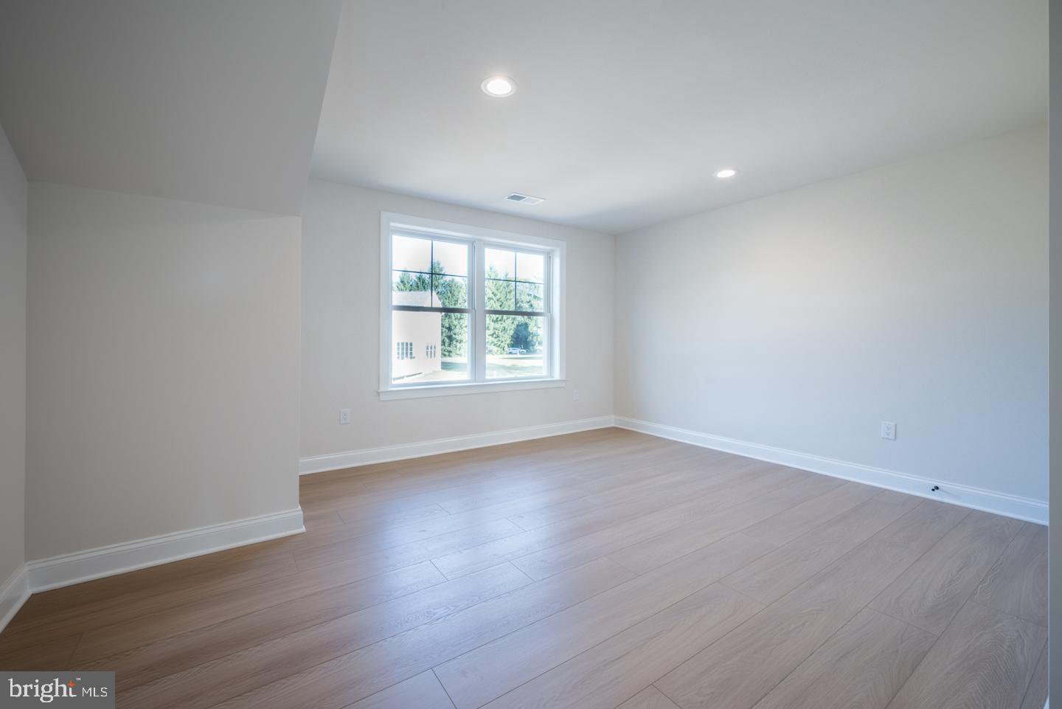




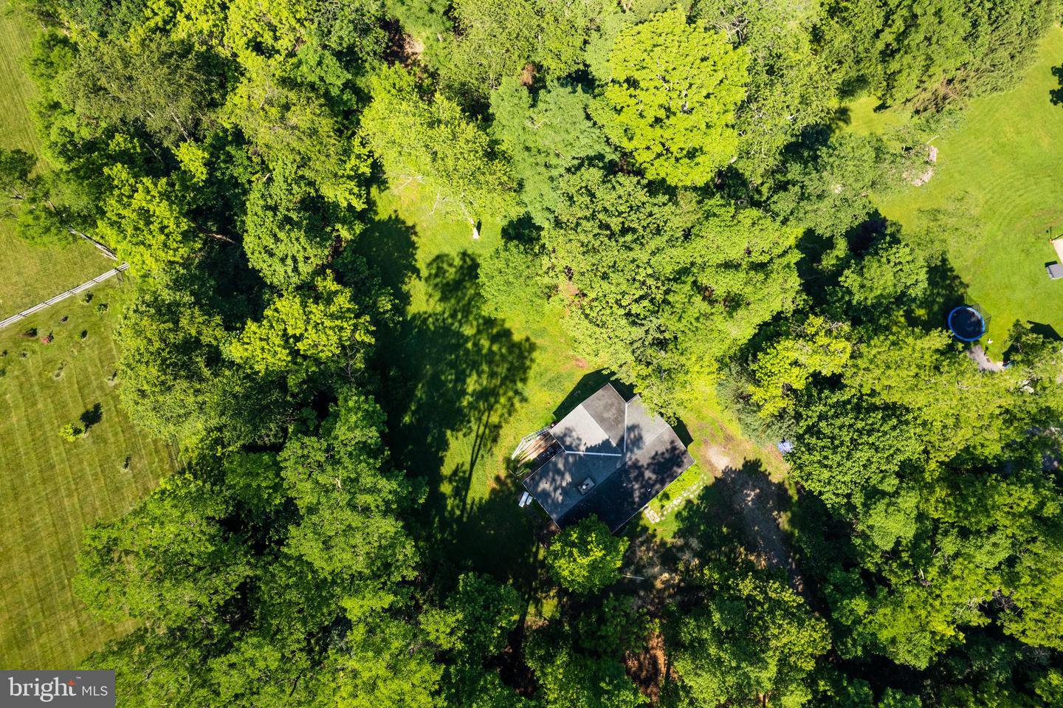
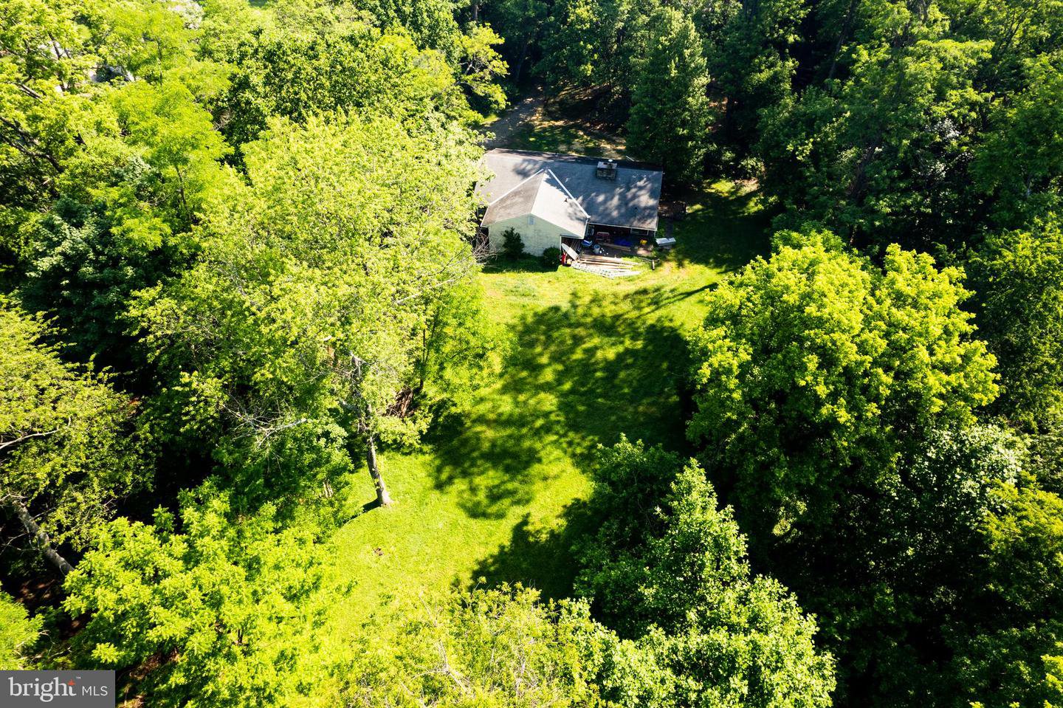

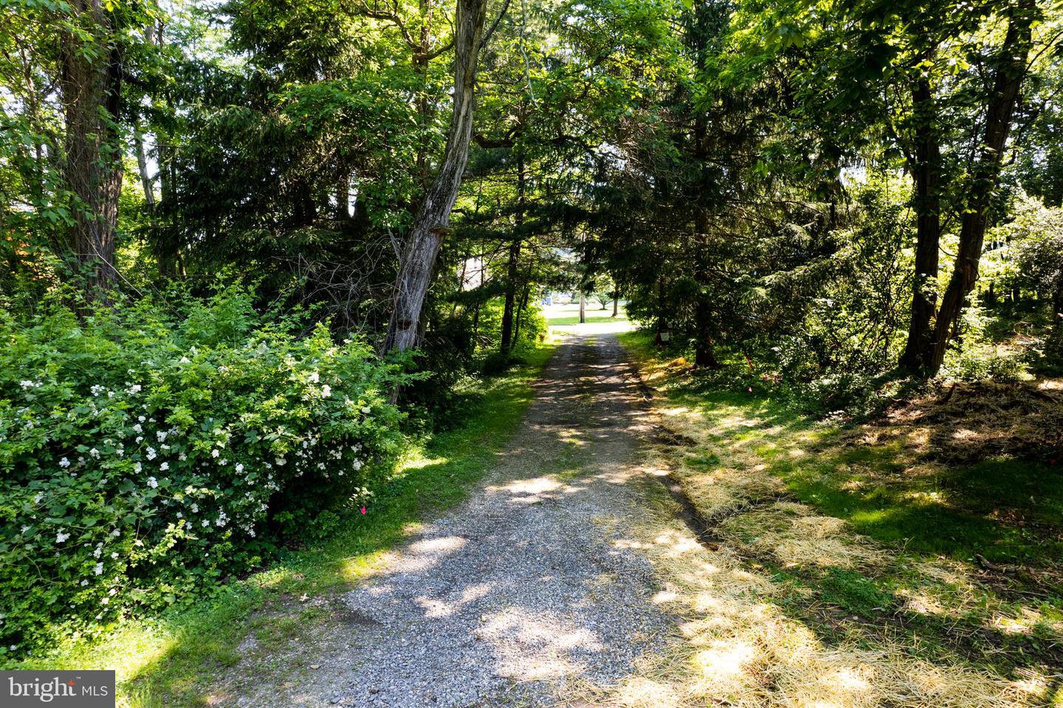


/u.realgeeks.media/sellingdelco/header.png)