9 Tracy Ter, Bryn Mawr, PA 19010
- $1,799,000
- 5
- BD
- 5
- BA
- 6,200
- SqFt
- List Price
- $1,799,000
- Price Change
- ▼ $50,000 1709754037
- Days on Market
- 317
- Status
- ACTIVE
- MLS#
- PADE2048064
- Bedrooms
- 5
- Bathrooms
- 5
- Full Baths
- 4
- Half Baths
- 1
- Living Area
- 6,200
- Lot Size (Acres)
- 1.05
- Style
- Colonial
- Year Built
- 1985
- County
- Delaware
- School District
- Haverford Township
Property Description
Tucked away in a secluded cul-de-sac, yet still located in a beautiful tree-lined neighborhood and sitting on a 1 acre flat lot, you will find 9 Tracy Ter, the Main Line home you have been waiting for. Driving in from the wide cul-de-sac, up the long tree-lined driveway provides you with two entry options. Veering to the right leads you to the over-sized 3 car attached garage structure with your everyday family entry into the mudroom from the garage. For your guests, veer to the left and they will be beautifully greeted by the circular driveway and two-story grand foyer, beautifully accented by a fountain in the middle of the driveway. Entering through the front door, you will find a stately, grand-formal dining room to the right and a spacious formal living room to the left which overlooks the front of the property. Straight ahead brings you to the gourmet eat-in kitchen which boasts a large two-tiered island, two sinks, dishwasher, 48” Viking range, and two Miele refrigerators/freezers. Located just off the kitchen is an entertainer’s dream. A Full wet bar, gathering area and stone fireplace that overlooks and flows beautifully into the large octagon-shaped great room in the back of the house. The great room features 12 foot ceilings, custom millwork and is perfectly situated on the property to access the impressive flagstone patio in the back yard. The first floor also boasts 1- half bathroom as well as a full bathroom inside the bonus room which could be used as either a first floor office/study, or a first floor master suite, or in-law suite. The 2nd floor features 4 large bedrooms and 3 full bathrooms. The primary suite bathroom includes multiple vanities, large walk-in shower, soaking tub and more. Just off the back of the primary suite is a walk-in closet and sitting room or exercise room. The finished basement is a great additional getaway space and also features an added un-finished bonus area that could be used a wine cellar, theater room, or full fitness room.
Additional Information
- Area
- Haverford Twp (10422)
- Subdivision
- None Available
- Taxes
- $21196
- Interior Features
- Bar
- School District
- Haverford Township
- Elementary School
- Coopertown
- Middle School
- Haverford
- High School
- Haverford Senior
- Fireplaces
- 1
- Garage
- Yes
- Garage Spaces
- 3
- Heating
- Radiant
- Heating Fuel
- Oil
- Cooling
- Central A/C
- Roof
- Shingle
- Water
- Public
- Sewer
- Public Sewer
- Basement
- Yes
Mortgage Calculator
Listing courtesy of Long & Foster Real Estate, Inc.. Contact: (610) 853-2700

© 2024 TReND. All Rights Reserved.
The data relating to real estate for sale on this website appears in part through the TReND Internet Data Exchange (IDX) program, a voluntary cooperative exchange of property listing data between licensed real estate brokerage firms in which Real Estate Company participates, and is provided by TReND through a licensing agreement. Real estate listings held by brokerage firms other than Real Estate Company are marked with the IDX icon and detailed information about each listing includes the name of the listing broker.
All information provided is deemed reliable but is not guaranteed. Some properties which appear for sale on this website may no longer be available because they are under contract, have sold or are no longer being offered for sale. The information being provided is for consumers’ personal, non-commercial use and may not be used for any purpose other than to identify prospective properties consumers may be interested in purchasing.
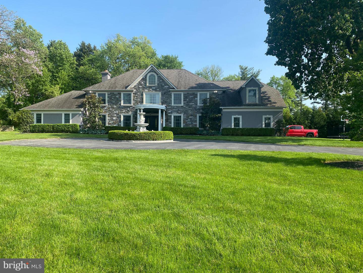

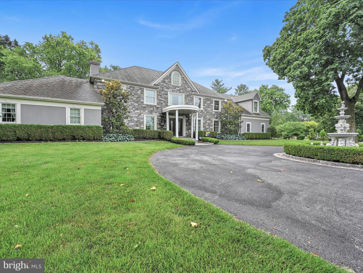
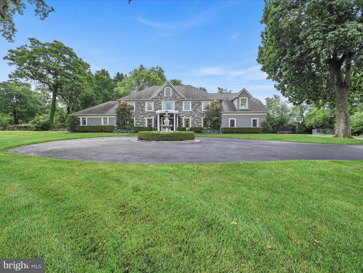


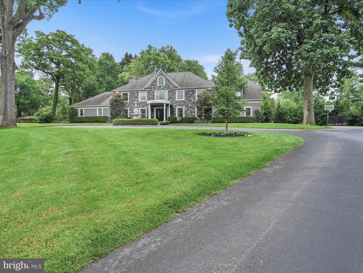

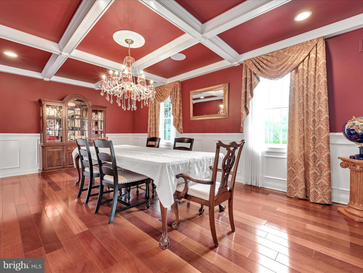
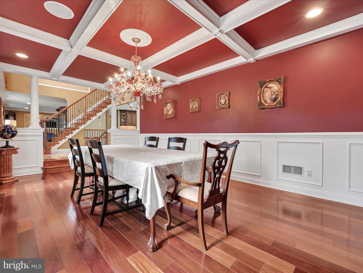
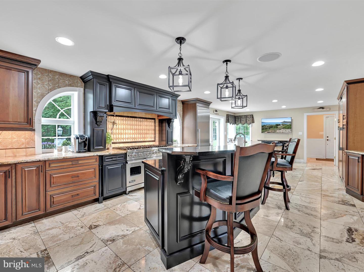
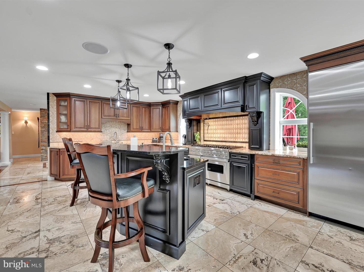
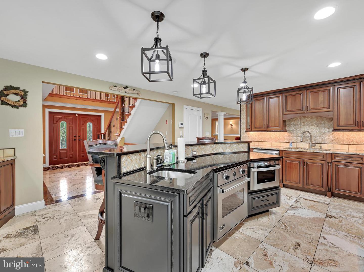
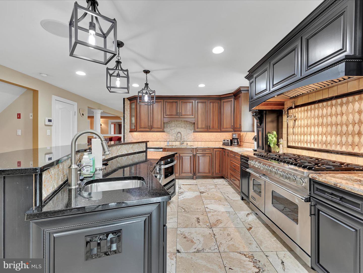
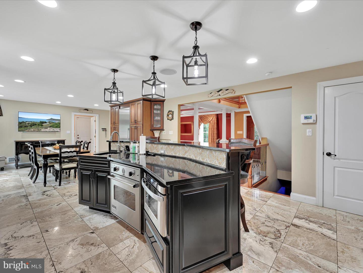

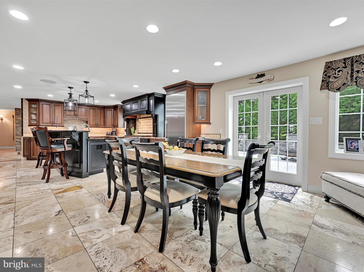


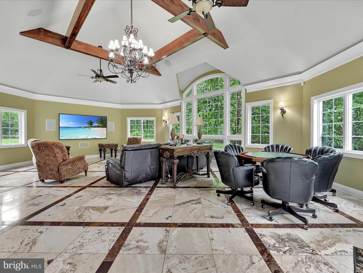
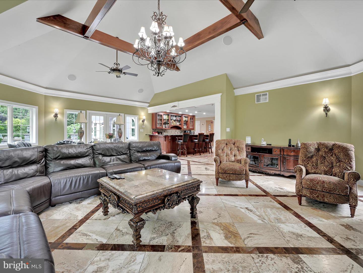
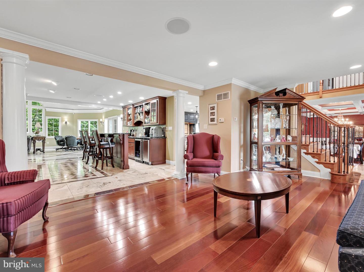

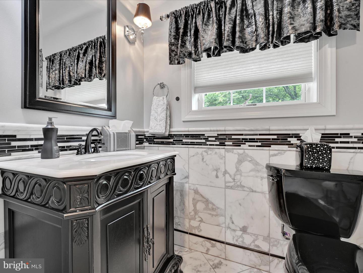


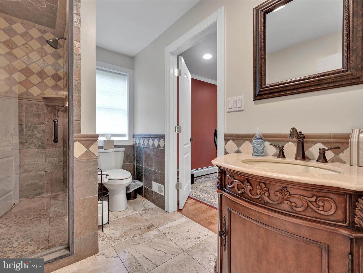
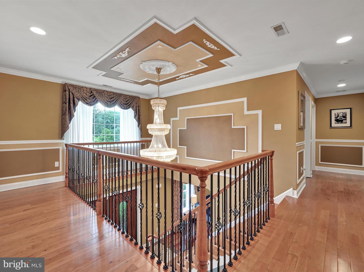


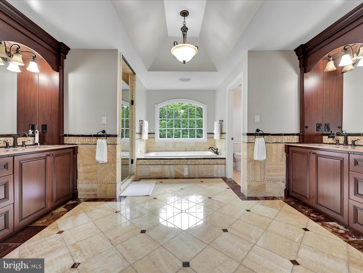
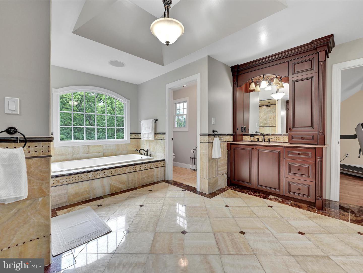
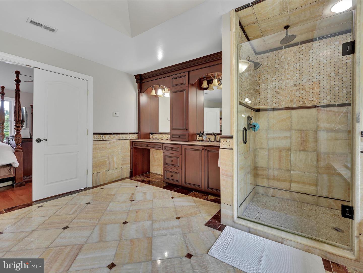


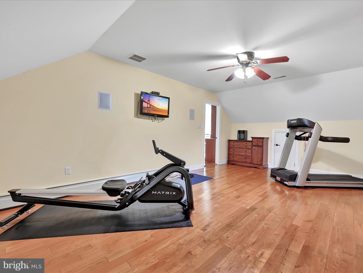
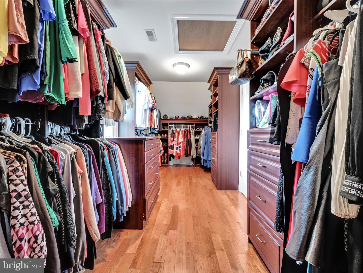
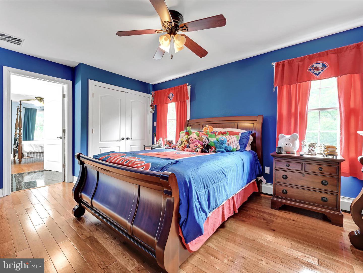
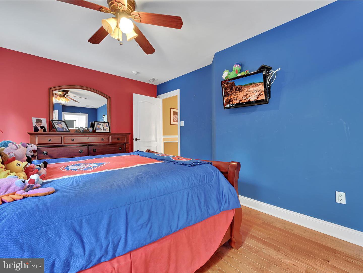
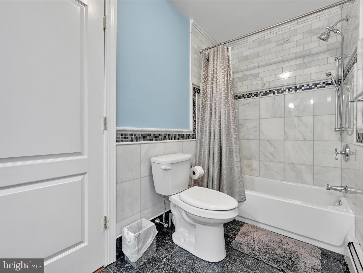

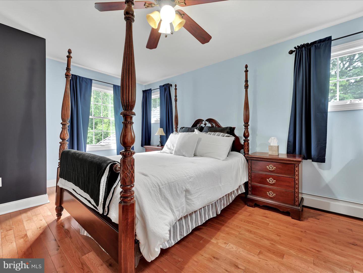
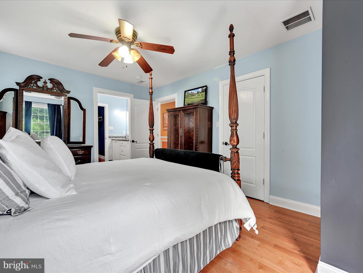
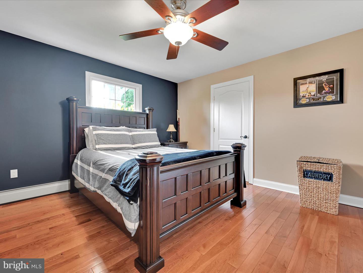
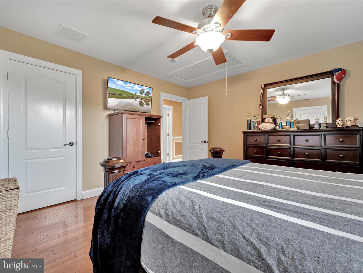


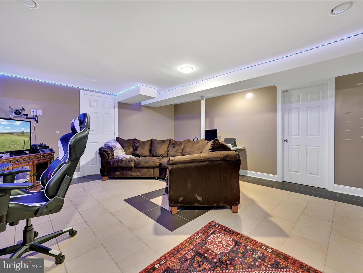




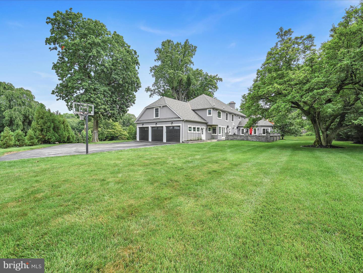
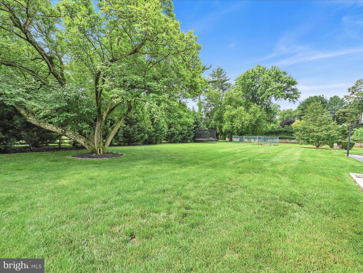
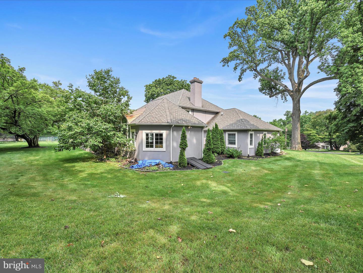
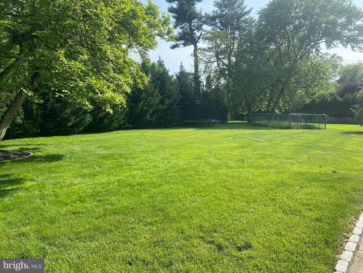

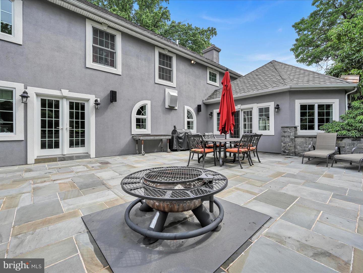
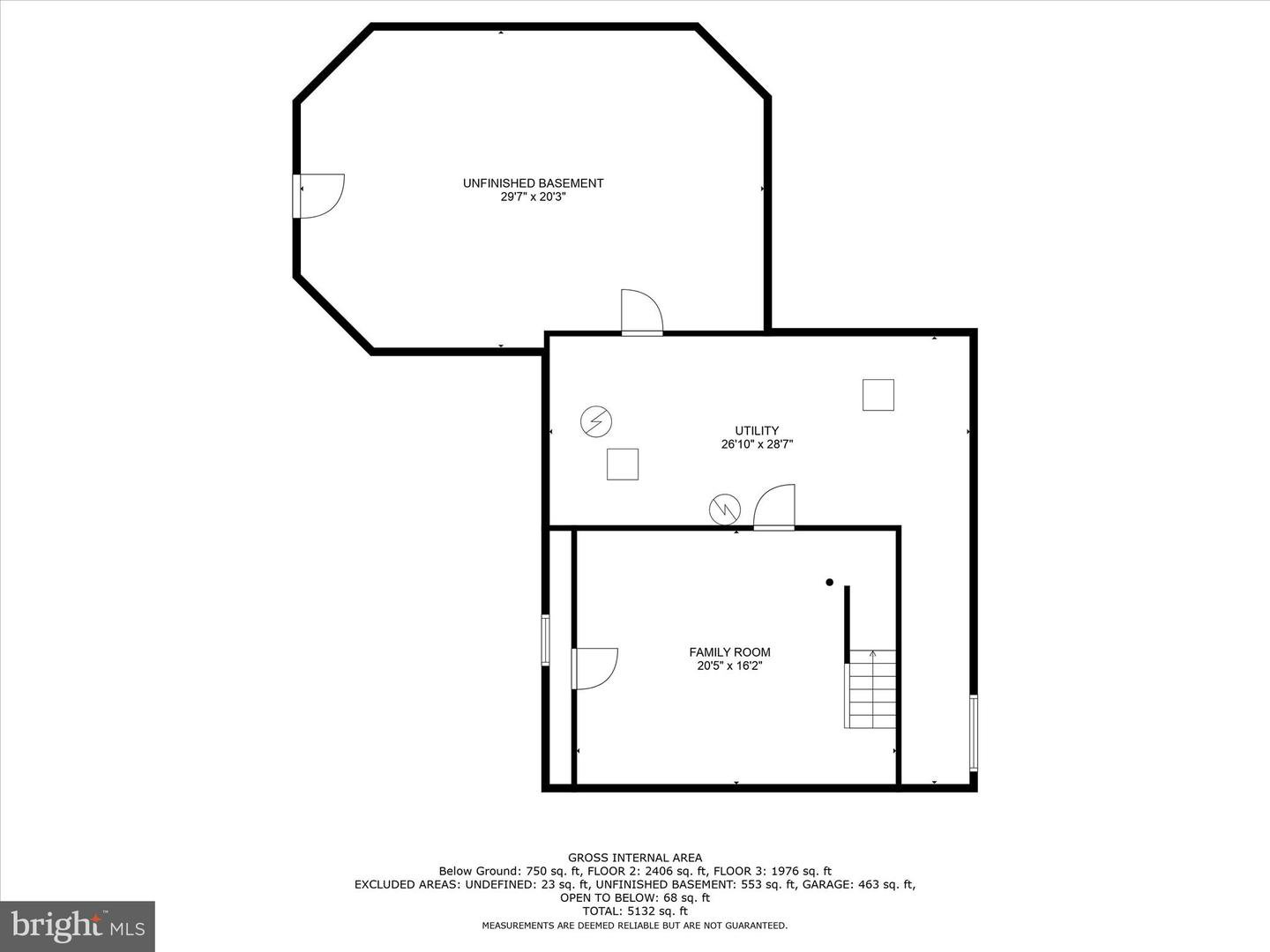
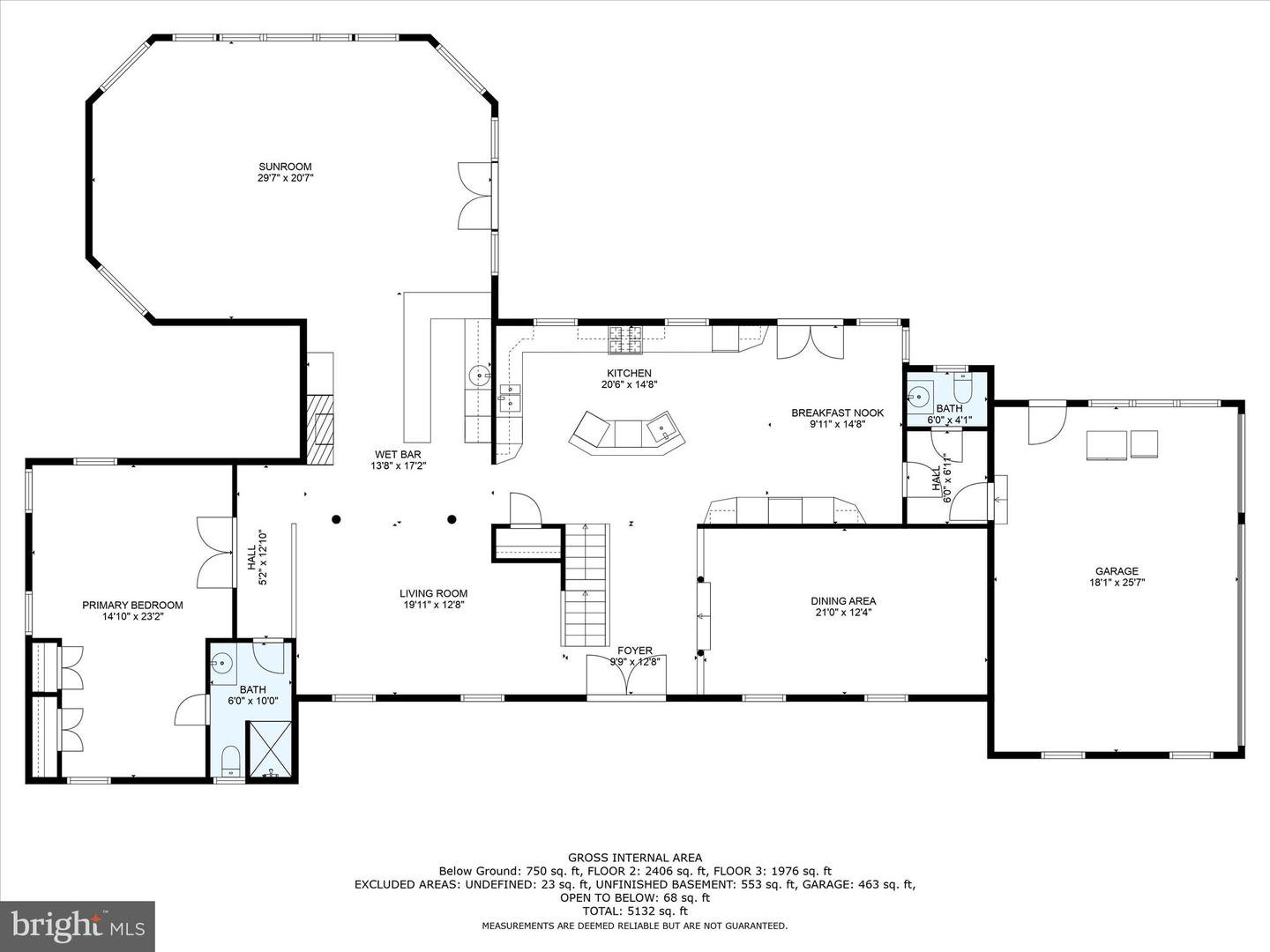
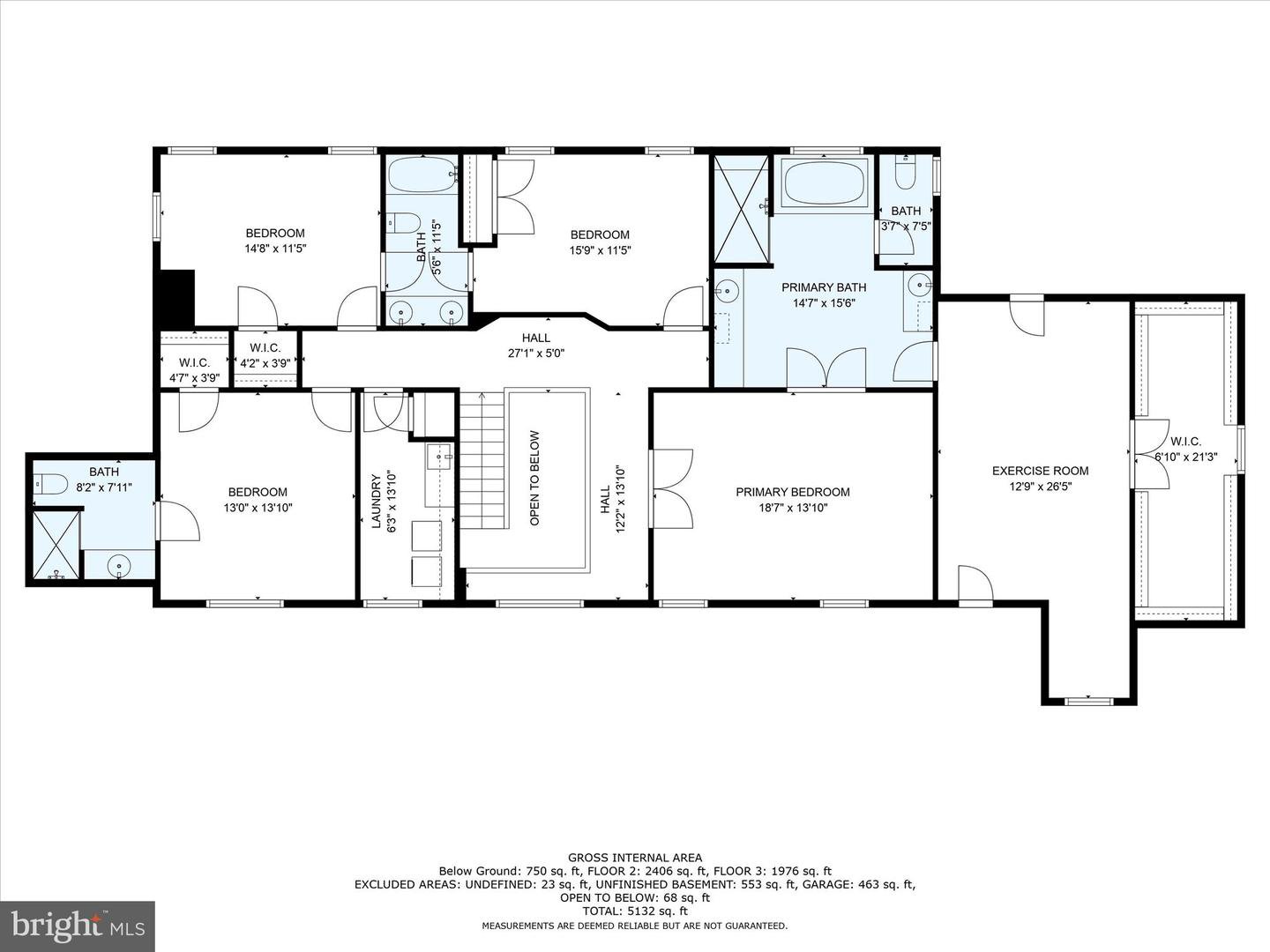
/u.realgeeks.media/sellingdelco/header.png)