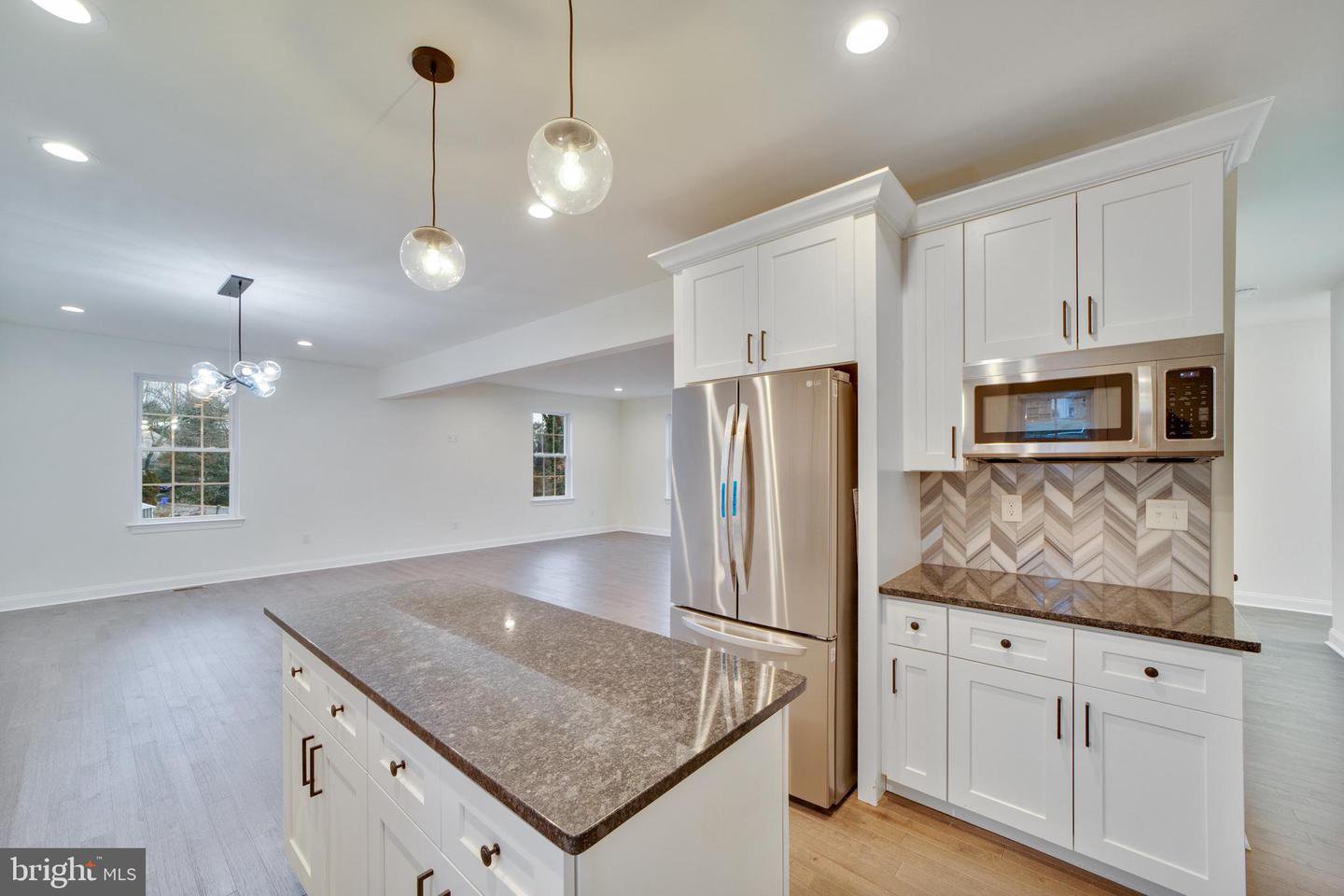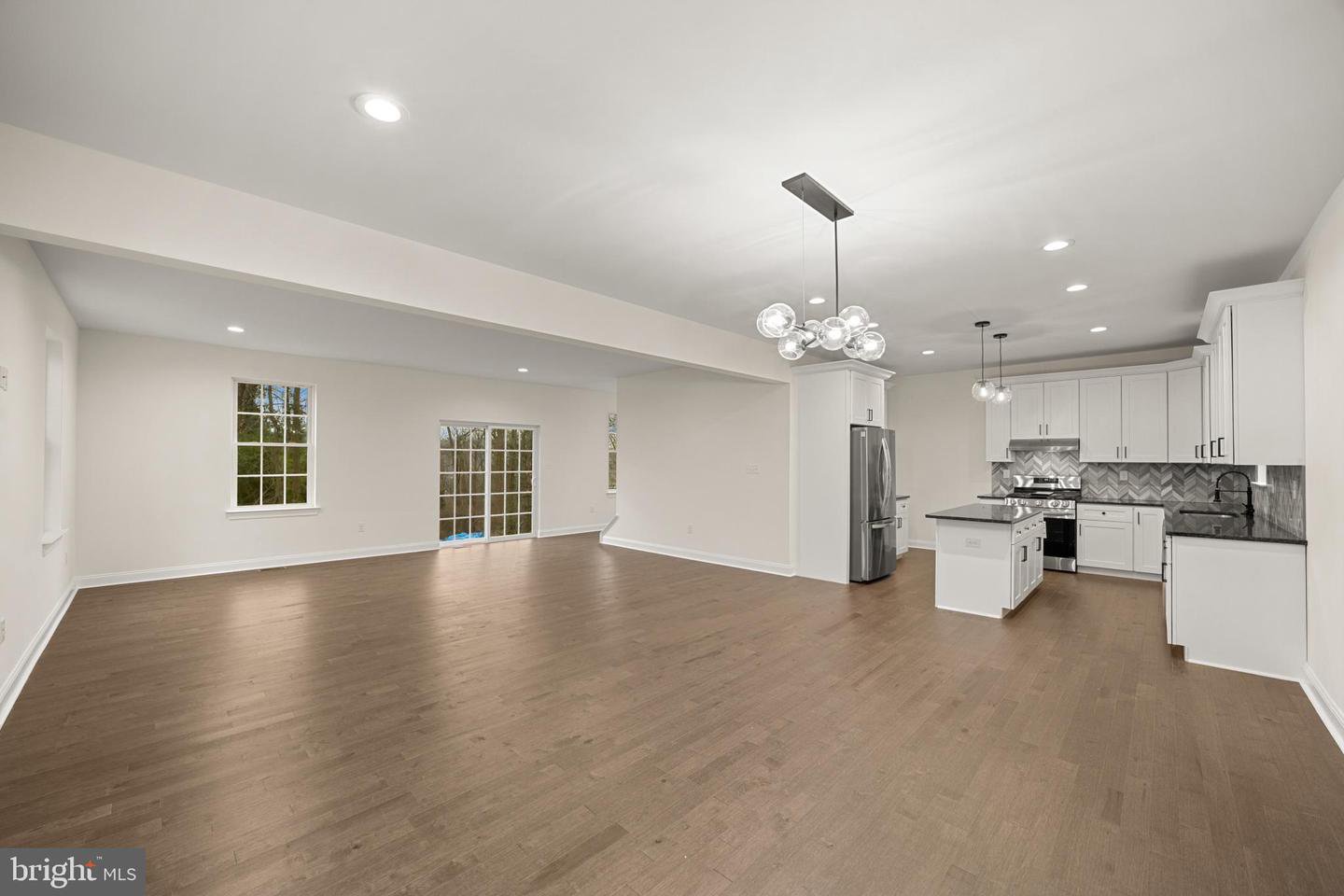274 Oak Ave, Media, PA 19063
- $719,900
- 4
- BD
- 3
- BA
- 2,700
- SqFt
- List Price
- $719,900
- Price Change
- ▼ $5,000 1713473970
- Days on Market
- 71
- Status
- ACTIVE
- MLS#
- PADE2059064
- Bedrooms
- 4
- Bathrooms
- 3
- Full Baths
- 2
- Half Baths
- 1
- Living Area
- 2,700
- Lot Size (Acres)
- 0.9400000000000001
- Style
- Contemporary, Traditional
- Year Built
- 2022
- County
- Delaware
- School District
- Rose Tree Media
Property Description
Practically new built in 2022. Lowest price per SF in this zip code. Owner is open to a lease option at 4000 a month. This home site is the nicest in the subdivision with a private drive. It also boasts the nicest finishes in the development with real hardwood floors and upgraded kitchen and carpet upstairs. This home is in the award winning Rose Tree Media School District. Situated on a quiet street in the center of the neighborhood, this home boasts an open floor plan with Great Room, 4 -5-bedrooms, 2.5 baths, second floor laundry, and a full walk out basement.. This home has 9 ft ceilings and the only home with extra large windows on the second floor to allow for even more natural light. The kitchen anchors the main level with adjoining dining and great rooms. The second level contains a full master with a 10 foot tray ceiling, walk-in closet, and master bath plus three additional bedrooms. Don't miss the two car garage while touring this property. Perfect home for entertaining and active family living! Within minutes of Wolff's Apple House and Market, less than 4 miles from downtown Media (Coffee Shops, Trader Joe's, Dining Under the Stars), 30 minutes to the restaurants and museums of Philadelphia. For outdoor adventures, Ridley State Creek is just 3.8 miles. Hiking, biking, and fishing combined with a bustling community ready to welcome you!
Additional Information
- Area
- Middletown Twp (10427)
- Subdivision
- None Available
- Taxes
- $9500
- Stories
- 3
- Interior Features
- Carpet, Combination Kitchen/Living, Floor Plan - Open
- School District
- Rose Tree Media
- Elementary School
- Glenwood
- Middle School
- Springton Lake
- High School
- Penncrest
- Flooring
- Hardwood, Carpet, Ceramic Tile, Concrete, Wood
- Garage
- Yes
- Garage Spaces
- 2
- Heating
- 90% Forced Air, Central
- Heating Fuel
- Natural Gas
- Cooling
- Heat Pump(s), Central A/C
- Roof
- Architectural Shingle
- Utilities
- Electric Available, Natural Gas Available, Sewer Available, Water Available
- Water
- Public
- Sewer
- Public Sewer
- Room Level
- Basement: Lower 1, Bathroom 2: Upper 1, Primary Bedroom: Upper 1, Great Room: Main, Half Bath: Main, Bedroom 4: Upper 1, Bathroom 3: Upper 1, Laundry: Upper 1, Other: Upper 1, Primary Bathroom: Upper 1, Bathroom 2: Upper 1
- Basement
- Yes
Mortgage Calculator
Listing courtesy of Integrity Real Estate Associates LLC. Contact: (215) 220-9848

© 2024 TReND. All Rights Reserved.
The data relating to real estate for sale on this website appears in part through the TReND Internet Data Exchange (IDX) program, a voluntary cooperative exchange of property listing data between licensed real estate brokerage firms in which Real Estate Company participates, and is provided by TReND through a licensing agreement. Real estate listings held by brokerage firms other than Real Estate Company are marked with the IDX icon and detailed information about each listing includes the name of the listing broker.
All information provided is deemed reliable but is not guaranteed. Some properties which appear for sale on this website may no longer be available because they are under contract, have sold or are no longer being offered for sale. The information being provided is for consumers’ personal, non-commercial use and may not be used for any purpose other than to identify prospective properties consumers may be interested in purchasing.









































/u.realgeeks.media/sellingdelco/header.png)