611 Creekside Dr, Brookhaven, PA 19015
- $289,900
- 2
- BD
- 2
- BA
- 1,178
- SqFt
- List Price
- $289,900
- Price Change
- ▼ $10,000 1711390545
- Days on Market
- 100
- Status
- ACTIVE UNDER CONTRACT
- MLS#
- PADE2059634
- Bedrooms
- 2
- Bathrooms
- 2
- Full Baths
- 2
- Living Area
- 1,178
- Style
- Unit/Flat
- Year Built
- 2007
- County
- Delaware
- School District
- Penn-Delco
Property Description
Experience luxurious 55+ living in this meticulously maintained 1st floor condo at Traditions At Ridley Creek. This sunlit 2 bedroom, 2 full bathroom unit features a welcoming open floor plan, newer flooring in the kitchen, dining area, and a naturally illuminated living room. The primary bedroom boasts a delightful bump-out with large windows, two spacious closets, and a full bath with a walk-in shower and bench. Down the hall, discover a second bedroom, a versatile pantry or office space, and an additional full bathroom. The condo has been refreshed with fresh paint, professionally cleaned carpets, and a newer furnace installed in 2021. Find extra storage convenience with an additional storage unit in building #10. Step just a few paces away to the clubhouse, where you can enjoy community amenities such as a library/game room, workout room, party room with a full kitchen and fireplace, and an outdoor covered patio area for pleasant weather. With its prime location offering proximity to shopping, eateries, and more, this lifestyle haven seamlessly combines comfort and convenience. Schedule your tour today to experience the epitome of luxurious 55+ living!
Additional Information
- Area
- Brookhaven Boro (10405)
- Subdivision
- Trad At Ridley Creek
- Taxes
- $4538
- Condo Fee
- $300
- Amenities
- Club House, Extra Storage, Reserved/Assigned Parking, Elevator
- School District
- Penn-Delco
- Flooring
- Carpet, Laminated, Tile/Brick
- Community Amenities
- Club House, Extra Storage, Reserved/Assigned Parking, Elevator
- Heating
- Forced Air
- Heating Fuel
- Natural Gas
- Cooling
- Central A/C
- Water
- Public
- Sewer
- Public Sewer
- Room Level
- Dining Room: Main, Living Room: Main, Kitchen: Main, Primary Bedroom: Main, Primary Bathroom: Main, Bedroom 2: Main, Full Bath: Main, Laundry: Main
Mortgage Calculator
Listing courtesy of Foraker Realty Co.. Contact: (484) 406-3004

© 2024 TReND. All Rights Reserved.
The data relating to real estate for sale on this website appears in part through the TReND Internet Data Exchange (IDX) program, a voluntary cooperative exchange of property listing data between licensed real estate brokerage firms in which Real Estate Company participates, and is provided by TReND through a licensing agreement. Real estate listings held by brokerage firms other than Real Estate Company are marked with the IDX icon and detailed information about each listing includes the name of the listing broker.
All information provided is deemed reliable but is not guaranteed. Some properties which appear for sale on this website may no longer be available because they are under contract, have sold or are no longer being offered for sale. The information being provided is for consumers’ personal, non-commercial use and may not be used for any purpose other than to identify prospective properties consumers may be interested in purchasing.


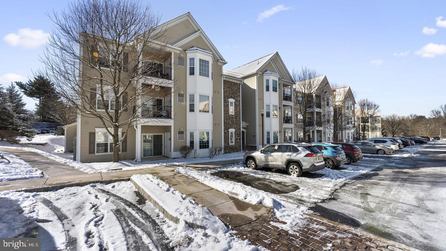


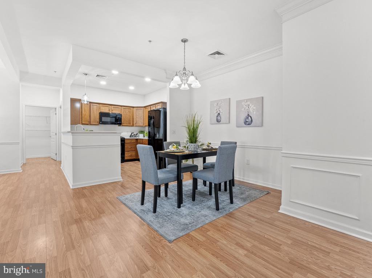
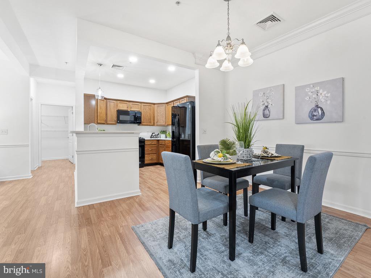
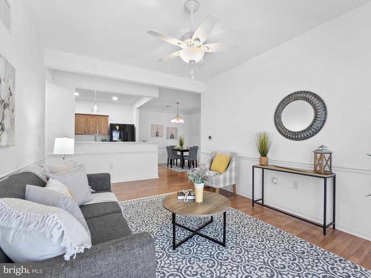


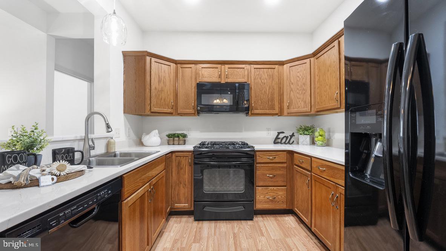
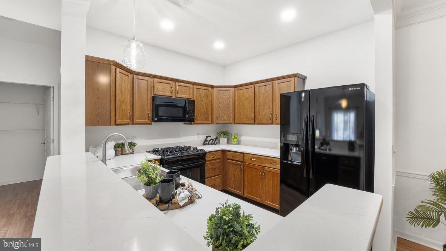

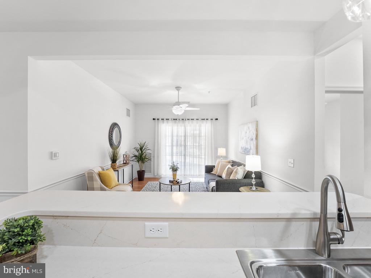


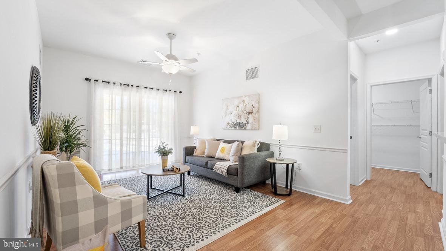
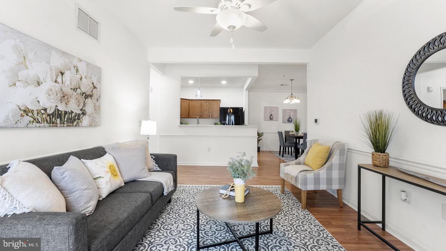

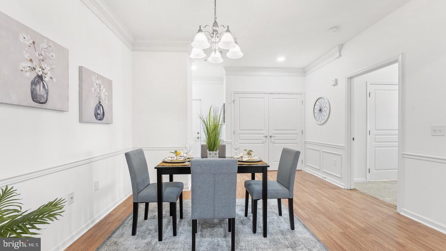
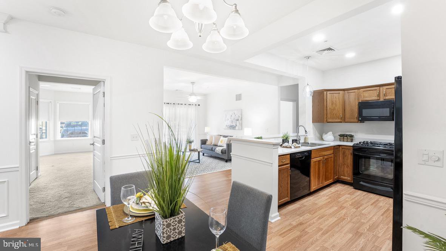
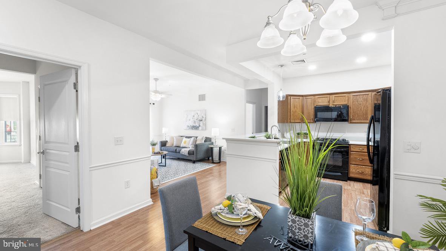
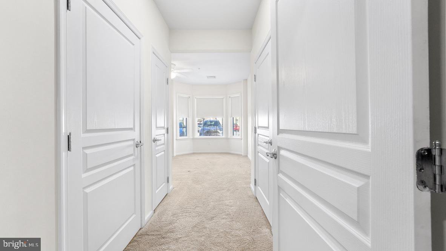
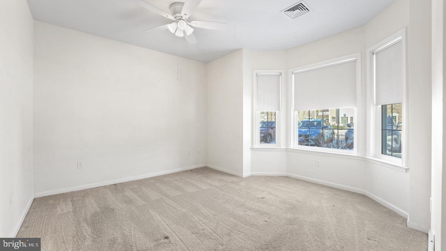

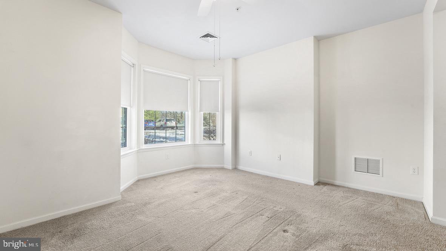
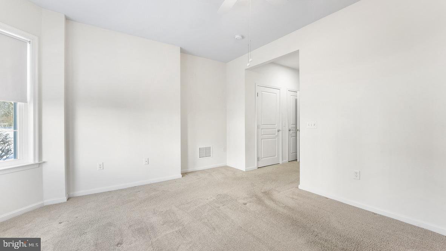
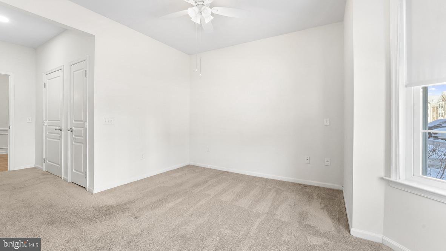
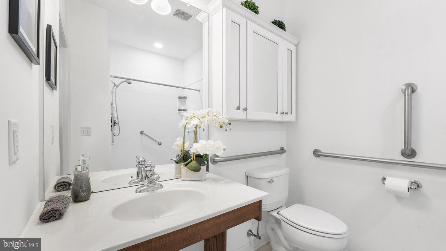
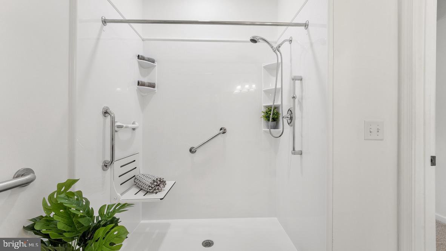
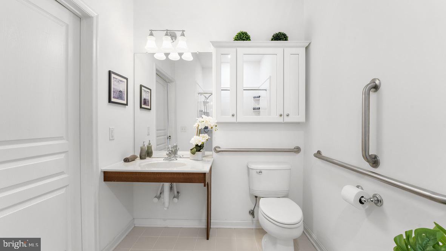


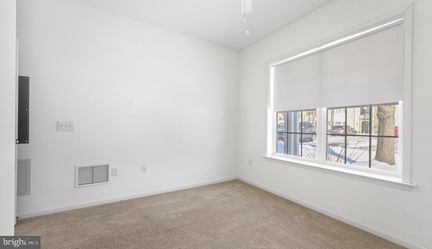
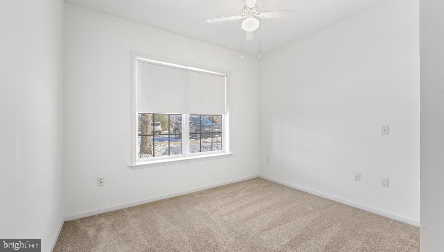
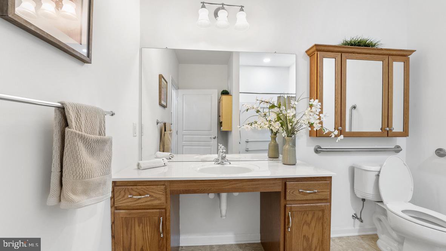
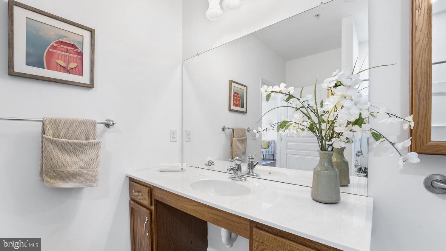

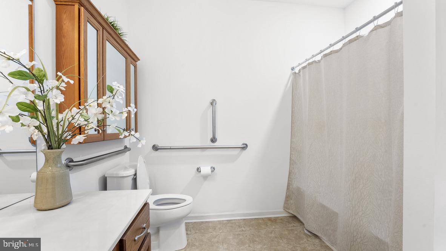

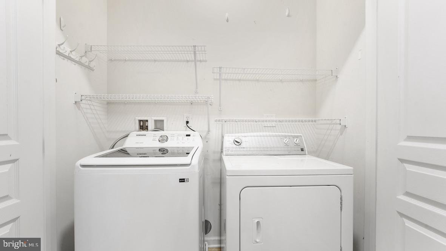
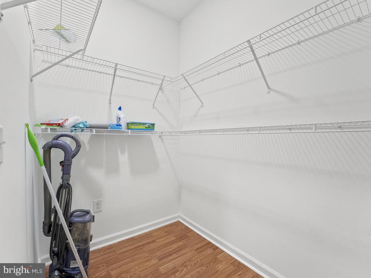
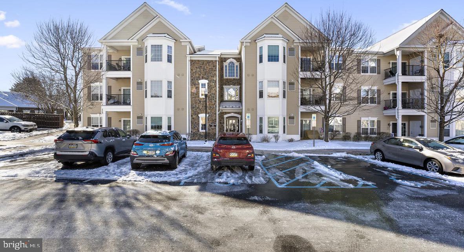
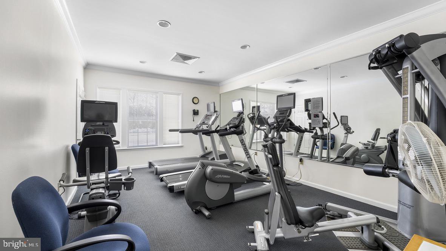
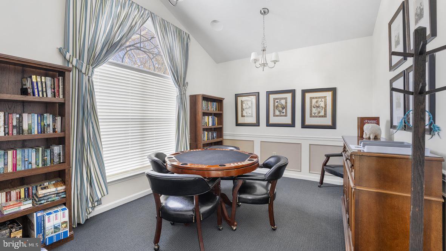

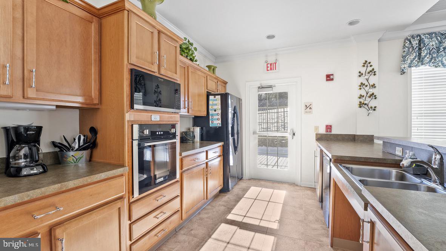
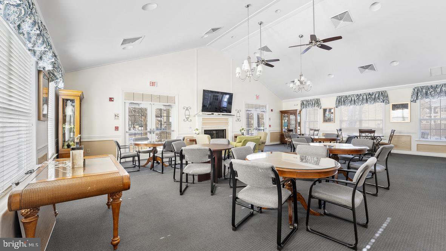
/u.realgeeks.media/sellingdelco/header.png)