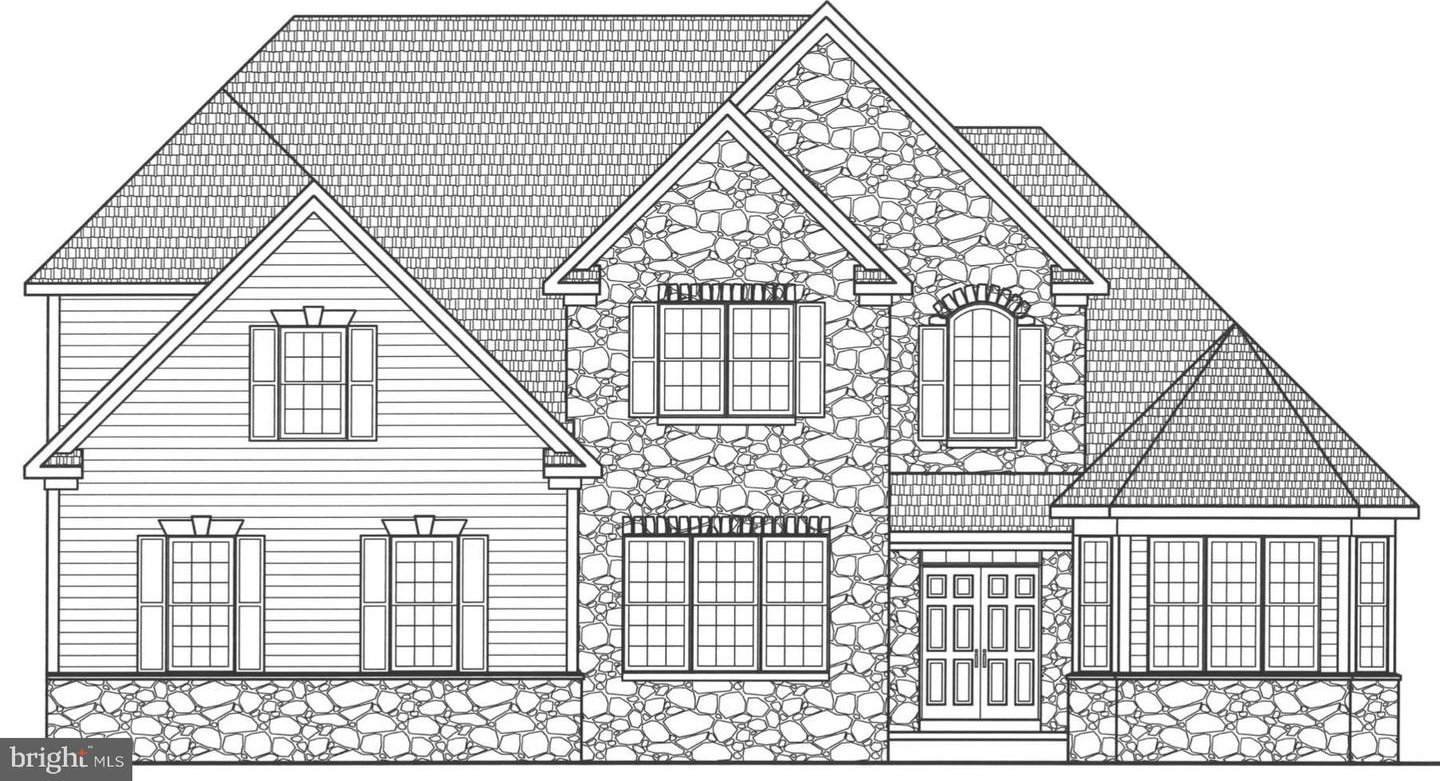Lot 1 Kelly Springton Lake Road, Media, PA 19063
- $1,619,117
- 4
- BD
- 4
- BA
- 3,201
- SqFt
- List Price
- $1,619,117
- Days on Market
- 47
- Status
- ACTIVE
- MLS#
- PADE2061844
- Bedrooms
- 4
- Bathrooms
- 4
- Full Baths
- 4
- Living Area
- 3,201
- Lot Size (Acres)
- 1.37
- Style
- Traditional, Transitional
- Year Built
- 2024
- County
- Delaware
- School District
- Rose Tree Media
Property Description
HOUSE IS TO BE BUILT. NO BUILDER TIE IN! Looking to build your dream house with a water view? This is it! This lot offers a serene location with views of Springton Lake and the convenience of being close to the vibrant town of Media and 20 minutes to the airport. One possibility is the KELLY model by Rotelle Builders. There is the possibility to move the primary suite to the first floor on this model. The options to build with Rotelle are endless, as they custom tailor your new home to fit your lifestyle needs. Featured here is the KELLY model offering 3201 sq. ft. of living space with the flexibility to add additional rooms, finish the basement and so much more!! The possibilities are endless! Check out the floor plan and imagine all the options. Come to Rotelle's studio to look at all the various house plans they have available. Having this flexibility and a variety of options to make your home the dream you imagine! *Please Note: Pictures may show options not included in the listed sales price or as a standard. Listing reflects price of the KELLY in the (e+) series. Price reflects the land, estimated lot improvement costs and the house floor plan with standard features. Other floor plan available. There are an additional 2 adjacent lots available. Owner has already tied into the main at the curb for public sewer. Call for an appointment. Do not walk the lot without appointment.
Additional Information
- Area
- Upper Providence Twp (10435)
- Subdivision
- None Available
- Taxes
- $5815
- Interior Features
- Breakfast Area, Crown Moldings, Family Room Off Kitchen, Formal/Separate Dining Room, Kitchen - Eat-In, Kitchen - Gourmet, Primary Bath(s), Walk-in Closet(s), Recessed Lighting, Floor Plan - Traditional
- School District
- Rose Tree Media
- Fireplaces
- 1
- Fireplace Description
- Gas/Propane, Mantel(s), Other
- Flooring
- Engineered Wood, Tile/Brick
- Garage
- Yes
- Garage Spaces
- 2
- Exterior Features
- Exterior Lighting, Sidewalks
- View
- Water, Trees/Woods, Garden/Lawn
- Heating
- Forced Air
- Heating Fuel
- Other, Propane - Leased
- Cooling
- Central A/C
- Utilities
- Electric Available, Sewer Available
- Water
- Well
- Sewer
- Lateral/Tap off Main, Public Sewer
- Room Level
- Foyer: Main, Dining Room: Main, Family Room: Main, Primary Bedroom: Main, Primary Bathroom: Main, Office: Main, Laundry: Main, Bedroom 2: Upper 1, Bedroom 3: Upper 1, Bedroom 4: Upper 1, Study: Upper 1, Full Bath: Upper 1, Full Bath: Upper 1
- Basement
- Yes
Mortgage Calculator
Listing courtesy of Compass Pennsylvania, LLC. Contact: (610) 947-0408

© 2024 TReND. All Rights Reserved.
The data relating to real estate for sale on this website appears in part through the TReND Internet Data Exchange (IDX) program, a voluntary cooperative exchange of property listing data between licensed real estate brokerage firms in which Real Estate Company participates, and is provided by TReND through a licensing agreement. Real estate listings held by brokerage firms other than Real Estate Company are marked with the IDX icon and detailed information about each listing includes the name of the listing broker.
All information provided is deemed reliable but is not guaranteed. Some properties which appear for sale on this website may no longer be available because they are under contract, have sold or are no longer being offered for sale. The information being provided is for consumers’ personal, non-commercial use and may not be used for any purpose other than to identify prospective properties consumers may be interested in purchasing.

/u.realgeeks.media/sellingdelco/header.png)