87 Meetinghouse Ln, Springfield, PA 19064
- $388,000
- 3
- BD
- 3
- BA
- 1,328
- SqFt
- List Price
- $388,000
- Price Change
- ▼ $51,000 1712187409
- Days on Market
- 40
- Status
- PENDING
- MLS#
- PADE2061932
- Bedrooms
- 3
- Bathrooms
- 3
- Full Baths
- 1
- Half Baths
- 2
- Living Area
- 1,328
- Lot Size (Acres)
- 0.2
- Style
- Colonial
- Year Built
- 1950
- County
- Delaware
- School District
- Springfield
Property Description
Handsome Stone Front Colonial with 2 Garages and nice yard in top notch Springfield Schools, Close to renovated Meadowgreen Park and shopping. Come make this your DREAM HOME ! Step in to the Entry way and spacious Living Room with hardwood floors & brick fireplace, Dining Room with hardwood floors leads to the Eat In Kitchen with recessed refrigerator & door to the rear. UPPER LEVEL offers Large Primary Bedroom with hardwood floors, en-suite half Bath, 2 Additional nice sized Bedrooms with hardwood floors and Hall Bath with tub/shower combo. The rear of the home has a Roof Deck accessible from the hallway which offers a peaceful place to relax or room to expand the 2nd floor living space. BASEMENT is finished with 2 rooms plus Laundry Room. . Newer Gas Heating & Central Air (2020), Newer Water Heater & Newer Roof. Private Driveway leads to 2 one car Garages and a Nice backyard ! Tons of potential here plus room to expand the main level by going in to one or both of the garages plus the 2nd floor has the Roof of both garages to do a large Bedroom Suite or whatever you desire. Sold AS IS.
Additional Information
- Area
- Springfield Twp (10442)
- Subdivision
- Springfield
- Taxes
- $7755
- Interior Features
- Attic, Carpet, Chair Railings, Crown Moldings, Kitchen - Eat-In, Tub Shower, Wood Floors
- School District
- Springfield
- Middle School
- Richardson
- High School
- Springfield
- Fireplaces
- 1
- Fireplace Description
- Brick, Wood
- Garage
- Yes
- Garage Spaces
- 2
- Exterior Features
- Sidewalks, Street Lights
- Heating
- Forced Air
- Heating Fuel
- Natural Gas
- Cooling
- Central A/C
- Water
- Public
- Sewer
- Public Sewer
- Room Level
- Bedroom 1: Upper 1, Bedroom 2: Upper 1, Bedroom 3: Upper 1, Full Bath: Upper 1, Half Bath: Upper 1, Living Room: Main, Dining Room: Main, Kitchen: Main, Bonus Room: Lower 1, Laundry: Lower 1
- Basement
- Yes
Mortgage Calculator
Listing courtesy of RE/MAX Hometown Realtors. Contact: (610) 566-1340

© 2024 TReND. All Rights Reserved.
The data relating to real estate for sale on this website appears in part through the TReND Internet Data Exchange (IDX) program, a voluntary cooperative exchange of property listing data between licensed real estate brokerage firms in which Real Estate Company participates, and is provided by TReND through a licensing agreement. Real estate listings held by brokerage firms other than Real Estate Company are marked with the IDX icon and detailed information about each listing includes the name of the listing broker.
All information provided is deemed reliable but is not guaranteed. Some properties which appear for sale on this website may no longer be available because they are under contract, have sold or are no longer being offered for sale. The information being provided is for consumers’ personal, non-commercial use and may not be used for any purpose other than to identify prospective properties consumers may be interested in purchasing.

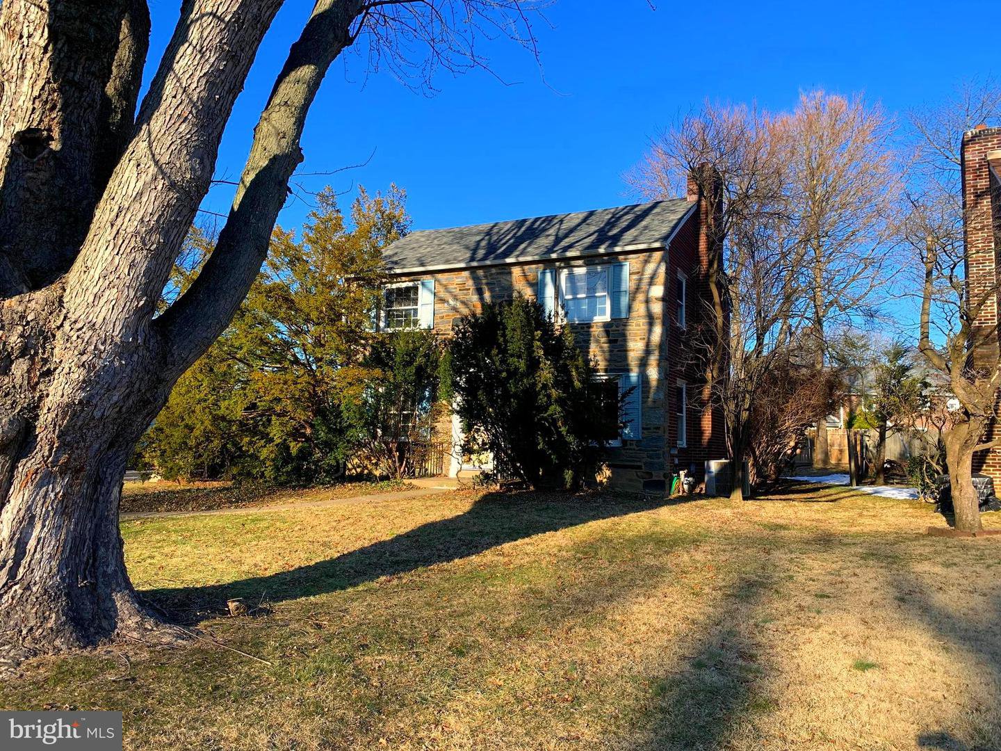


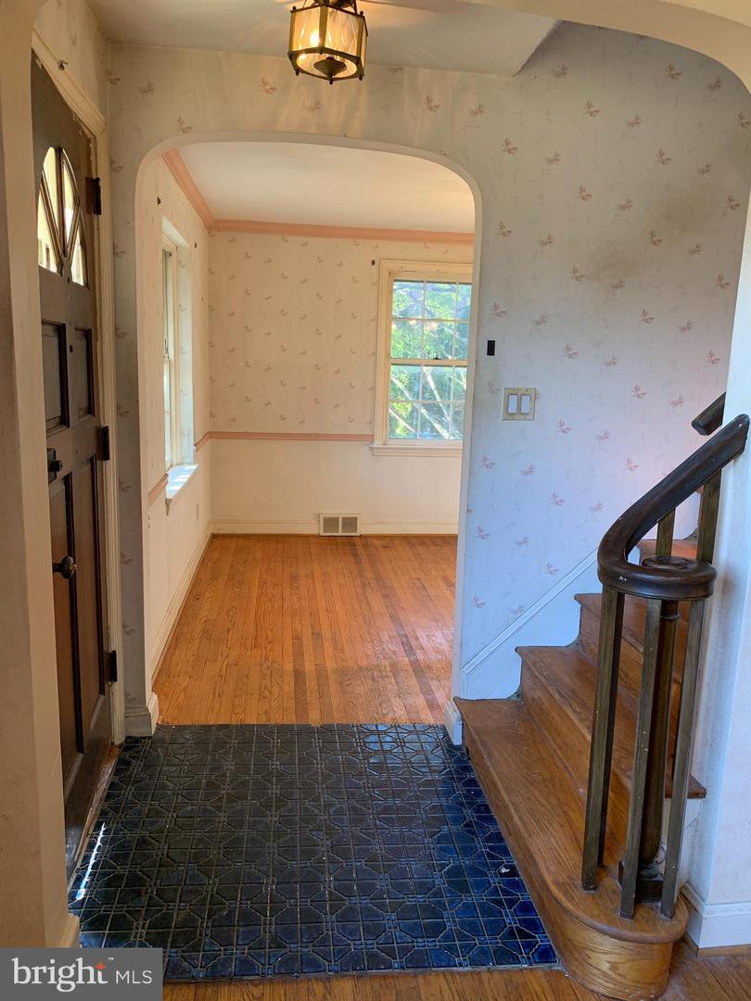
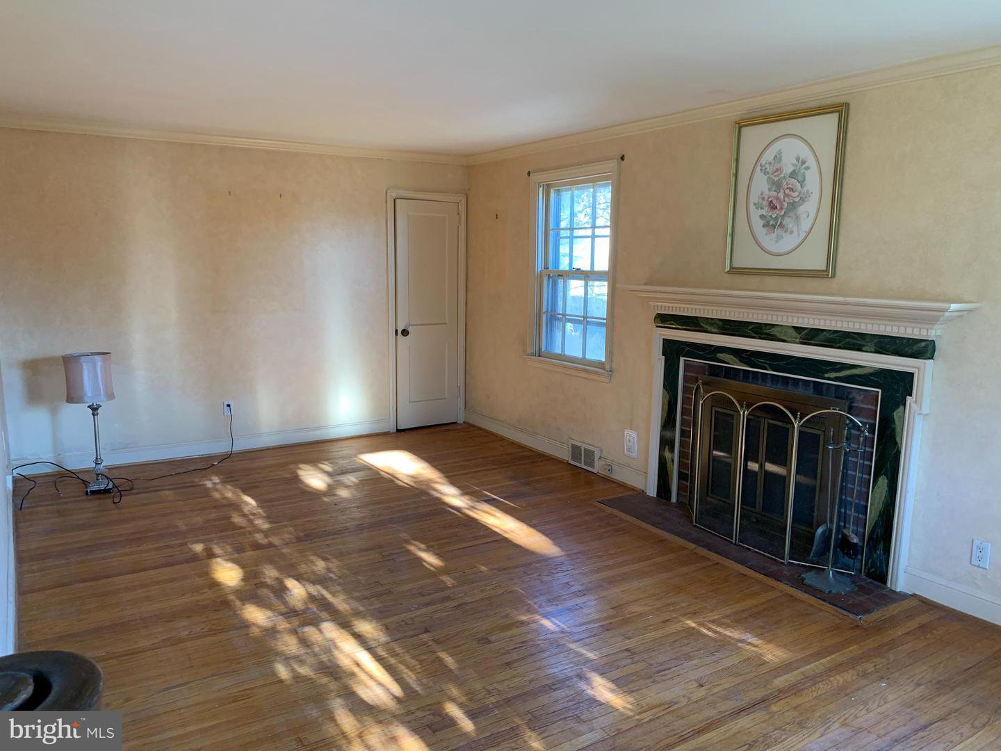




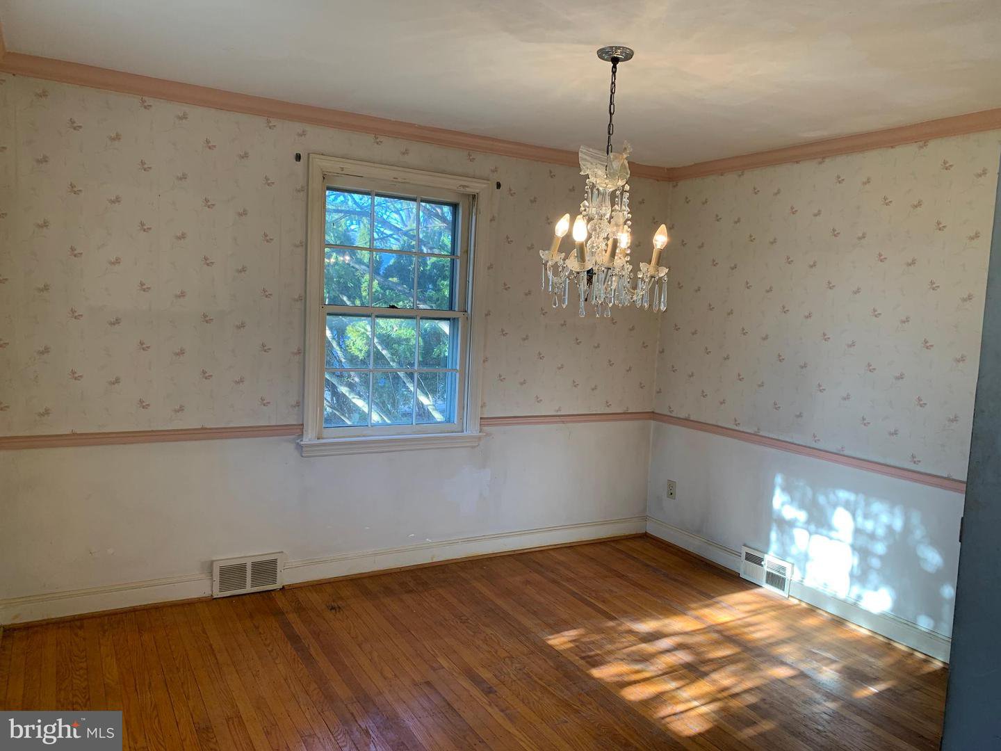
















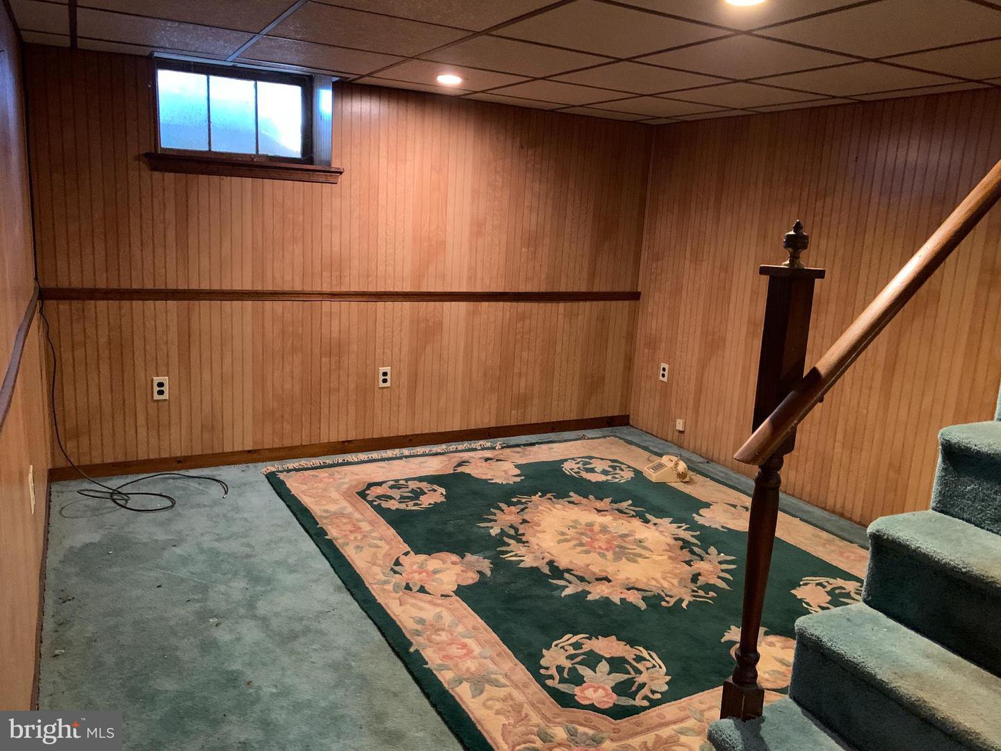












/u.realgeeks.media/sellingdelco/header.png)