304 Richfield Rd, Upper Darby, PA 19082
- $295,000
- 3
- BD
- 2
- BA
- 1,718
- SqFt
- List Price
- $295,000
- Days on Market
- 53
- Status
- PENDING
- MLS#
- PADE2062476
- Bedrooms
- 3
- Bathrooms
- 2
- Full Baths
- 2
- Living Area
- 1,718
- Lot Size (Acres)
- 0.03
- Style
- Tudor
- Year Built
- 1929
- County
- Delaware
- School District
- Upper Darby
Property Description
Step into timeless elegance with this stunning English Tudor-style home where charm seamlessly meets modern luxury. As you enter, prepare to be captivated by the breathtaking great room, adorned with high vaulted ceilings and exposed beams that exude an air of grandeur. A two-story leaded glass bay window floods the space with natural light, illuminating the intricate details of the architecture. Pass through the arched stone doorway into the heart of the home, where an oversized fireplace invites cozy gatherings on cool evenings. Ascend the mezzanine for a moment of reprieve, offering views of the great room below and a serene ambiance. Throughout the home, porcelain flooring and recessed lights add to the contemporary appeal, while maintaining the classic charm of the Tudor aesthetic. The kitchen is a culinary enthusiast's dream, boasting custom cabinetry, stainless steel appliances, and ample space for culinary creations. With its seamless blend of timeless charm and modern amenities, this gorgeous home offers a sanctuary of comfort and style. Don't miss the opportunity to make it yours and indulge in a lifestyle of luxury and sophistication.
Additional Information
- Area
- Upper Darby Twp (10416)
- Subdivision
- None Available
- Taxes
- $4184
- Interior Features
- Kitchen - Eat-In
- School District
- Upper Darby
- High School
- Upper Darby Senior
- Fireplaces
- 1
- Flooring
- Wood
- Garage
- Yes
- Garage Spaces
- 1
- Exterior Features
- Sidewalks, Street Lights, Exterior Lighting
- Heating
- Hot Water
- Heating Fuel
- Natural Gas
- Cooling
- None
- Roof
- Flat, Pitched
- Utilities
- Cable TV
- Water
- Public
- Sewer
- Public Sewer
- Room Level
- Bedroom 2: Upper 1, Living Room: Main, Primary Bedroom: Upper 1, Kitchen: Main, Dining Room: Main, Primary Bedroom: Unspecified, Bathroom 1: Lower 2
- Basement
- Yes
Mortgage Calculator
Listing courtesy of Keller Williams Main Line. Contact: 6105200100

© 2024 TReND. All Rights Reserved.
The data relating to real estate for sale on this website appears in part through the TReND Internet Data Exchange (IDX) program, a voluntary cooperative exchange of property listing data between licensed real estate brokerage firms in which Real Estate Company participates, and is provided by TReND through a licensing agreement. Real estate listings held by brokerage firms other than Real Estate Company are marked with the IDX icon and detailed information about each listing includes the name of the listing broker.
All information provided is deemed reliable but is not guaranteed. Some properties which appear for sale on this website may no longer be available because they are under contract, have sold or are no longer being offered for sale. The information being provided is for consumers’ personal, non-commercial use and may not be used for any purpose other than to identify prospective properties consumers may be interested in purchasing.



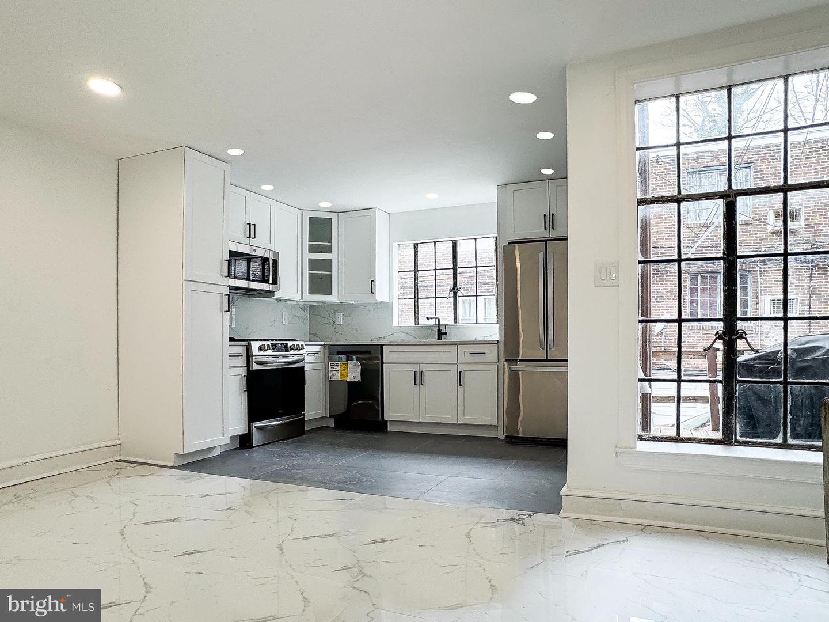
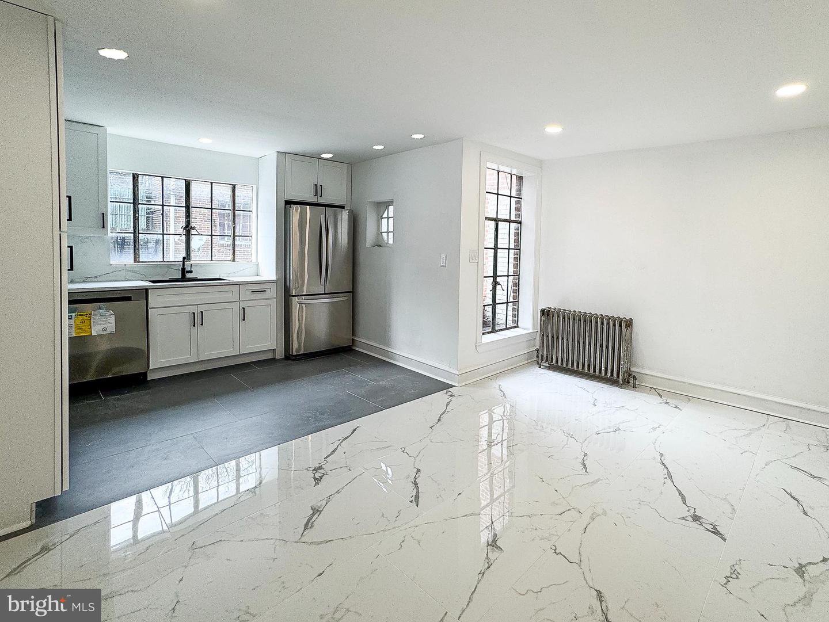
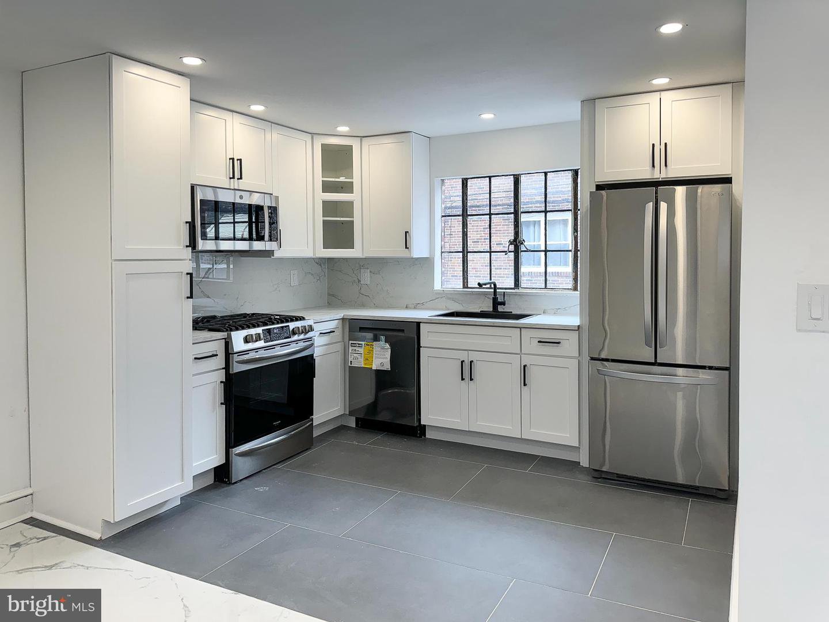


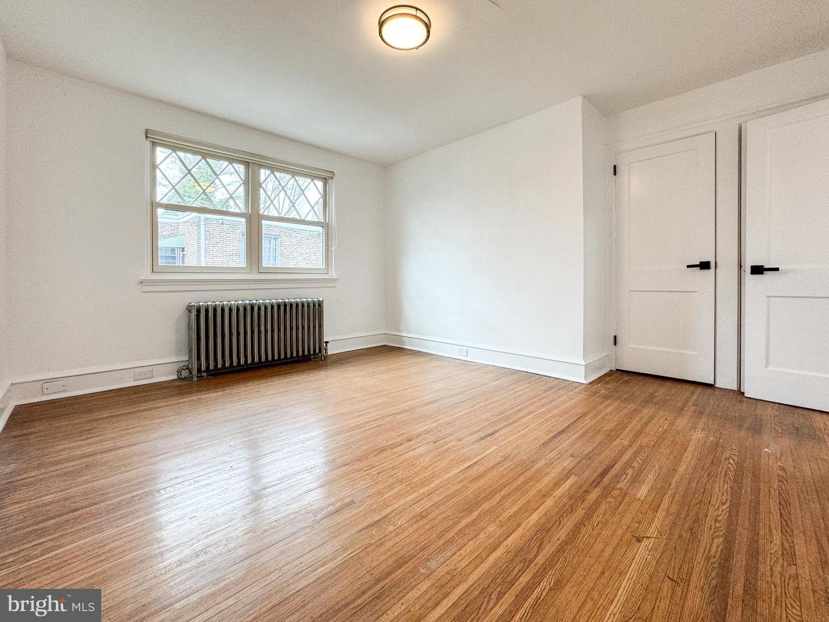
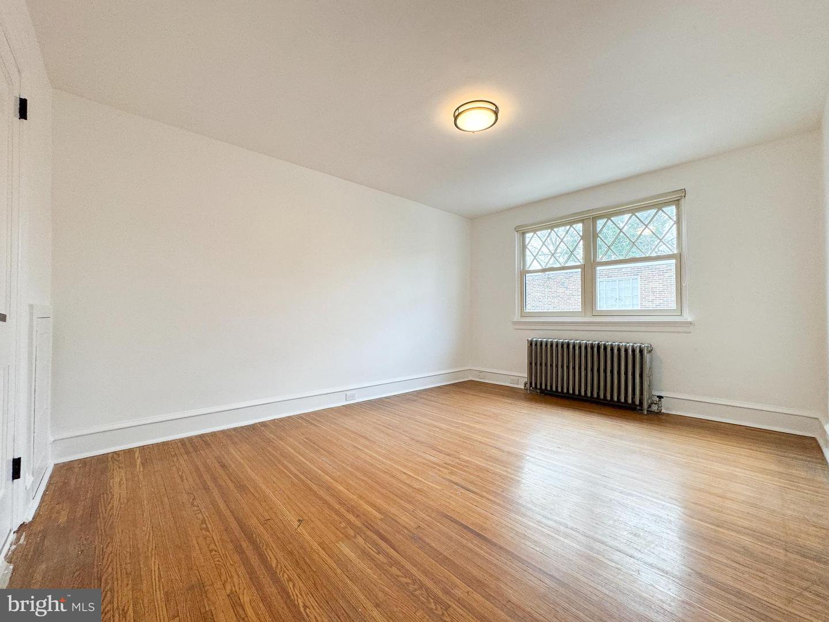




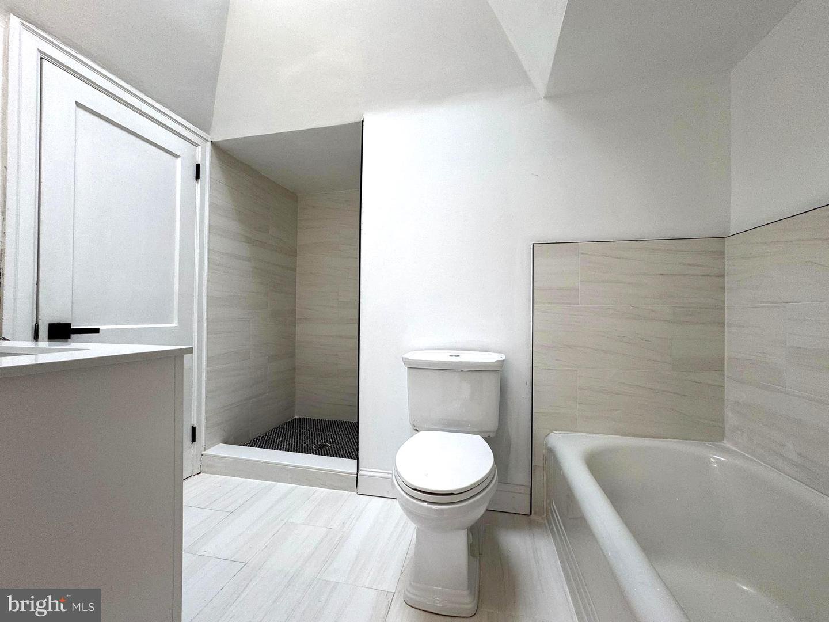
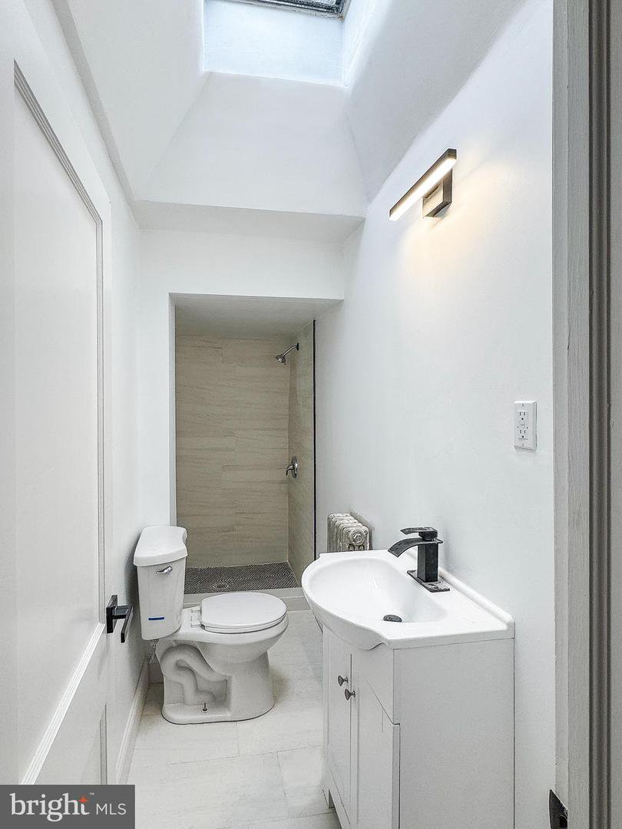
/u.realgeeks.media/sellingdelco/header.png)