3512 Muirwood Dr, Newtown Square, PA 19073
- $589,000
- 4
- BD
- 4
- BA
- 2,220
- SqFt
- List Price
- $589,000
- Days on Market
- 6
- Status
- PENDING
- MLS#
- PADE2063356
- Bedrooms
- 4
- Bathrooms
- 4
- Full Baths
- 3
- Half Baths
- 1
- Living Area
- 2,220
- Lot Size (Acres)
- 0.07
- Style
- Traditional
- Year Built
- 2016
- County
- Delaware
- School District
- Marple Newtown
Property Description
Welcome to 3512 Muirwood Dr, in the esteemed Grande at Muirwood Hill community in Newtown Square. Prepare to be captivated by this remarkable 4-bedroom, 3.5-bath residence, situated on one of the most coveted lots in the area, offering awe-inspiring scenic vistas and unforgettable sunsets from its relaxing deck – a truly unique find! Step inside to experience a thoughtfully crafted floor plan that effortlessly combines practicality with elegance. As you enter the gracious two-story foyer with its turned staircase, you'll be greeted by the formal dining room and living room, complete with a charming gas fireplace. The gourmet kitchen is a culinary delight, boasting granite countertops, stainless steel appliances, a pantry, and a generous island with seating for four. Begin your mornings with a cup of coffee at the breakfast bar or delight in the outdoors on the inviting deck, enhanced by a privacy screen. Upstairs, the tranquil master bedroom suite beckons, featuring a tray ceiling, a relaxing master bath with a large soaking tub, double vanities,private water closet and a walk-in closet. Two additional well-appointed bedrooms. with large walk-in closets, a spacious hall bath with double sinks, private shower, and a convenient upper-level laundry room round out this level. The finished, walkout lower level offers full daylight windows adding even more living space, including a sizable media area and a versatile office/play area. An additional bedroom with walk-in closet and an en-suite full bath provides flexibility for guests or family members. Embrace the outdoors on the lower patio accessed through the sliding doors full daylight windows and a slider. Convenience abounds with an attached two-car garage, a double driveway, and extra parking. This meticulously cared-for property, situated within the award winning Marple school district, showcases numerous upgrades and enjoys a prime location near shopping, dining, and the new town center featuring Whole Foods Market. With easy access to the airport, this home embodies suburban living at its finest – offering a harmonious blend of serenity and convenience for its fortunate new owners!
Additional Information
- Area
- Newtown Twp (10430)
- Subdivision
- Grande At Muirwood H
- Taxes
- $6608
- HOA Fee
- $350
- HOA Frequency
- Monthly
- Interior Features
- Kitchen - Eat-In, Attic, Breakfast Area, Ceiling Fan(s), Carpet, Crown Moldings, Family Room Off Kitchen, Floor Plan - Open, Formal/Separate Dining Room, Kitchen - Gourmet, Pantry, Recessed Lighting, Soaking Tub, Sprinkler System, Stall Shower, Tub Shower, Upgraded Countertops, Walk-in Closet(s), Wood Floors, Other
- School District
- Marple Newtown
- Fireplaces
- 1
- Fireplace Description
- Corner, Gas/Propane
- Flooring
- Hardwood, Partially Carpeted, Tile/Brick
- Garage
- Yes
- Garage Spaces
- 2
- Exterior Features
- Extensive Hardscape, Exterior Lighting, Lawn Sprinkler, Street Lights
- View
- Panoramic
- Heating
- Forced Air
- Heating Fuel
- Natural Gas
- Cooling
- Central A/C
- Water
- Public
- Sewer
- Public Sewer
- Room Level
- Kitchen: Main, Dining Room: Main, Living Room: Main, Primary Bedroom: Upper 1, Bathroom 2: Upper 1, Bedroom 3: Upper 1, Laundry: Upper 1, Half Bath: Main, Bathroom 3: Lower 1, Bedroom 4: Lower 1, Family Room: Lower 1, Foyer: Main, Primary Bathroom: Upper 1, Bedroom 2: Upper 1
- Basement
- Yes
Mortgage Calculator
Listing courtesy of Compass Pennsylvania, LLC. Contact: (610) 822-3356

© 2024 TReND. All Rights Reserved.
The data relating to real estate for sale on this website appears in part through the TReND Internet Data Exchange (IDX) program, a voluntary cooperative exchange of property listing data between licensed real estate brokerage firms in which Real Estate Company participates, and is provided by TReND through a licensing agreement. Real estate listings held by brokerage firms other than Real Estate Company are marked with the IDX icon and detailed information about each listing includes the name of the listing broker.
All information provided is deemed reliable but is not guaranteed. Some properties which appear for sale on this website may no longer be available because they are under contract, have sold or are no longer being offered for sale. The information being provided is for consumers’ personal, non-commercial use and may not be used for any purpose other than to identify prospective properties consumers may be interested in purchasing.










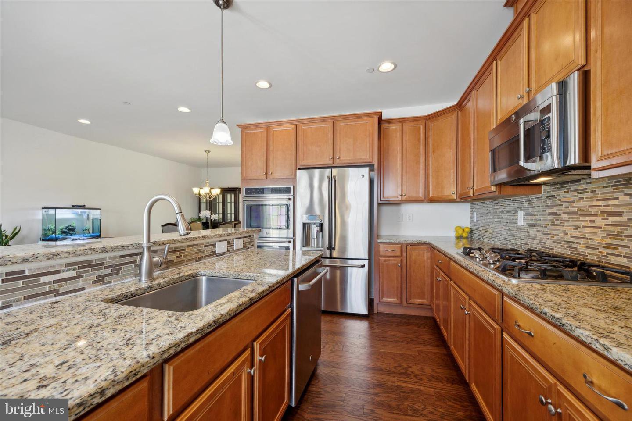


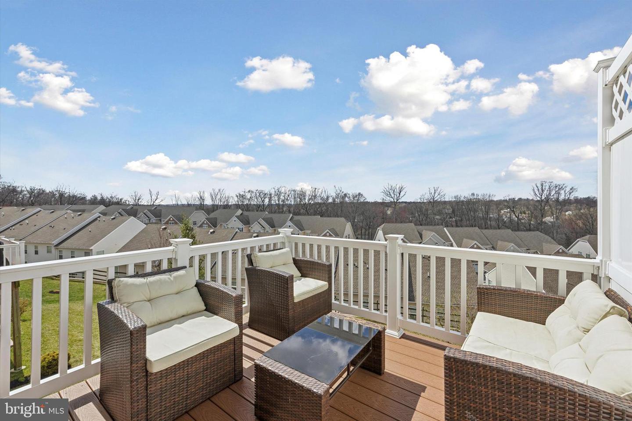
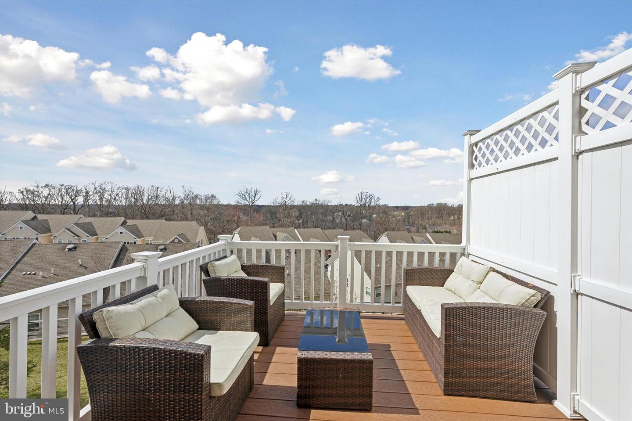
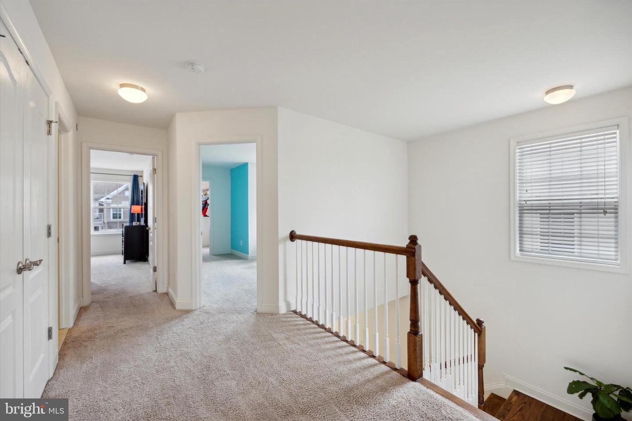






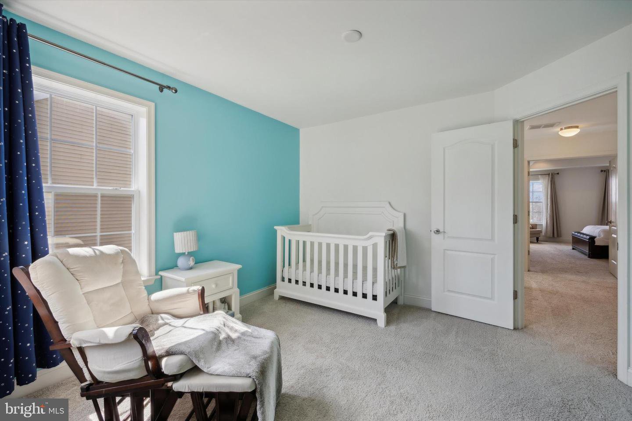

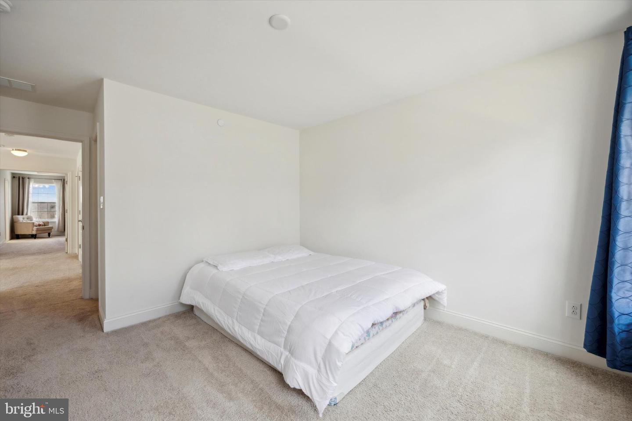
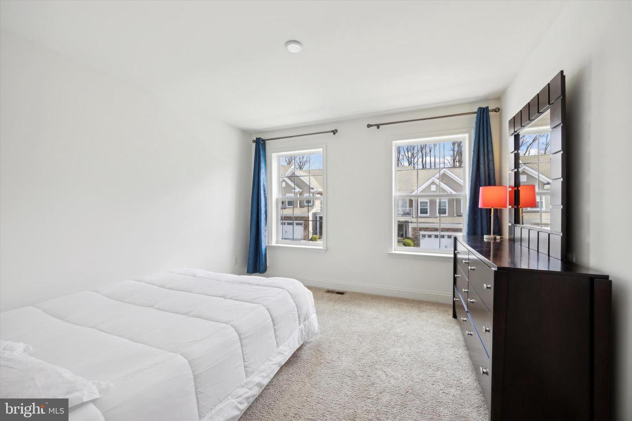

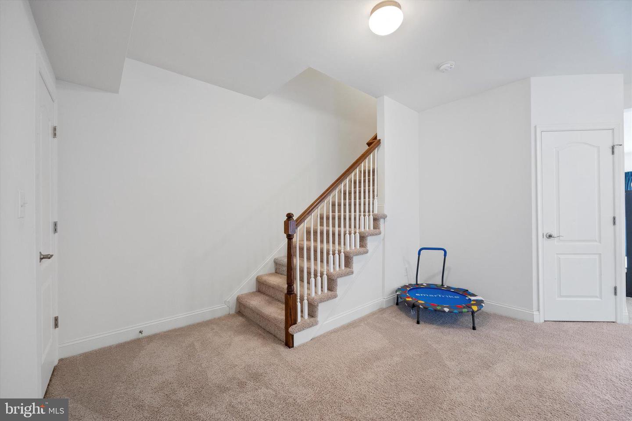
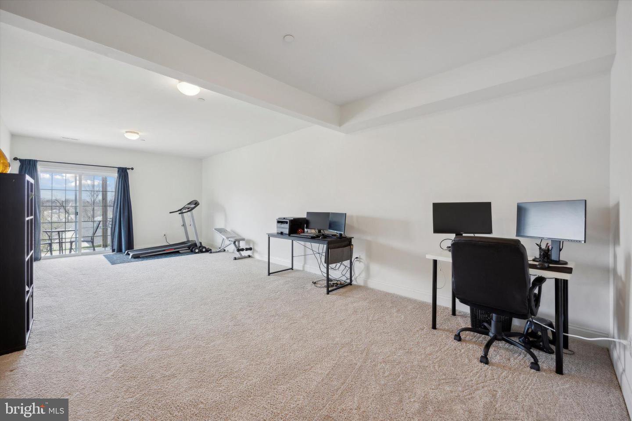
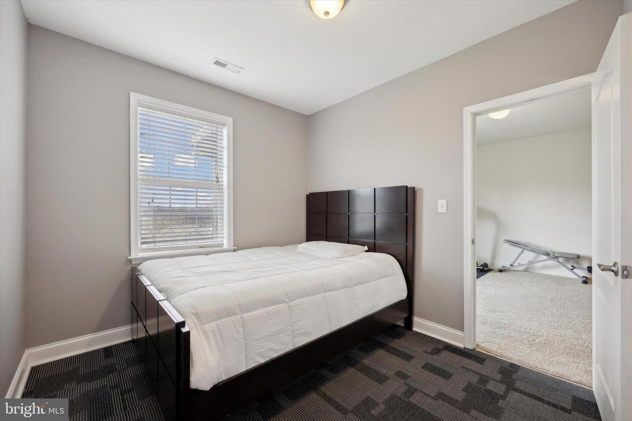

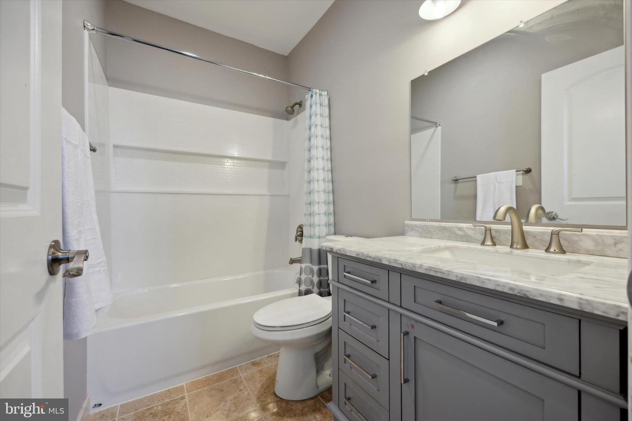
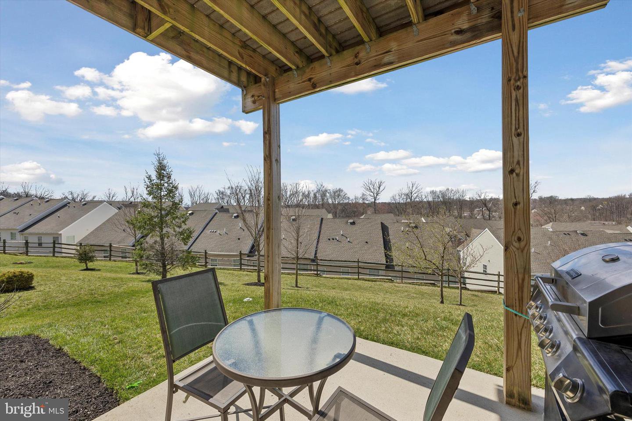

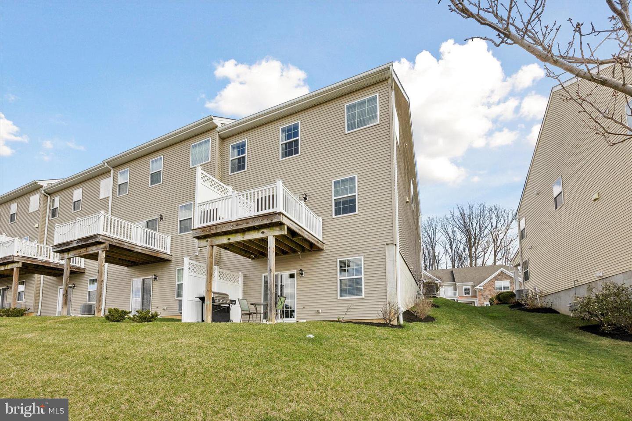

/u.realgeeks.media/sellingdelco/header.png)