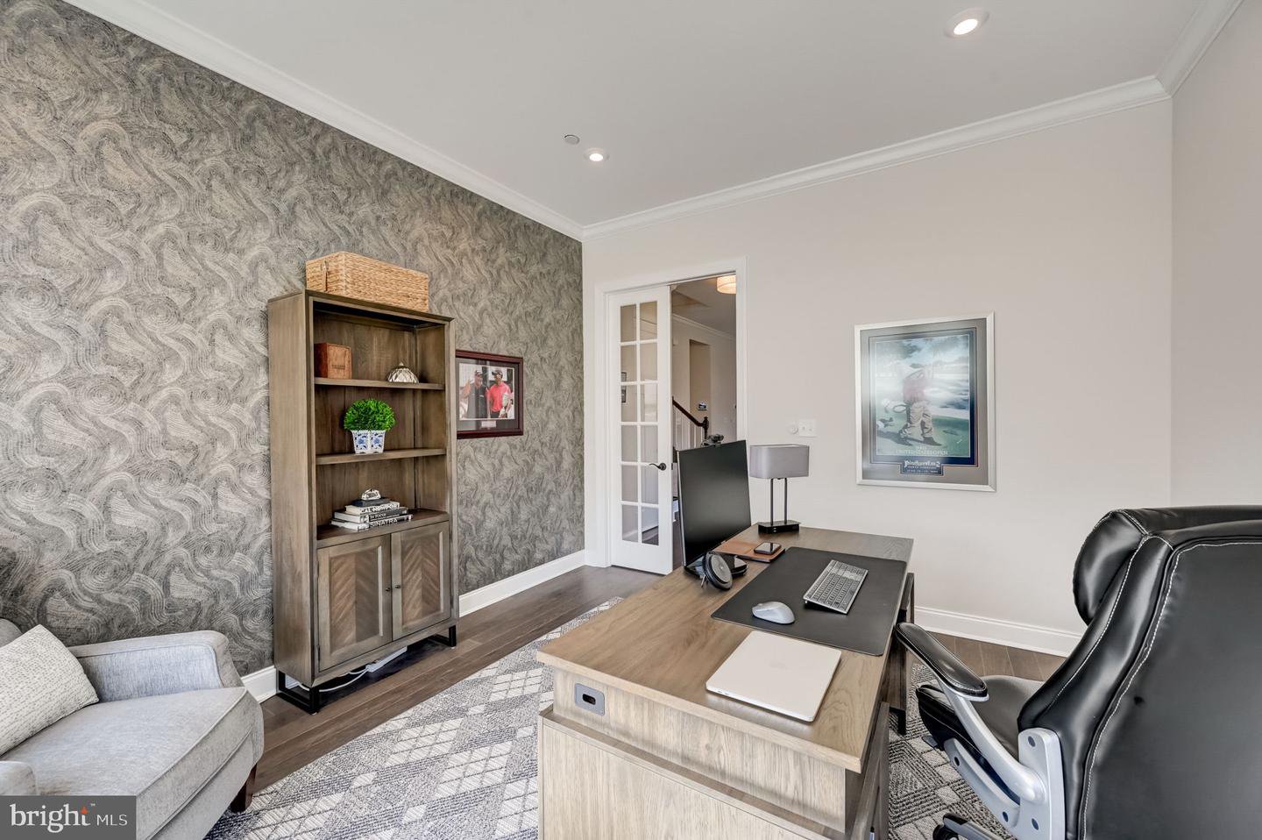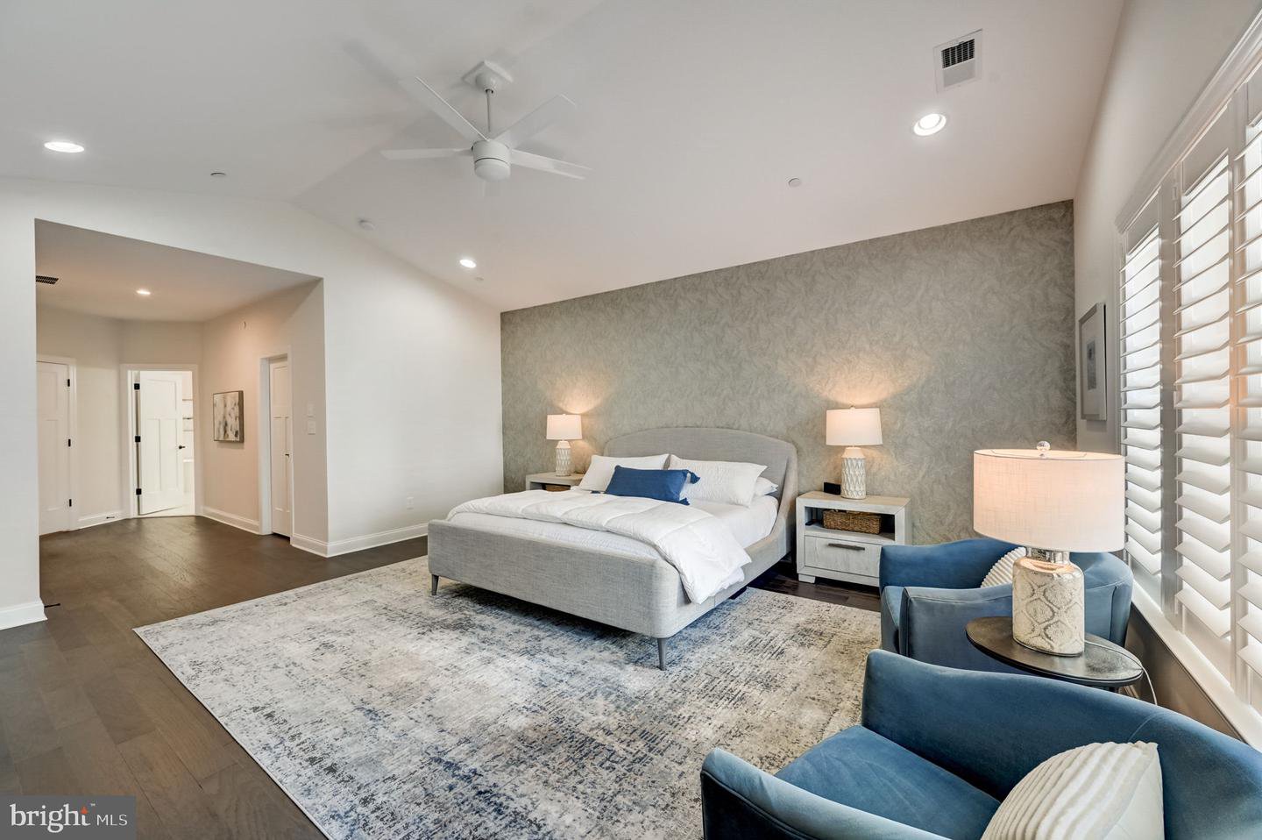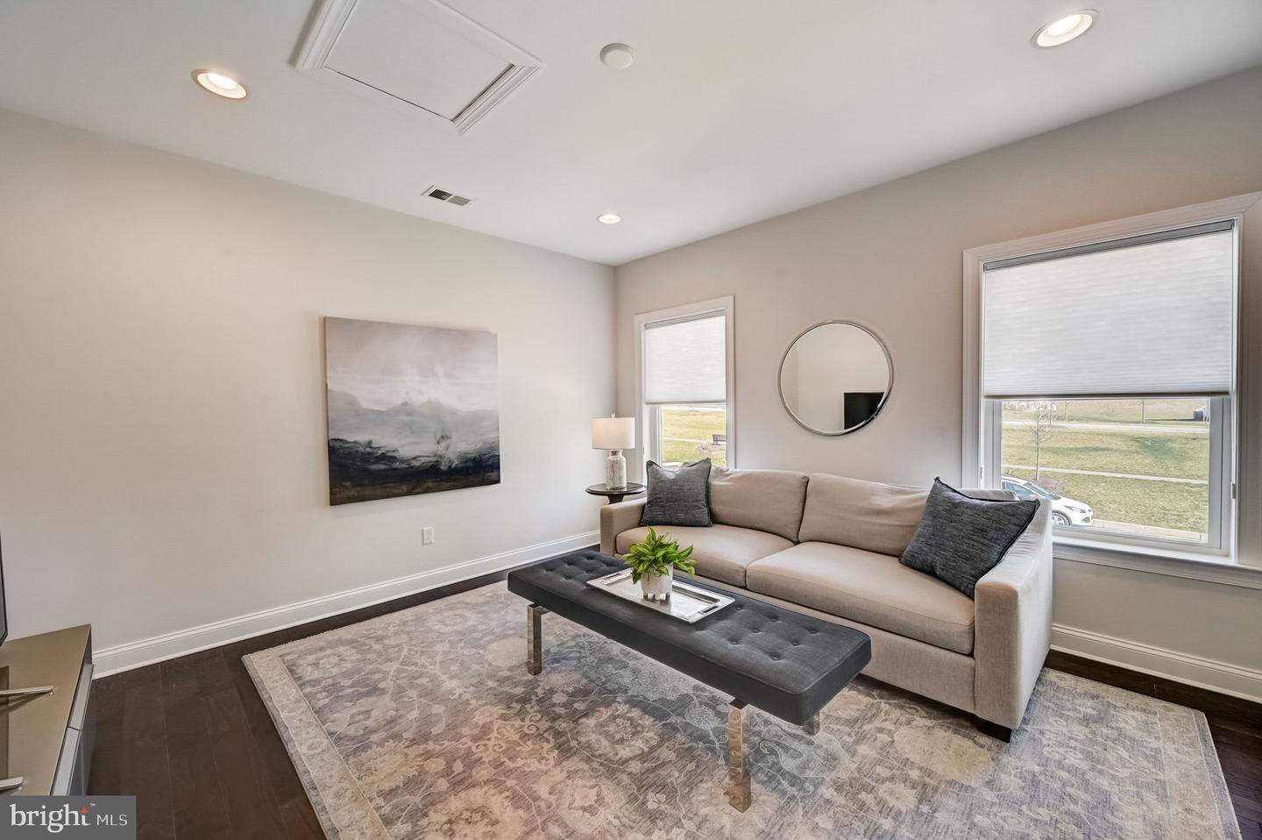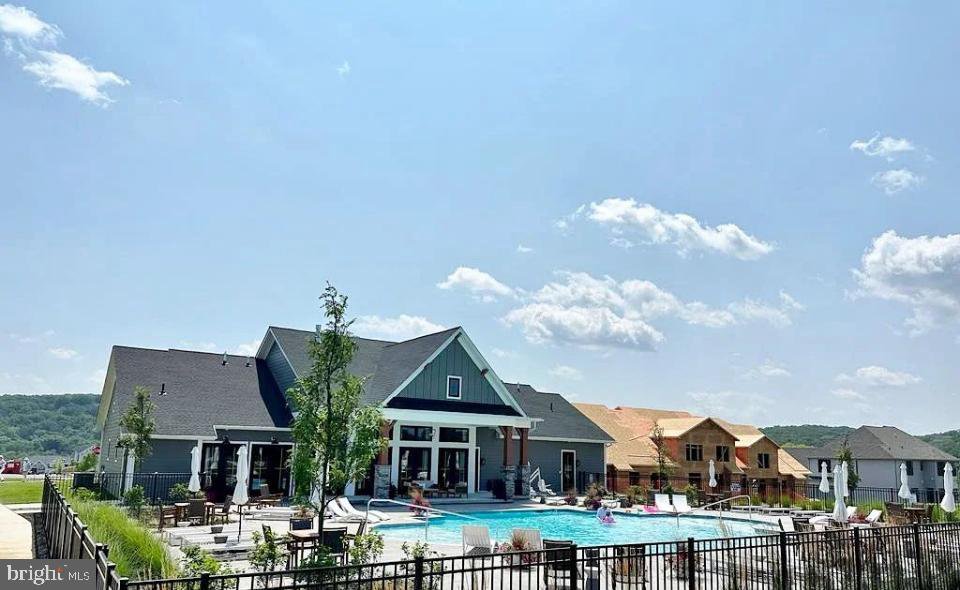328 Morris St, Newtown Square, PA 19073
- $1,259,900
- 4
- BD
- 5
- BA
- 3,313
- SqFt
- List Price
- $1,259,900
- Price Change
- ▼ $40,000 1714595127
- Days on Market
- 32
- Status
- ACTIVE
- MLS#
- PADE2063394
- Bedrooms
- 4
- Bathrooms
- 5
- Full Baths
- 4
- Half Baths
- 1
- Living Area
- 3,313
- Style
- Carriage House
- Year Built
- 2022
- County
- Delaware
- School District
- Rose Tree Media
Property Description
Welcome to 328 Morris Street, an exquisite 4-bedroom, 4.5-bathroom Callison model end unit nestled in the Ventry at Edgemont Preserve community, a highly coveted area in Newtown Square. $250,000 in savings comparing to the new construction in the area with similar amenities. Boasting $145,000 in various builder upgrades and additional enhancements by the seller, this residence exudes elegance. Step through the entrance into a spacious foyer adorned with crown molding and hardwood floors, setting the tone for the entire home. A sophisticated study featuring a stylish metallic textured accent wall awaits to the left. The bright open-concept kitchen, dining, and living areas beckon on the right. The stunning kitchen showcases hardwood floors, quartz countertops, a quartz backsplash, soft-close drawers, and top-of-the-line stainless steel appliances, including a double wall oven, gas cooktop with a range hood and pot filler, walk-in pantry, oversized island, and breakfast room. The sliding glass door from the breakfast room leads to a composite deck with an additional 4-foot extension, offering a delightful space to entertain or relax with views of majestic Fraser Fir trees. In the colder months, gather around the gas fireplace in the expansive living room with recessed lighting. Host dinner parties in the elegant dining room flooded with natural light from large transom windows. The first floor is adorned with a combination of Hunter Douglas blinds and custom shutters in the living and dining areas, adding a touch of sophistication. Enjoy the convenience of three storage closets, a powder room, and a laundry room on the first floor, providing ample storage and functionality. Ascend the stairs adorned with custom millwork to discover the upper level. Double doors welcome you to the primary bedroom, featuring cathedral ceilings, a metallic textured accent wall, recessed lighting, and custom shutters, creating a serene retreat. The primary bedroom also boasts a walk-in closet, regular closet, and a spa-like en-suite with a shower stall, soaking tub, quartz countertop with double sink, linen closet, and tiled floor. Two additional bedrooms with private en-suites, another bedroom, and a full bath complete the upper level. The unfinished basement with high ceilings presents an opportunity to personalize and make it your own or utilize it for ample storage space. Additionally, plumbing is available in the basement, providing the potential to easily add a bathroom, further enhancing the functionality and value of this exceptional property. Residents of the Ventry at Edgemont Preserve community enjoy access to a state-of-the-art clubhouse equipped with a Kitchen, Bar, TVs for daily use, and a gym for fitness enthusiasts. A full-size basketball court and a community pool offer opportunities for some summer fun. Social Clubs within the community add to the vibrant atmosphere, including Book Clubs, Culture clubs, game Clubs, Happy Hour meet-and-greets, and Poker nights. Conveniently located near local parks, golf and country clubs, restaurants, and shopping, with easy access to major roadways for seamless commuting, this remarkable home presents a rare chance to seize a once-in-a-lifetime opportunity!
Additional Information
- Area
- Edgmont Twp (10419)
- Subdivision
- Ventry At Edgmont Preserve
- Taxes
- $13042
- HOA Fee
- $350
- HOA Frequency
- Monthly
- Interior Features
- Breakfast Area, Dining Area, Family Room Off Kitchen, Floor Plan - Open, Kitchen - Eat-In, Kitchen - Gourmet, Kitchen - Island, Pantry, Primary Bath(s), Recessed Lighting, Store/Office, Walk-in Closet(s), Wood Floors
- Amenities
- Basketball Courts, Club House, Fitness Center, Jog/Walk Path, Meeting Room, Pool - Outdoor, Putting Green, Volleyball Courts, Tennis Courts
- School District
- Rose Tree Media
- Elementary School
- Rose Tree
- Middle School
- Springton Lake
- High School
- Penncrest
- Fireplaces
- 1
- Fireplace Description
- Gas/Propane
- Flooring
- Hardwood
- Garage
- Yes
- Garage Spaces
- 2
- Exterior Features
- Sidewalks
- Community Amenities
- Basketball Courts, Club House, Fitness Center, Jog/Walk Path, Meeting Room, Pool - Outdoor, Putting Green, Volleyball Courts, Tennis Courts
- View
- Courtyard, Garden/Lawn
- Heating
- Forced Air
- Heating Fuel
- Natural Gas
- Cooling
- Central A/C
- Utilities
- Cable TV, Under Ground
- Water
- Public
- Sewer
- Public Sewer
- Room Level
- Dining Room: Main, Kitchen: Main, Foyer: Main, Living Room: Main, Mud Room: Main, Laundry: Main, Office: Main
- Basement
- Yes
Mortgage Calculator
Listing courtesy of KW Empower. Contact: vicki@kwempower.com

© 2024 TReND. All Rights Reserved.
The data relating to real estate for sale on this website appears in part through the TReND Internet Data Exchange (IDX) program, a voluntary cooperative exchange of property listing data between licensed real estate brokerage firms in which Real Estate Company participates, and is provided by TReND through a licensing agreement. Real estate listings held by brokerage firms other than Real Estate Company are marked with the IDX icon and detailed information about each listing includes the name of the listing broker.
All information provided is deemed reliable but is not guaranteed. Some properties which appear for sale on this website may no longer be available because they are under contract, have sold or are no longer being offered for sale. The information being provided is for consumers’ personal, non-commercial use and may not be used for any purpose other than to identify prospective properties consumers may be interested in purchasing.

























































/u.realgeeks.media/sellingdelco/header.png)