60 Hirst Ave, Lansdowne, PA 19050
- $425,000
- 6
- BD
- 3
- BA
- 3,100
- SqFt
- List Price
- $425,000
- Days on Market
- 35
- Status
- ACTIVE UNDER CONTRACT
- MLS#
- PADE2064106
- Bedrooms
- 6
- Bathrooms
- 3
- Full Baths
- 3
- Living Area
- 3,100
- Lot Size (Acres)
- 0.07
- Style
- Traditional
- Year Built
- 1910
- County
- Delaware
- School District
- William Penn
Property Description
Welcome to 60 Hirst Ave! 6 bedroom, 3 full bathroom home recently renovated top to bottom. This property includes 2 tax parcels, a large main level addition with full bath and basement, a separate garage/shed, and finished 3rd floor. The large addition makes 1st floor living possible, could be an in-law suite with separate entrance. The original home features a living room, dining room, large kitchen and a FULL bathroom on the main level. Plus, an enclosed front porch and a small enclosed rear porch as well that has served as a laundry room. Upstairs in the original home, there are 4 bedrooms, all with generous closet space, and a full hall bathroom. From the primary bedroom, stairs lead up into a finished attic room. What sets this home apart is the more recent accessible ground floor addition which houses a large bedroom, sitting room, full bathroom with a easy access (no step) shower, and lots of storage space. This addition is also built over it's own separate basement. Double-wide driveway could easily accommodate 4 cars. The old garage has more recently been used as a large shed. There is a fenced backyard and front yard. This property has potential to suit multiple, diverse living situations. And it offers easy access to SEPTA regional rail, trolley to 69th St., grocery stores, schools, shops and restaurants. property has new roof , new electric, plumbing and new central heating air conditioning
Additional Information
- Area
- East Lansdowne Boro (10417)
- Subdivision
- None Available
- Taxes
- $4462
- School District
- William Penn
- Heating
- Hot Water
- Heating Fuel
- Natural Gas
- Cooling
- Central A/C
- Water
- Public
- Sewer
- Public Sewer
- Basement
- Yes
Mortgage Calculator
Listing courtesy of RE/MAX Preferred - Malvern. Contact: (610) 902-6100

© 2024 TReND. All Rights Reserved.
The data relating to real estate for sale on this website appears in part through the TReND Internet Data Exchange (IDX) program, a voluntary cooperative exchange of property listing data between licensed real estate brokerage firms in which Real Estate Company participates, and is provided by TReND through a licensing agreement. Real estate listings held by brokerage firms other than Real Estate Company are marked with the IDX icon and detailed information about each listing includes the name of the listing broker.
All information provided is deemed reliable but is not guaranteed. Some properties which appear for sale on this website may no longer be available because they are under contract, have sold or are no longer being offered for sale. The information being provided is for consumers’ personal, non-commercial use and may not be used for any purpose other than to identify prospective properties consumers may be interested in purchasing.
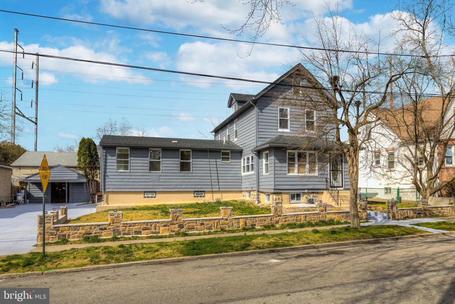


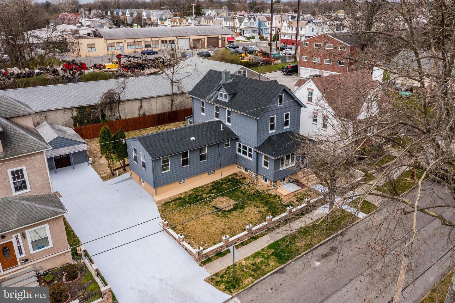
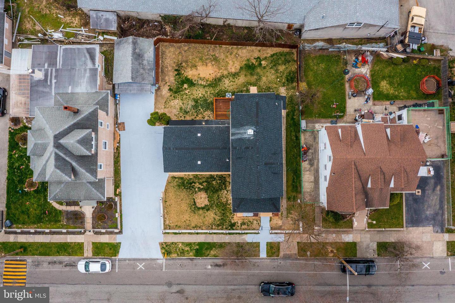
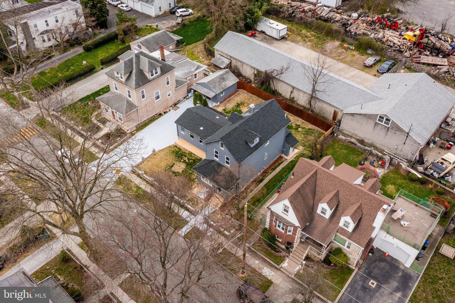
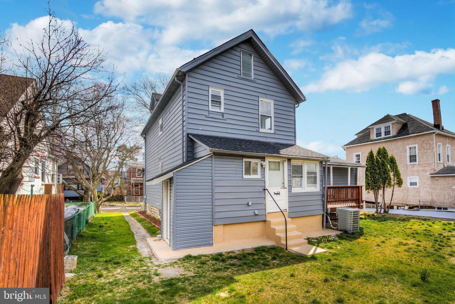
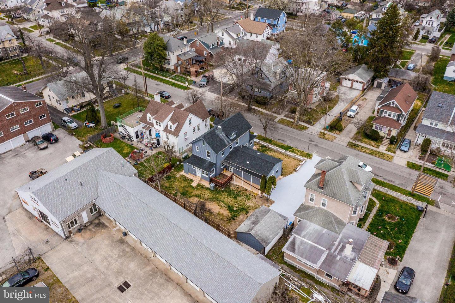

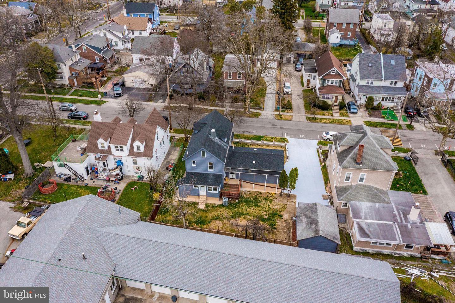

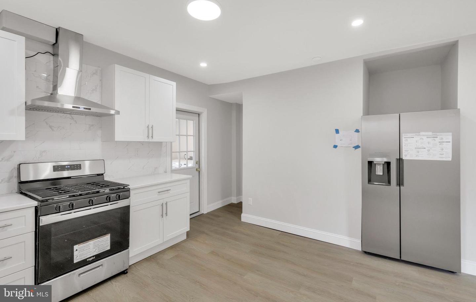


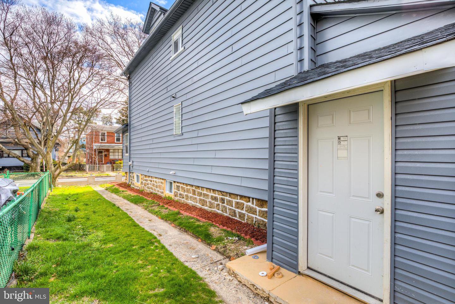
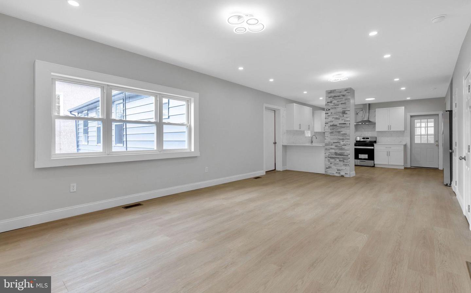

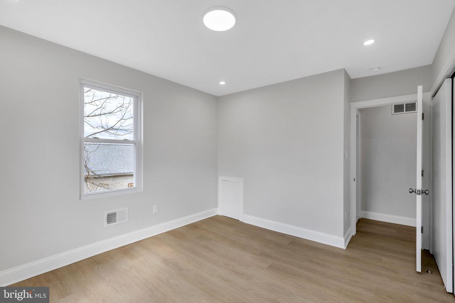
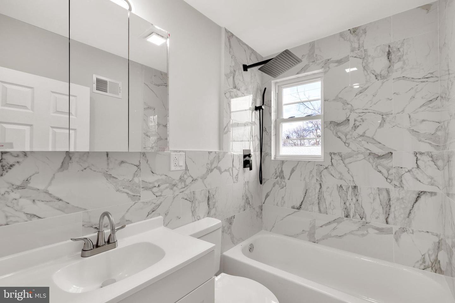
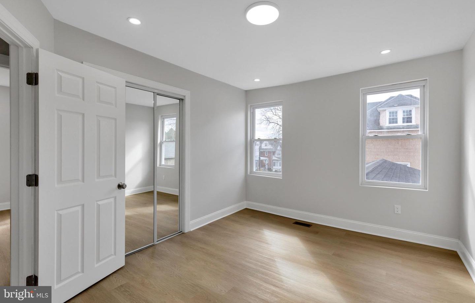



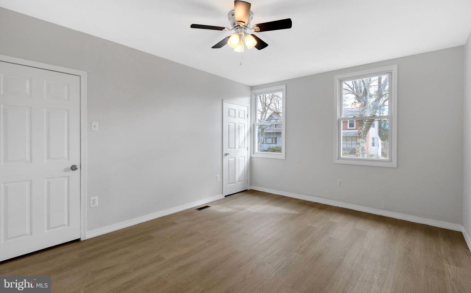

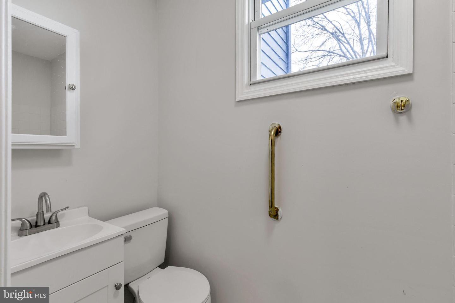
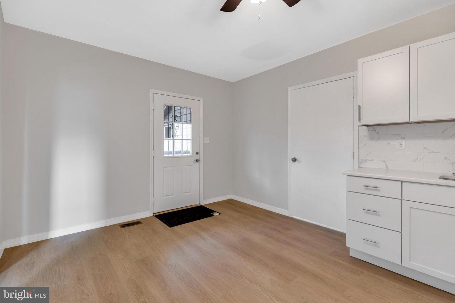


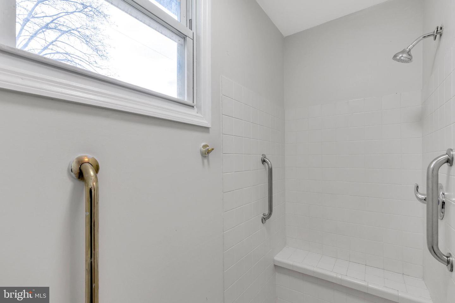
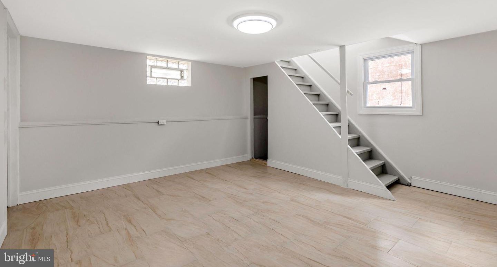





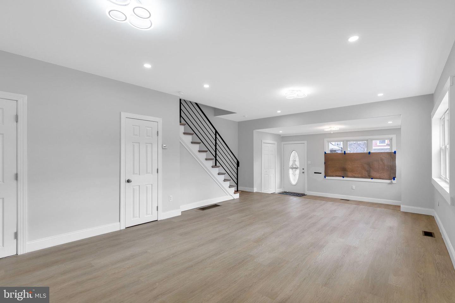
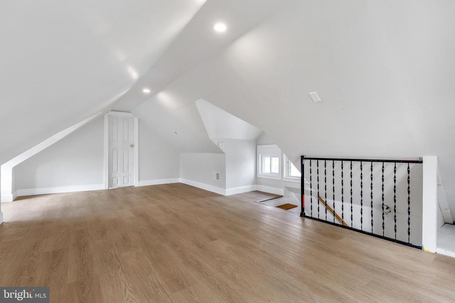

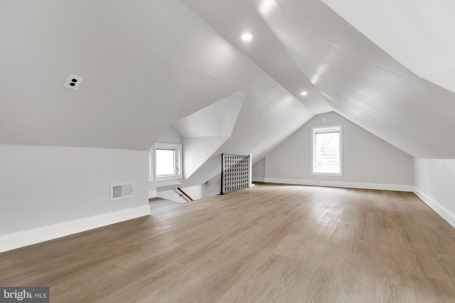

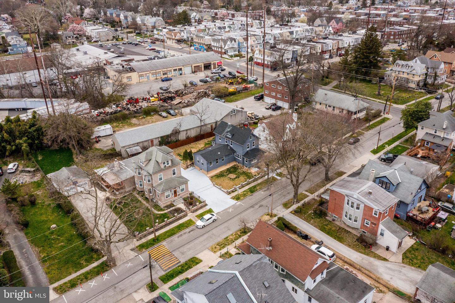

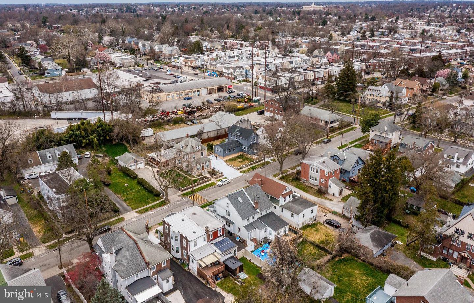
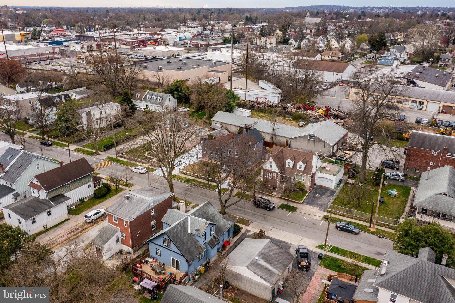
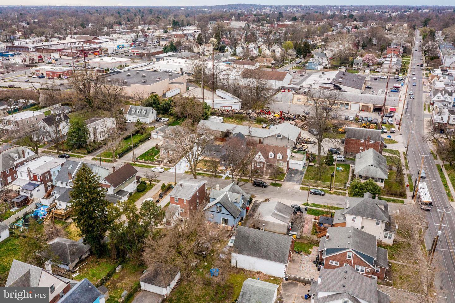
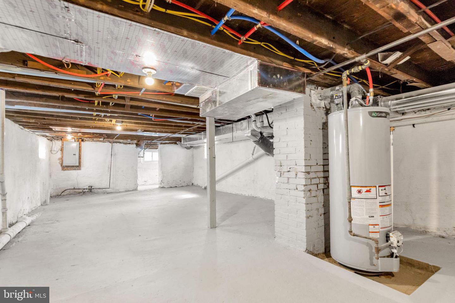



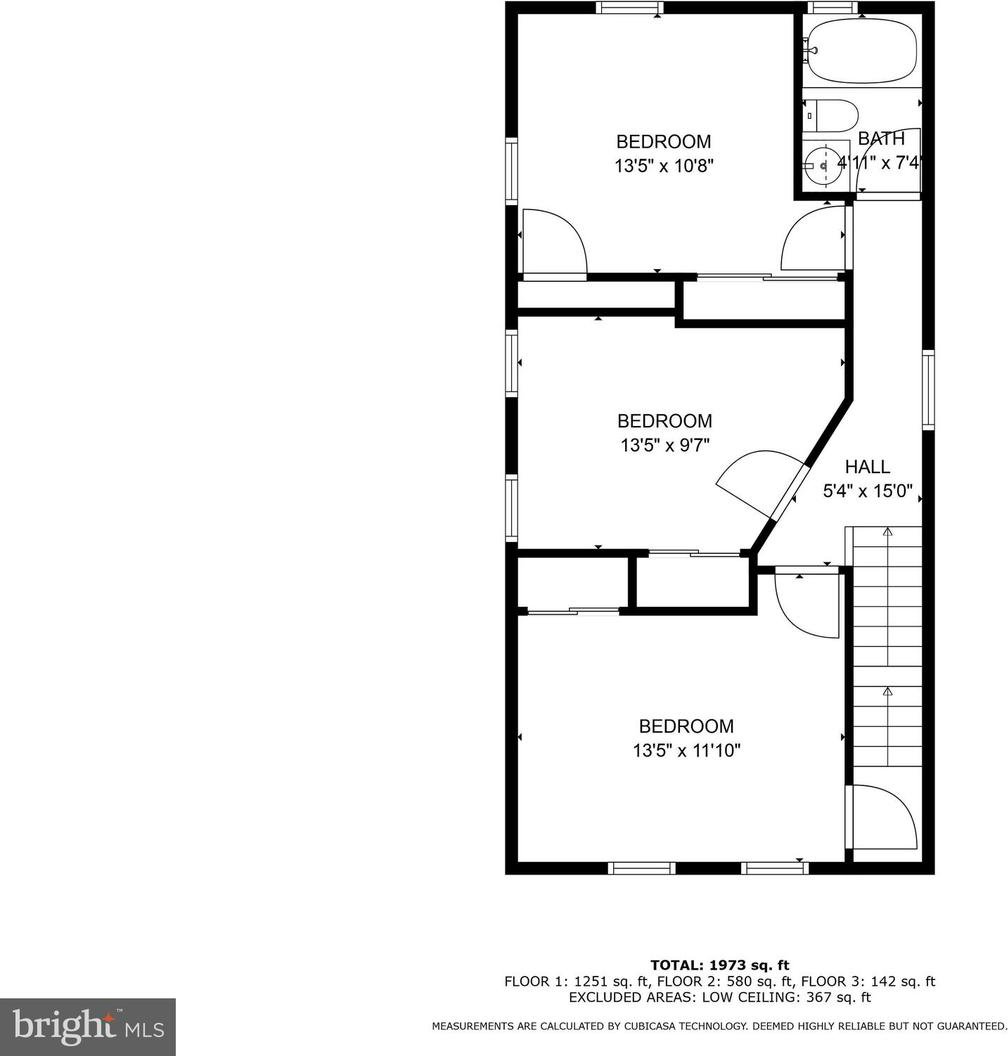
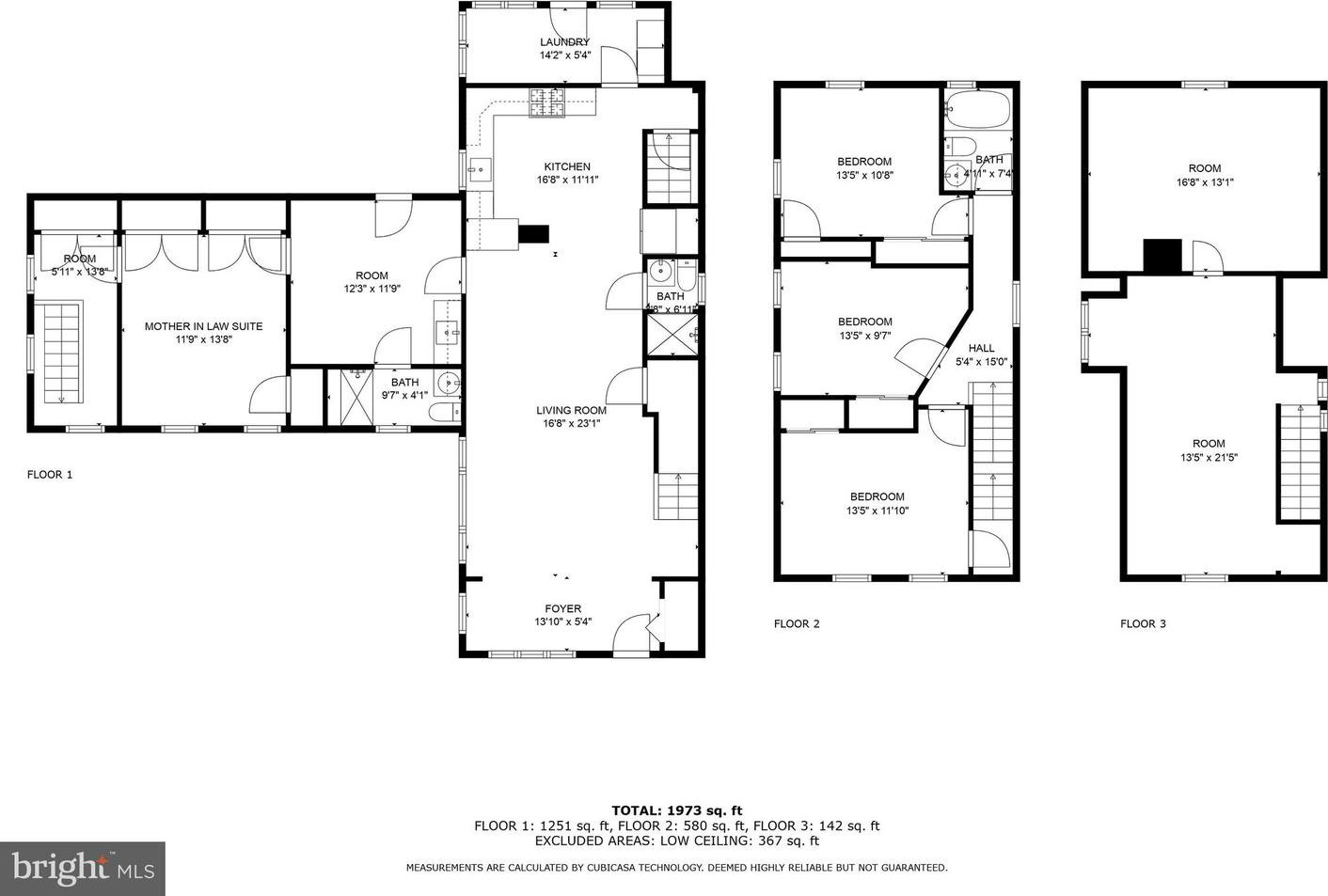
/u.realgeeks.media/sellingdelco/header.png)