119 Bella Drive Unit #QD, Broomall, PA 19008
- $1,453,700
- 5
- BD
- 5
- BA
- 3,737
- SqFt
- List Price
- $1,453,700
- Days on Market
- 27
- Status
- ACTIVE
- MLS#
- PADE2064854
- Bedrooms
- 5
- Bathrooms
- 5
- Full Baths
- 4
- Half Baths
- 1
- Living Area
- 3,737
- Lot Size (Acres)
- 0.33
- Style
- Colonial
- Year Built
- 2024
- County
- Delaware
- School District
- Marple Newtown
Property Description
QUICK DELIVERY with late 2024 Move-In! Amazing financing incentive for any buyer looking to do a construction to perm loan - lock now with a substantial builder-financed rate buydown. This Aberlour Diamond home sits on a beautiful flat lot. As you step inside, you will find a light-filled study perfectly located off the foyer. This open floor plan is full of luxury elements including hardwood flooring throughout the main level. Enjoy entertaining in the great room that spills into the bright and airy breakfast room and kitchen featuring warm white cabinetry with a gourmet wood-tone island and Taj Mahal countertops. Not to be missed, the first floor guest suite is comfortably carpeted and complete with a private bath and walk-in closet. Completing the enhancements on the first floor is a powder room and a mudroom with custom built-ins. Continue upstairs to the owner’s suite equipped with an expansive sitting area, a spacious walk-in closet, and private balcony. Within the luxury primary bath will be stunning quartz countertops, a spacious shower with glass walls, and a stand alone soaking tub to provide a spa-like oasis. 3 additional bedrooms, 2 full bathrooms, and convenient second floor laundry complete this level. Indulge in unbeatable value within the finished Basement featuring a recreation room and a full bath. This is a rare opportunity for Main Line living without the Main Line pricetag. At Ashbrooke LUXURY meets unparalleled VALUE in every meticulously home, near the border of Radnor and Marple Townships. Avoid overpaying for the limited inventory of resale homes, costly renovations, and dated designs. You will love living in this new construction home! ** These photos represent a previously built, similar floor plan by Eddy Homes.
Additional Information
- Area
- Marple Twp (10425)
- Subdivision
- Ashbrooke
- School District
- Marple Newtown
- Garage
- Yes
- Garage Spaces
- 2
- Heating
- 90% Forced Air
- Heating Fuel
- Natural Gas
- Cooling
- Central A/C
- Water
- Public
- Sewer
- Public Sewer
- Basement
- Yes
Mortgage Calculator
Listing courtesy of KW Greater West Chester. Contact: (610) 436-6500

© 2024 TReND. All Rights Reserved.
The data relating to real estate for sale on this website appears in part through the TReND Internet Data Exchange (IDX) program, a voluntary cooperative exchange of property listing data between licensed real estate brokerage firms in which Real Estate Company participates, and is provided by TReND through a licensing agreement. Real estate listings held by brokerage firms other than Real Estate Company are marked with the IDX icon and detailed information about each listing includes the name of the listing broker.
All information provided is deemed reliable but is not guaranteed. Some properties which appear for sale on this website may no longer be available because they are under contract, have sold or are no longer being offered for sale. The information being provided is for consumers’ personal, non-commercial use and may not be used for any purpose other than to identify prospective properties consumers may be interested in purchasing.

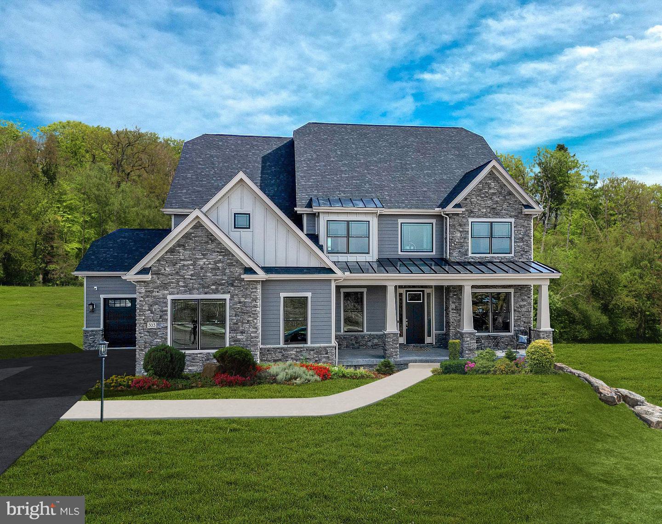








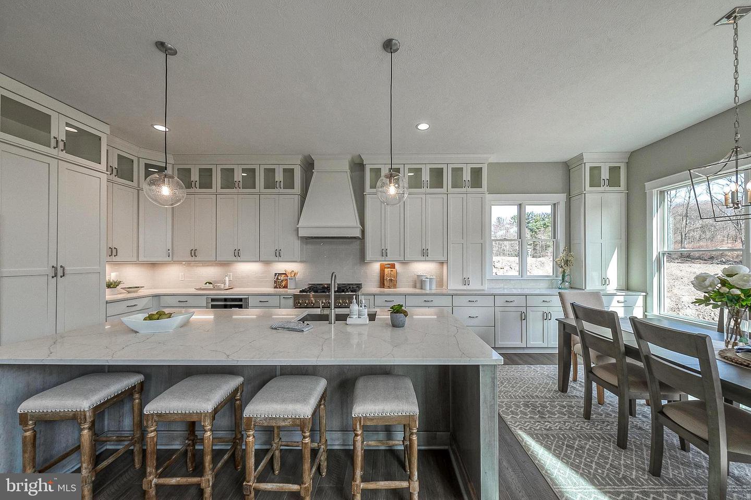

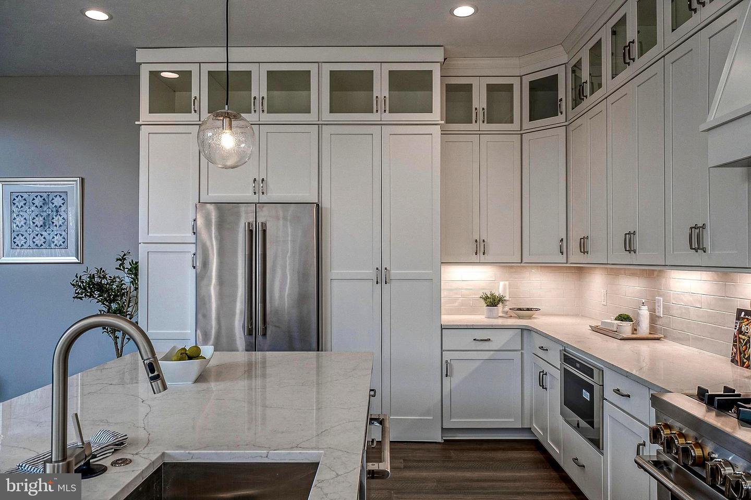





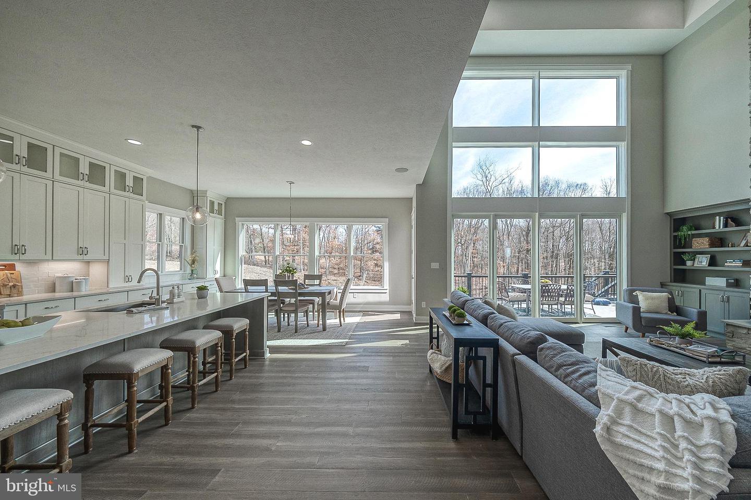
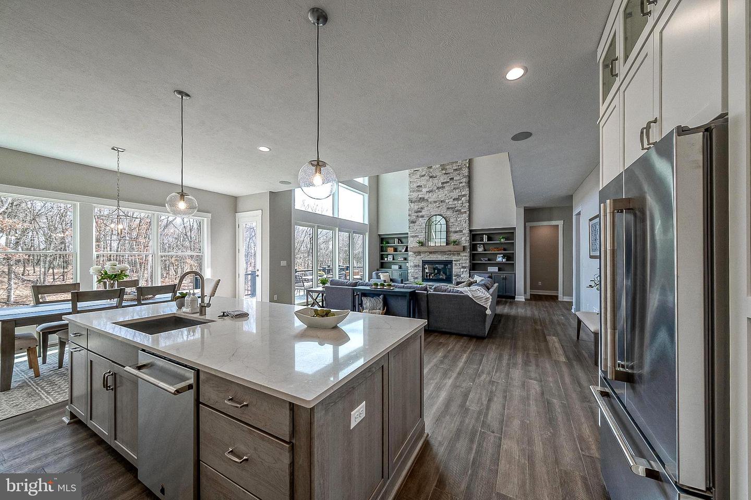


















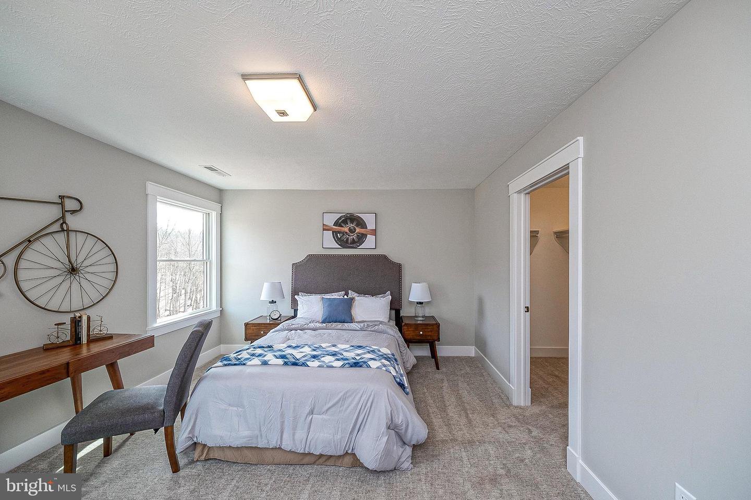

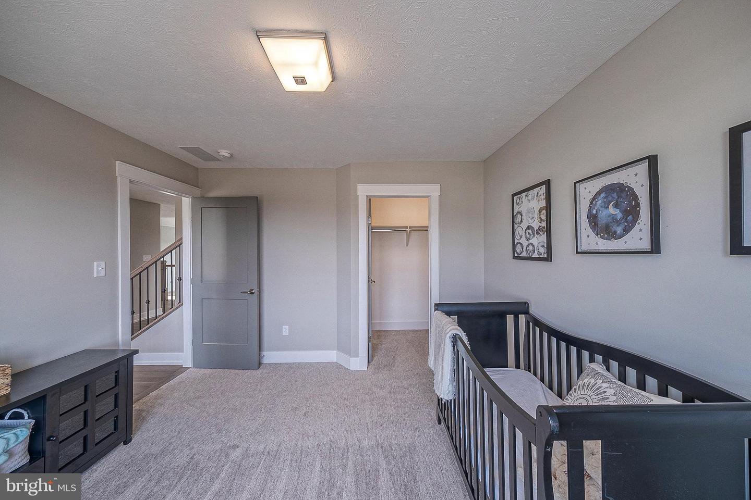

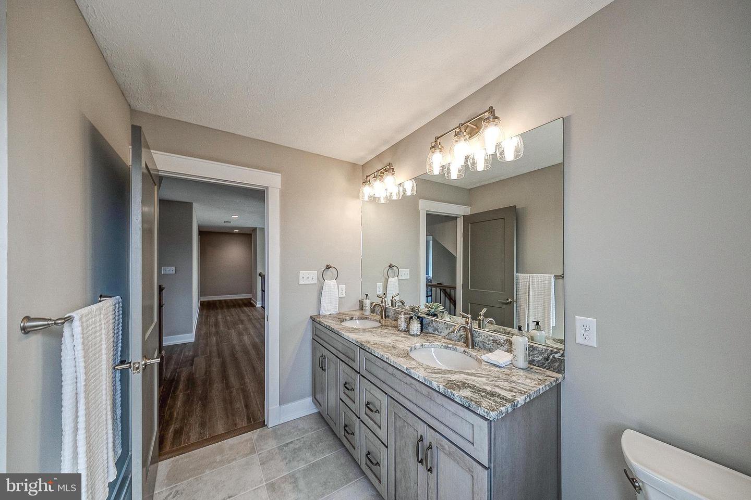


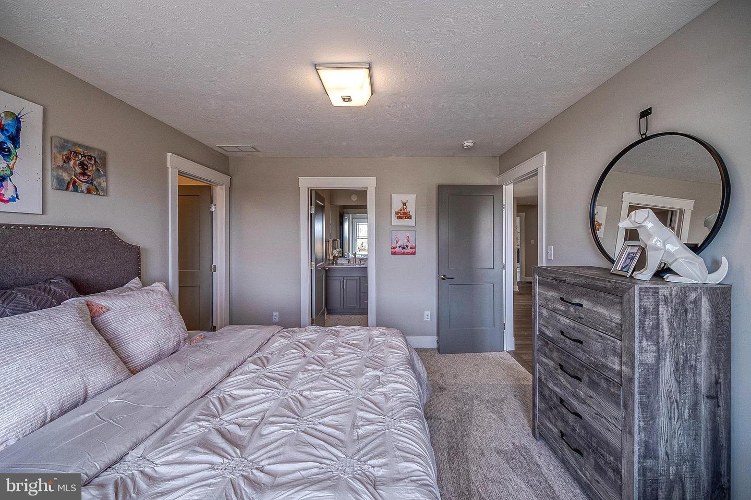











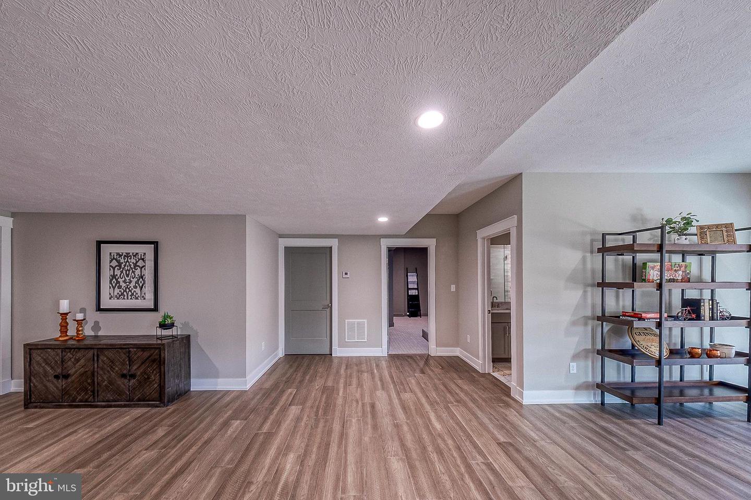





/u.realgeeks.media/sellingdelco/header.png)