708 S Roberts Rd, Bryn Mawr, PA 19010
- $2,199,000
- 6
- BD
- 7
- BA
- 7,254
- SqFt
- List Price
- $2,199,000
- Price Change
- ▼ $91,000 1714166007
- Days on Market
- 22
- Status
- ACTIVE
- MLS#
- PADE2064928
- Bedrooms
- 6
- Bathrooms
- 7
- Full Baths
- 5
- Half Baths
- 2
- Living Area
- 7,254
- Lot Size (Acres)
- 1.8
- Style
- Colonial
- Year Built
- 1999
- County
- Delaware
- School District
- Radnor Township
Property Description
Welcome to this stunning home located in the prestigious Main Line area of Radnor Township. This exquisite residence offers a luxurious and spacious living experience and sits on top of two beautiful acres where privacy and open space abound. Steps in, there are spacious living and dining rooms, large great room, study room, and butler's pantry. Truly a Chef's Kitchen with six burner Viking Stove with Griddle, subzero refrig, Farmhouse Sink and Bosch Dishwasher opening to a lovely light filled breakfast room. This chef's kitchen delivers a culinary dream, boasting an oversized island,and granite countertops, This home provides a stylish and inviting space whether you're hosting a dinner party or enjoying a casual meal with family. The primary suite is a true retreat, completed with a soaking tub, oversized shower, and walk-in custom closets .Four other spacious bedrooms and Baths with back staircase. Finished Lower Level with theater and additional bedroom, full bathroom and Gym , media room or kids play zone.. No expense spared in this spectacular custom built home. Outside, you'll find a covered flagstone porch. The flagstone patios provide ample space for entertaining and relaxation This home is convenient to access to local restaurant, shopping, the train to downtown Philadelphia and quick commute to Philadelphia International Airport. Don't miss the opportunity to own this exceptional Main Line property. Schedule your private showing today and experience luxury living at its finest.
Additional Information
- Area
- Radnor Twp (10436)
- Subdivision
- None Available
- Taxes
- $27511
- Interior Features
- Attic, Ceiling Fan(s), Carpet, Breakfast Area, Built-Ins, Butlers Pantry, Crown Moldings, Floor Plan - Open, Formal/Separate Dining Room, Kitchen - Island, Pantry, Soaking Tub, Stall Shower
- School District
- Radnor Township
- Elementary School
- Ithan
- High School
- Radnor H
- Fireplaces
- 2
- Flooring
- Carpet, Solid Hardwood
- Garage
- Yes
- Garage Spaces
- 3
- Heating
- Forced Air
- Heating Fuel
- Natural Gas
- Cooling
- Central A/C
- Utilities
- Cable TV, Phone
- Water
- Public
- Sewer
- Public Sewer
- Room Level
- Family Room: Main, Dining Room: Main, Kitchen: Main, Office: Main, Mud Room: Main, Breakfast Room: Main, Exercise Room: Lower 1, Media Room: Lower 1, Primary Bedroom: Upper 1, Bathroom 1: Upper 1, Bedroom 2: Upper 1, Bedroom 3: Upper 1, Bedroom 4: Upper 1, Bedroom 1: Lower 1
- Basement
- Yes
Mortgage Calculator
Listing courtesy of Brightsky Realty LLC. Contact: (610) 644-7200

© 2024 TReND. All Rights Reserved.
The data relating to real estate for sale on this website appears in part through the TReND Internet Data Exchange (IDX) program, a voluntary cooperative exchange of property listing data between licensed real estate brokerage firms in which Real Estate Company participates, and is provided by TReND through a licensing agreement. Real estate listings held by brokerage firms other than Real Estate Company are marked with the IDX icon and detailed information about each listing includes the name of the listing broker.
All information provided is deemed reliable but is not guaranteed. Some properties which appear for sale on this website may no longer be available because they are under contract, have sold or are no longer being offered for sale. The information being provided is for consumers’ personal, non-commercial use and may not be used for any purpose other than to identify prospective properties consumers may be interested in purchasing.
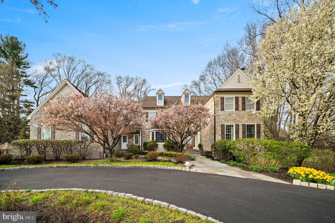
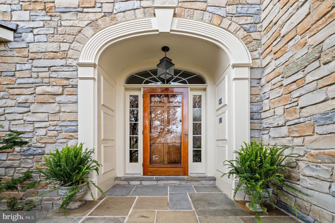
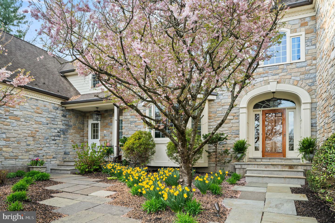
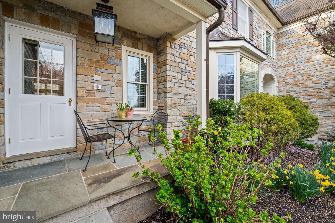
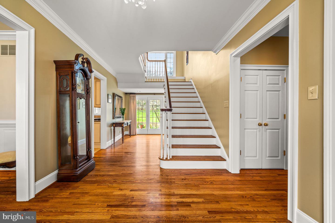
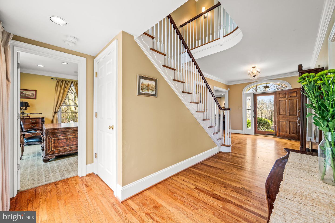
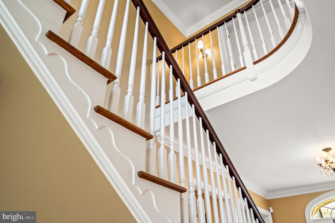
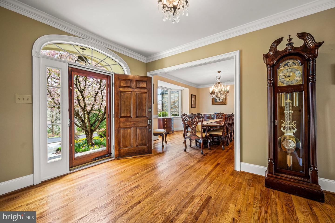


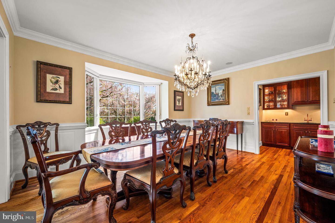

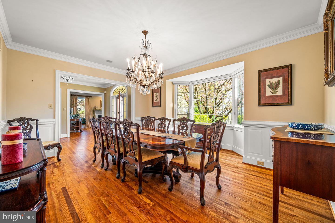
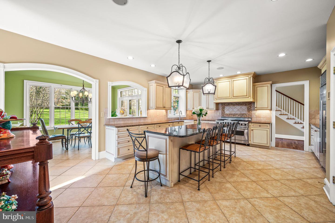
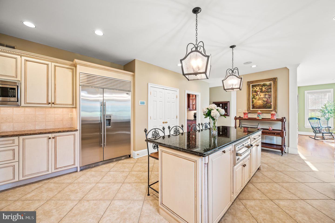

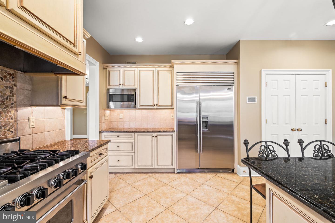
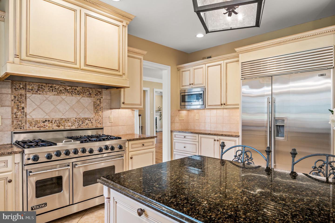
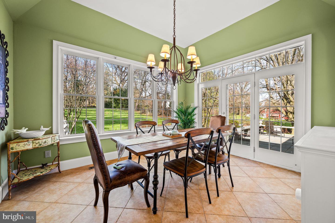


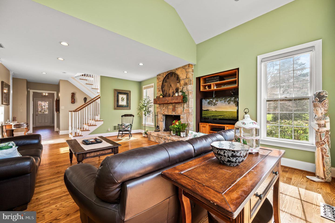



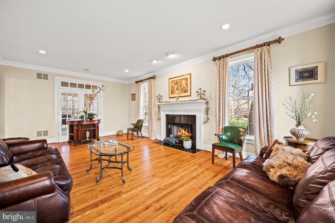
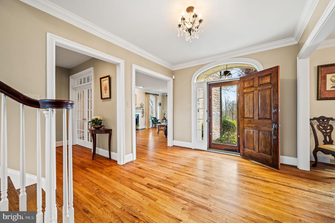

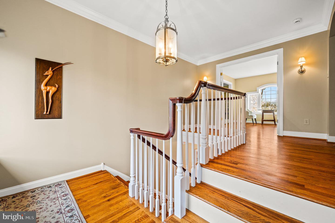

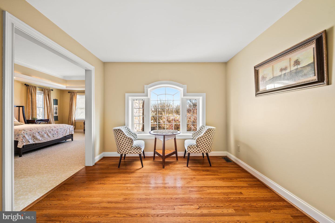
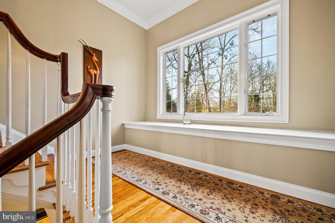



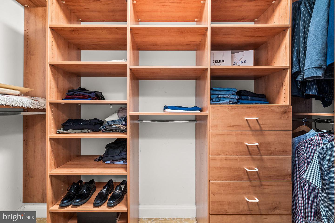
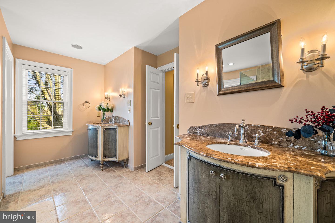
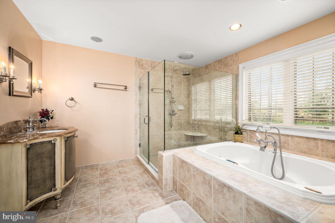
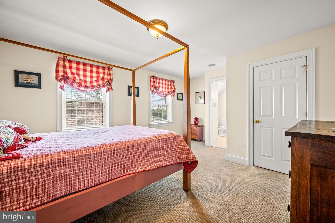
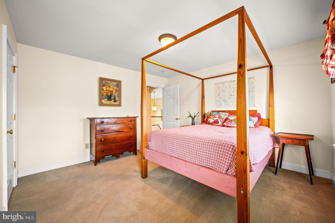
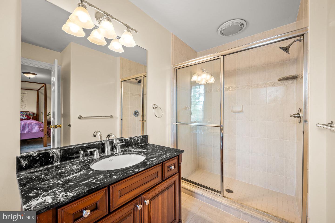

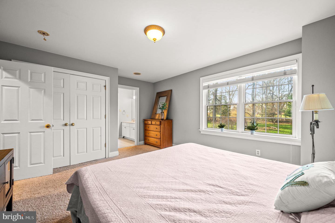

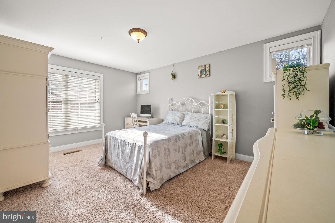
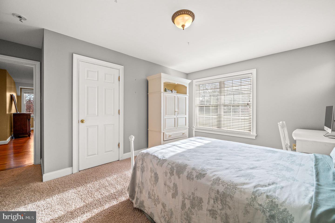

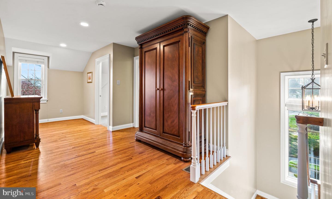
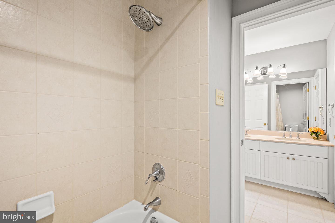
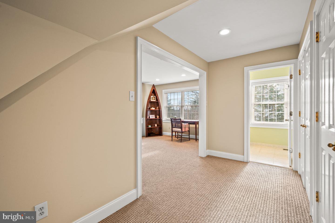

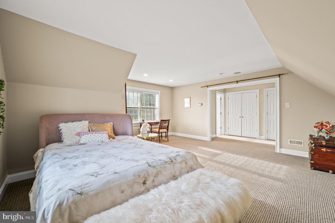
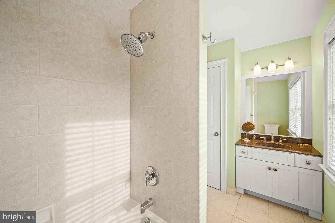
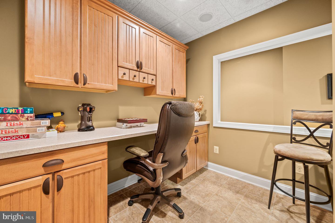
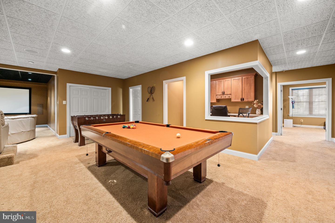
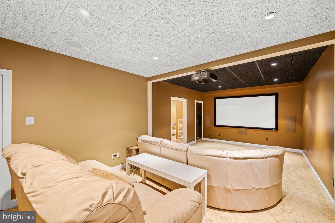
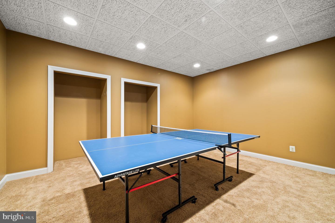
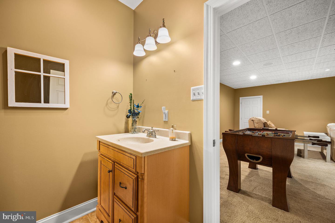
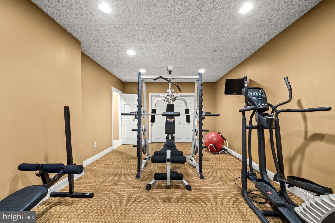
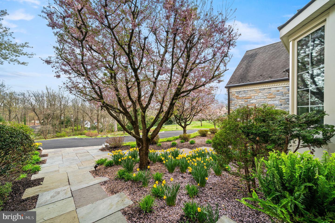
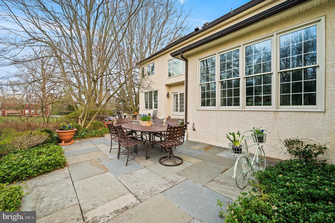
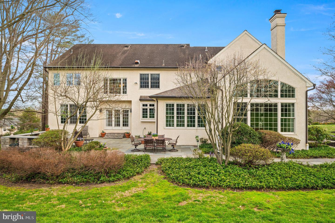
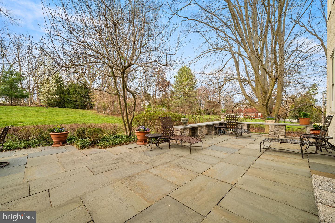
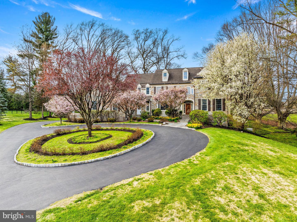
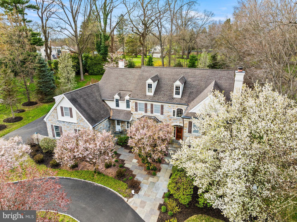
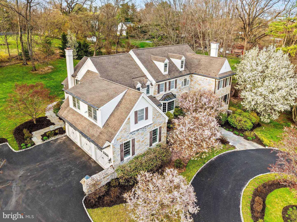
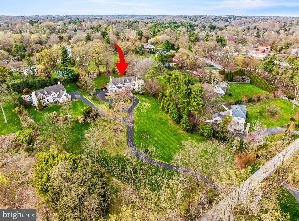
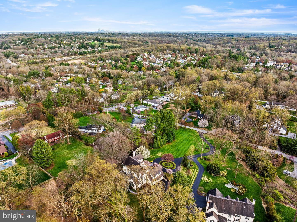
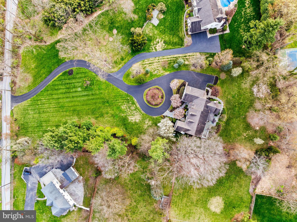
/u.realgeeks.media/sellingdelco/header.png)